Astoria Townhouse
NEW YORK CITY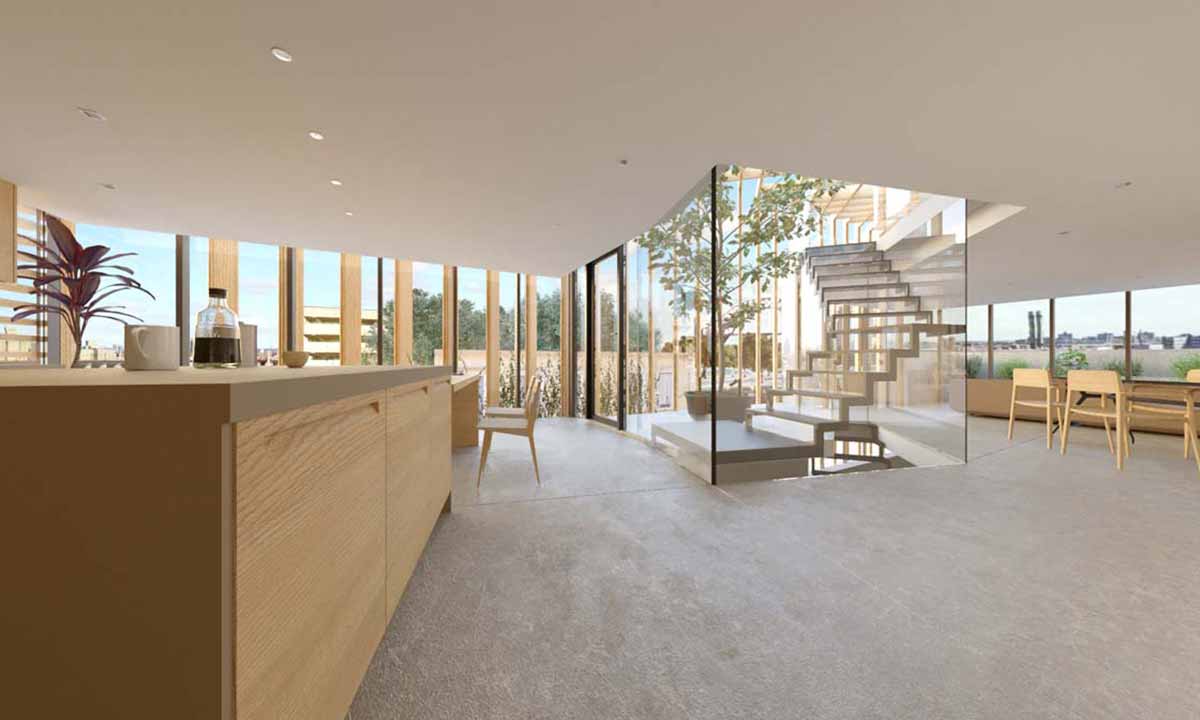
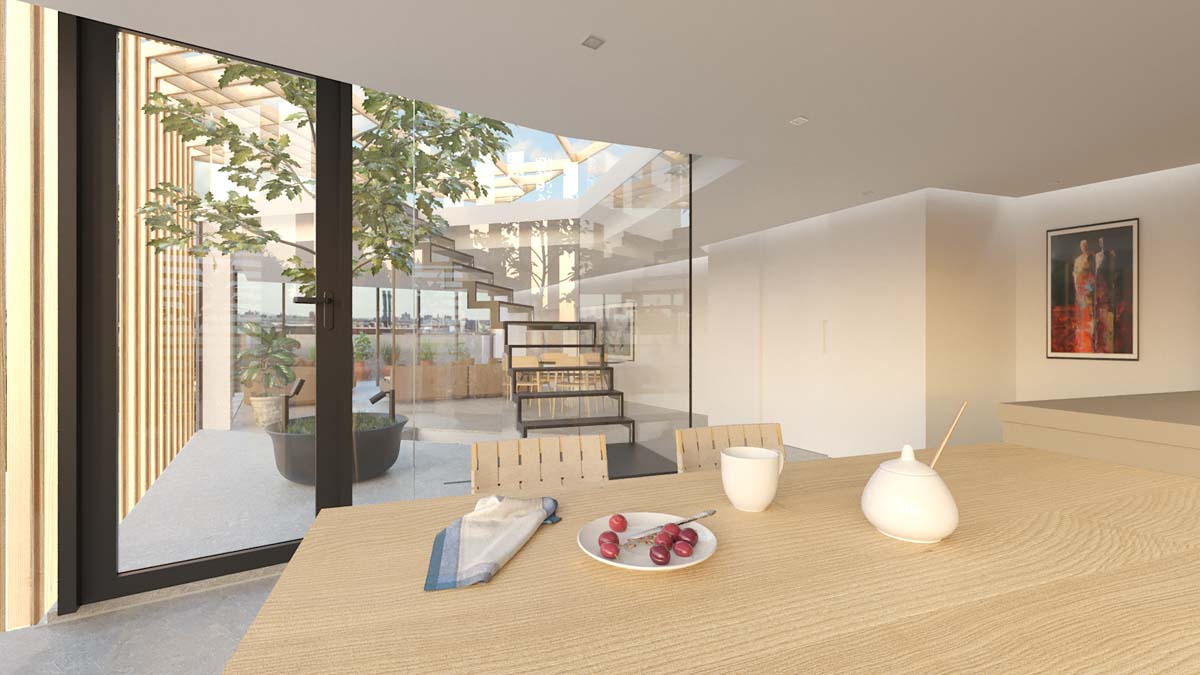
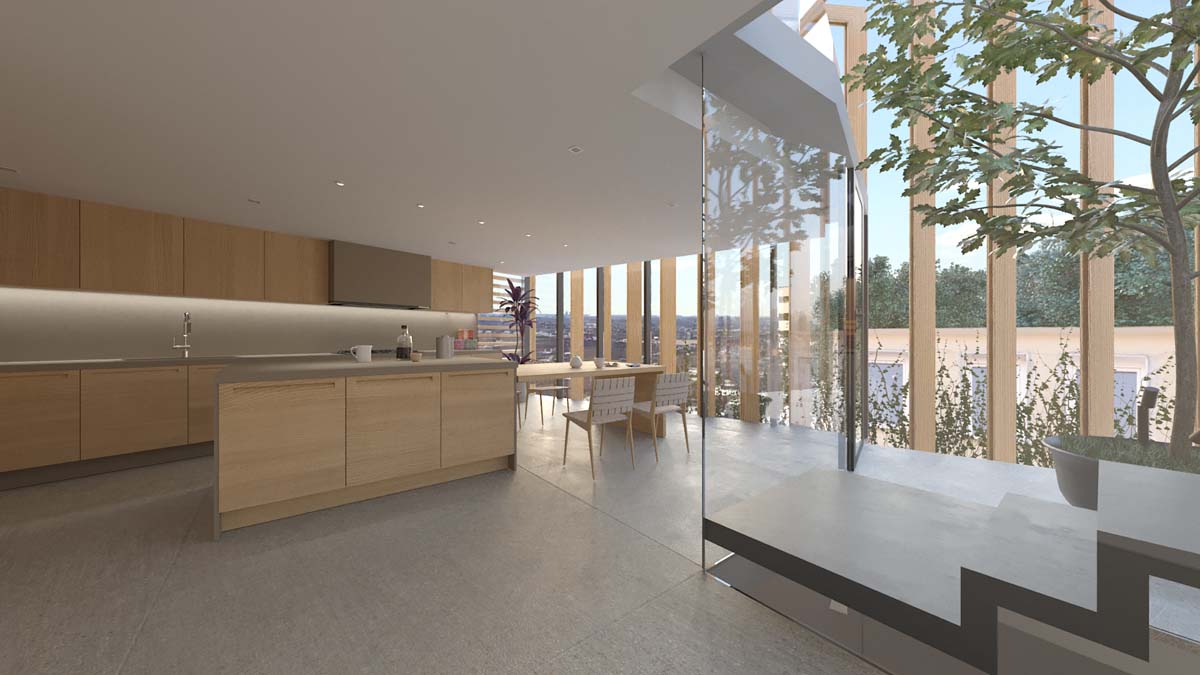
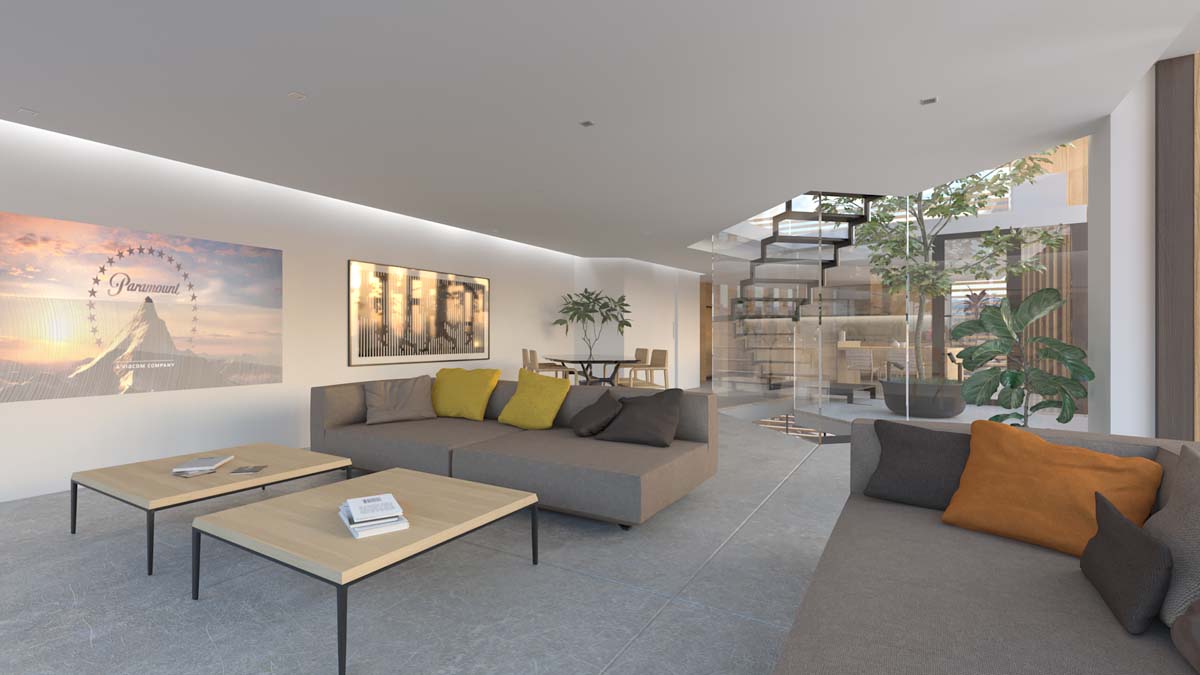
The owners of this existing three story Astoria townhouse renovation project requested our assistance in renovating the lower duplex rental unit while creating a new owner’s duplex via the addition of a fourth floor and rooftop. The owners also wanted to incorporate sustainable design principles throughout the project including a solar energy collection system and a green roof. Our response was to start from the roof down creating a habitable roof with a connected living floor below that and a bedroom or sleeping level on the floor below that.
At the roof we created a horizontal solar pergola structure that wraps down into the side yard becoming a vertical trellis for evergreen climbing plants. This pergola turned trellis also creates privacy and allowed us to use floor-to-ceiling glazing at the north face of the new living level which sits above the neighboring buildings. The wooden trellis’s geometry allows for curated views to nearby Astoria Park, treetops and the Hell’s Gate bridge while also blocking direct views into the living spaces. Programmatically, the lower level of the new duplex (level three) contains two children’s bedrooms side by side at the rear of the building due to a new widened floorplate which is now cantilevered slightly into the side yard. At the front of the house, on this same level, we located the master bedroom below the terrace created by the required setback.
We added one walkable skylight at the terrace to bring additional light into the master bedroom yet maintain privacy. Between the Jack & Jill bedrooms at the rear of the building and the master suite at the front, we inserted a new circulation and services core as well as another walkable skylight in the courtyard above the master bathroom tub. The new stair core rises into a glazed courtyard which contains a large Crape Myrtle tree. The glazed courtyard brings light into the center of the townhome where it is typically dark and thus forms the conceptual center of the home. While the glazed courtyard divides the living room and kitchen in order to isolate the two spaces acoustically; it still allows a visual connection between the two spaces as well asa view into a verdant courtyard oasis. The shape of the glazed courtyard is trapezoidal and follows the stair which is on axis with the view to the majestic Hell’s Gate bridge.
The trapezoidal shape reflects sounds from the kitchen away from the living room which contains a projected television theater set up. The new stair also connects the kitchen and courtyard of level four directly with the roof and its grass area and kitchenette. The rooftop kitchenette includes a large square island for socializing in groups as well as a barbeque and pizza oven imported from Italy. The kitchenette is shielded partially from the sun and rain by an array of solar panels that fit within the wooden pergola’s tartan grid structure. The tartan grid design allows all the solar panels to remain fixed yet be oriented differently in each rectangular bay. This allows the solar system to fully capitalize on all the sun angles for this particular location.
CREDITS

Reveal Text
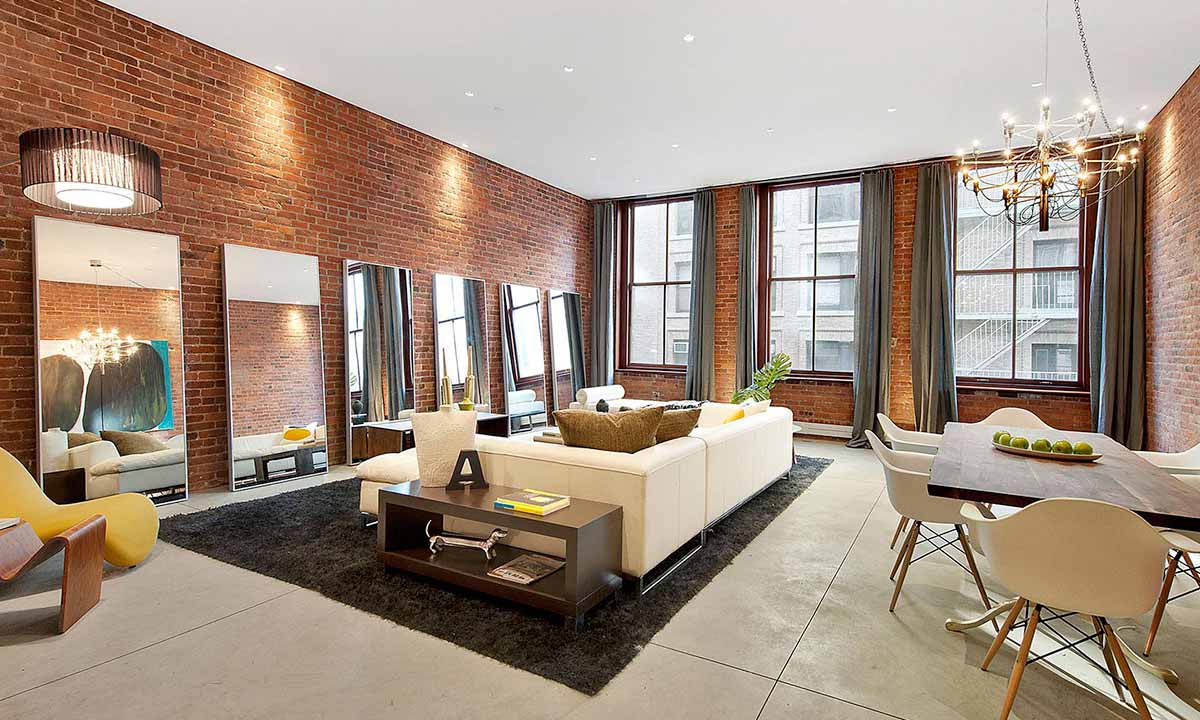
Tribeca Multi-family

Nasser House
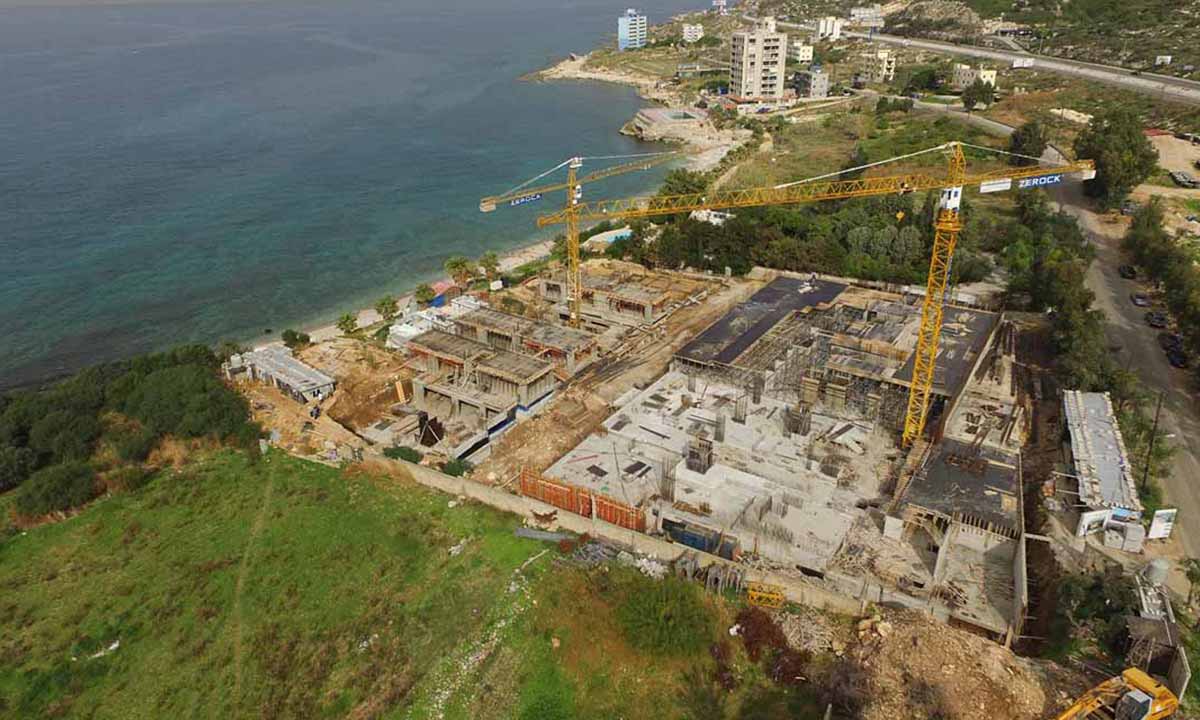
Amchit Bay Resort Hotel

Koukjian Jewelry Store
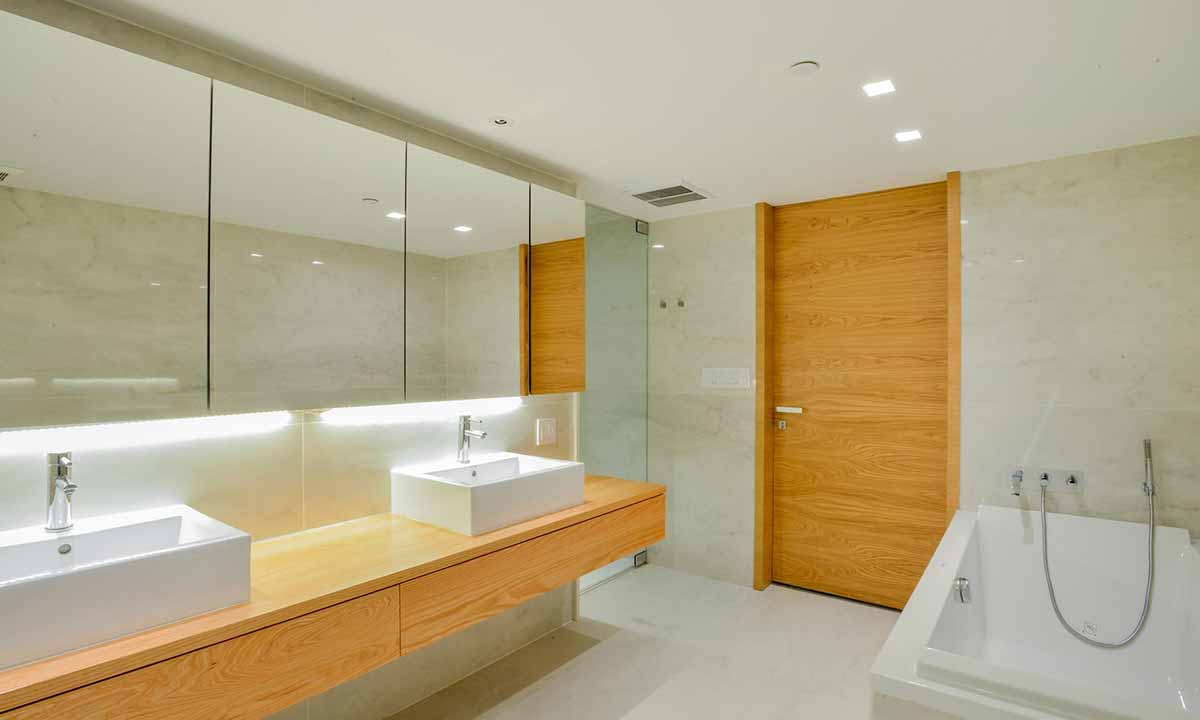
Park Slope Duplex

Wave Residential Tower
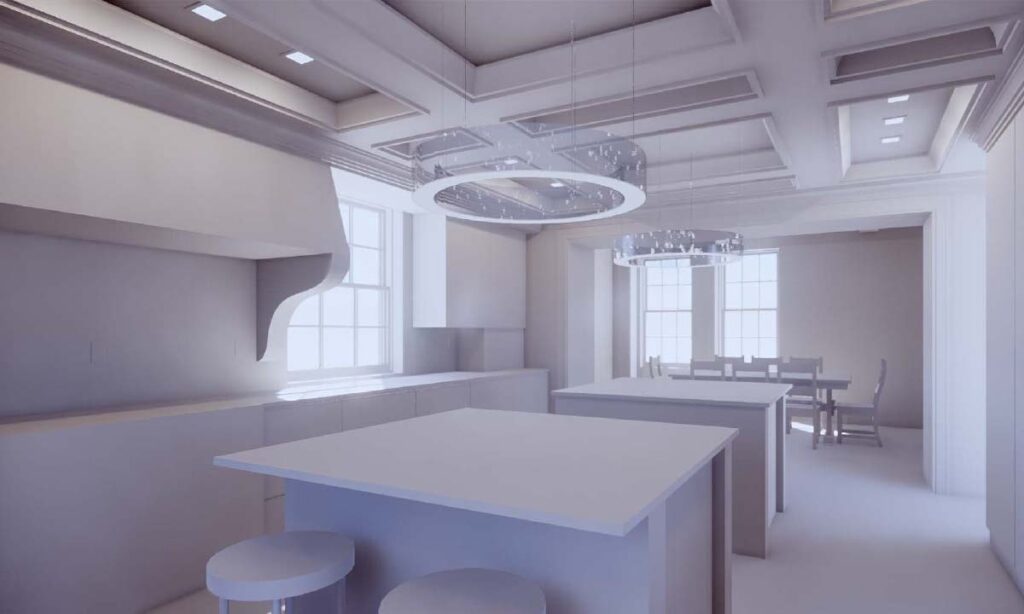
Park Avenue Apartment

Park 51 [Islamic Cultural Center]
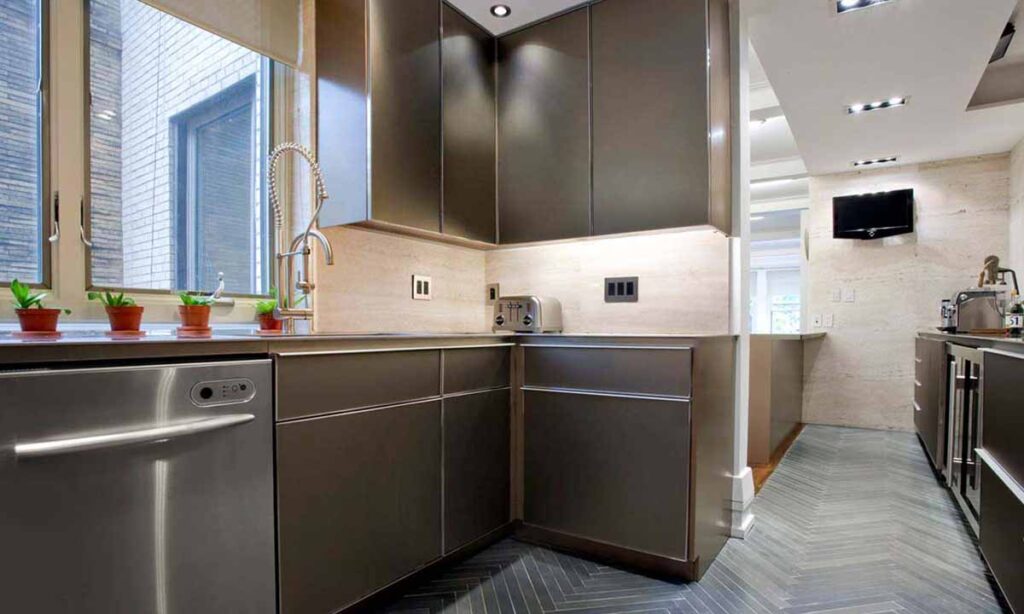
Park Slope Apartment Combination

Unilux Showroom

Zard House
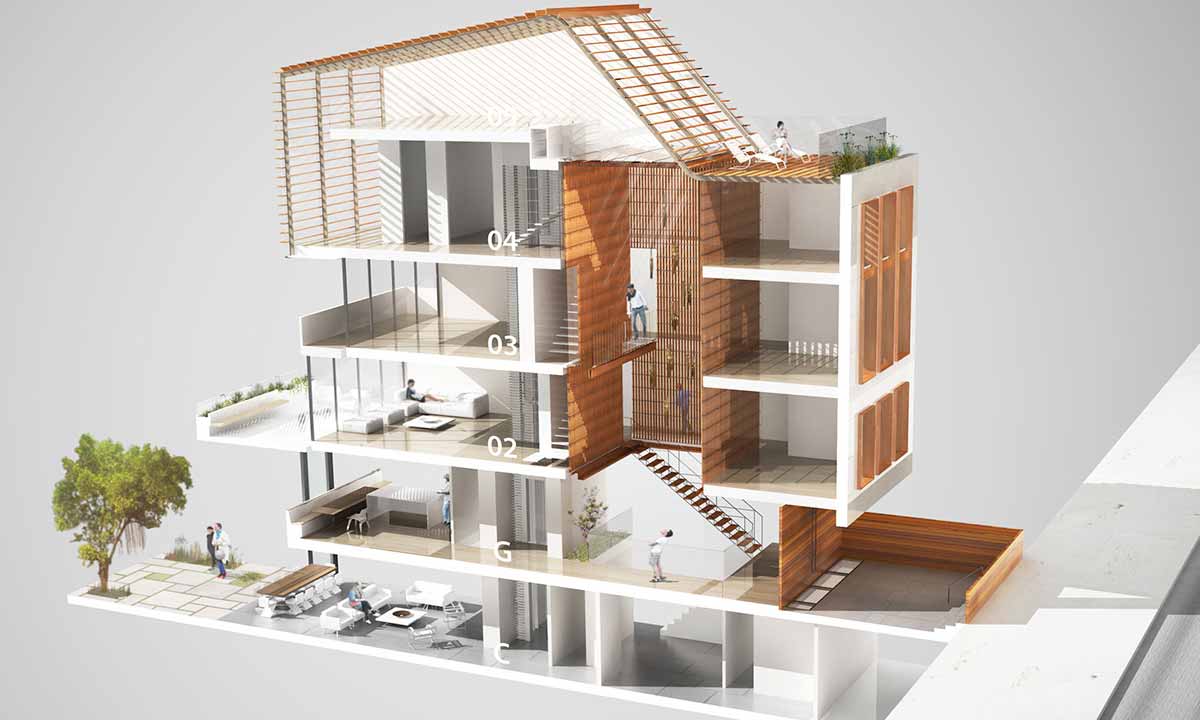
Manhattan Townhouse

Astoria Townhouse

Scarsdale House
Reveal Text
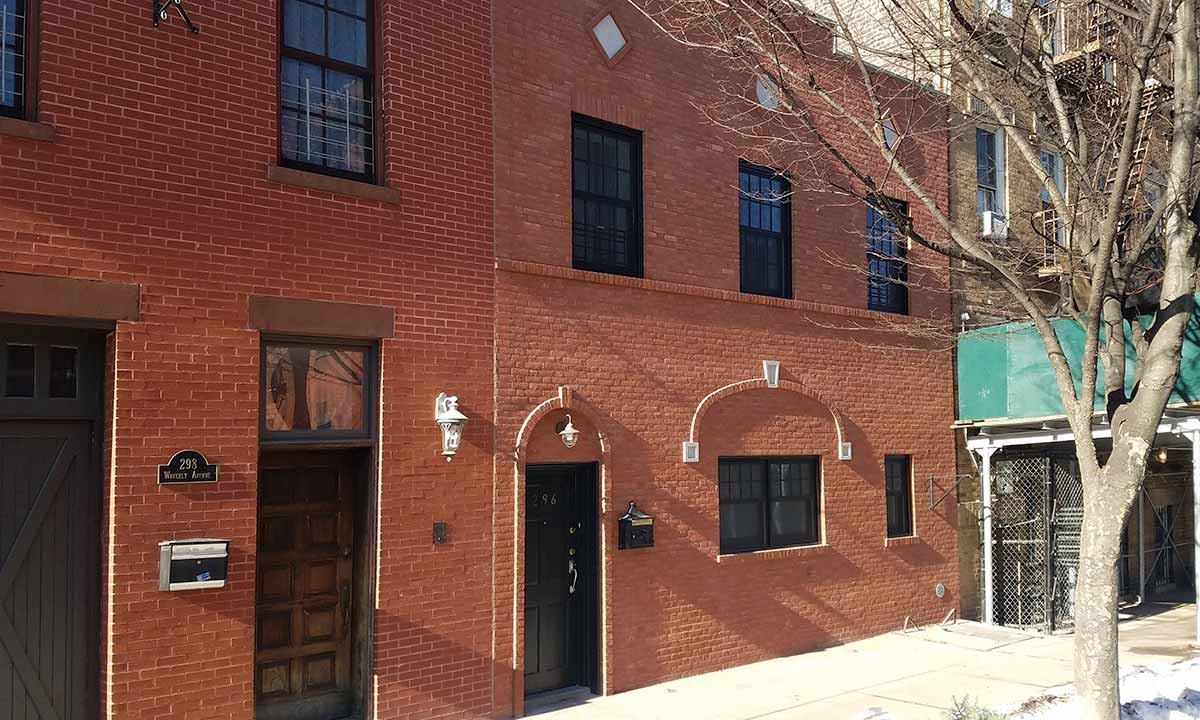
Clinton Hill Landmark Carriage House
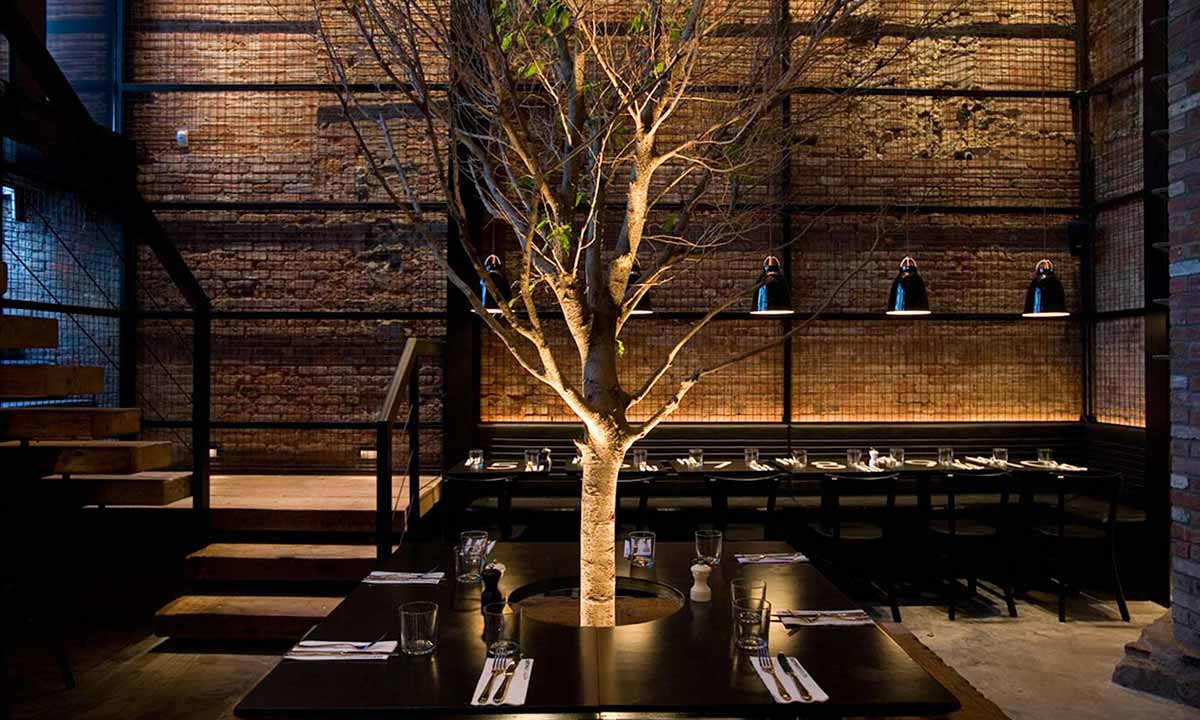
Tartinery Restaurant
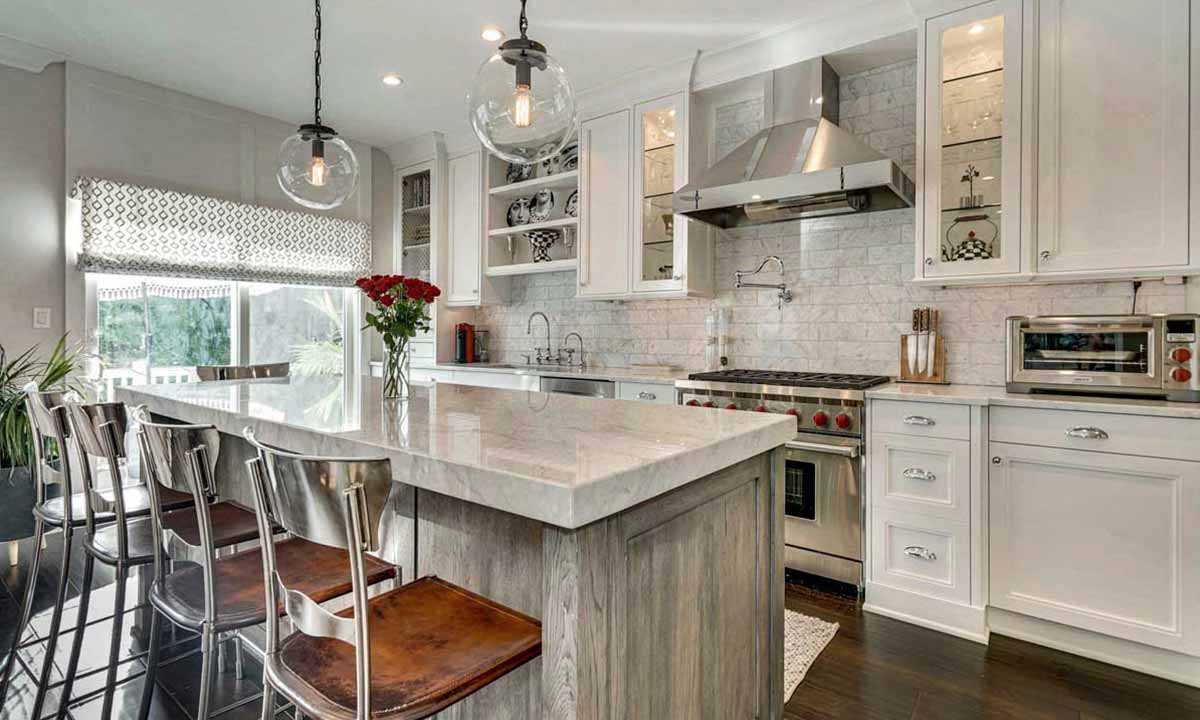
Long Island Townhouse
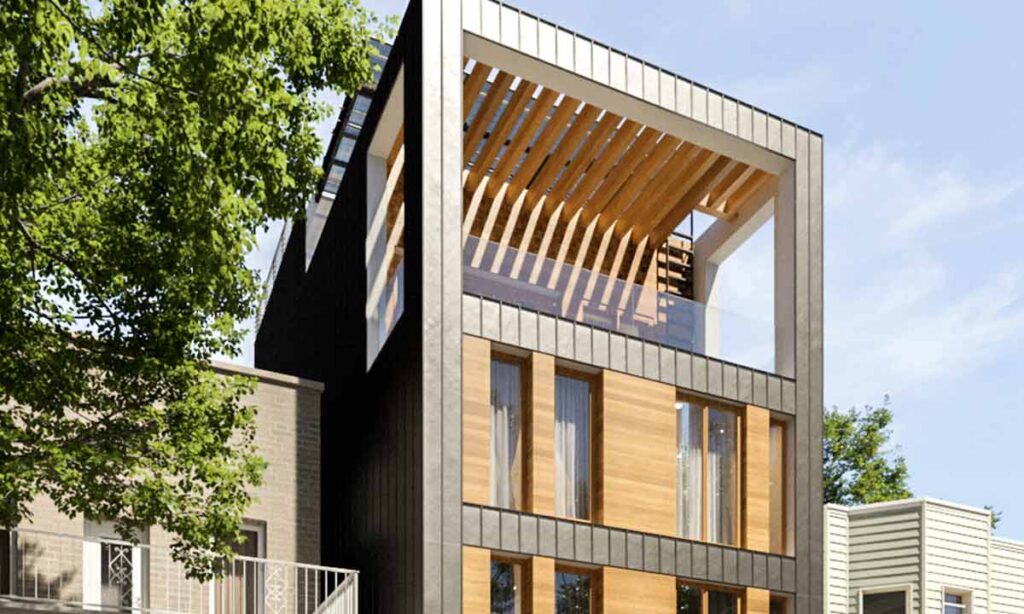
Astoria Multi-family
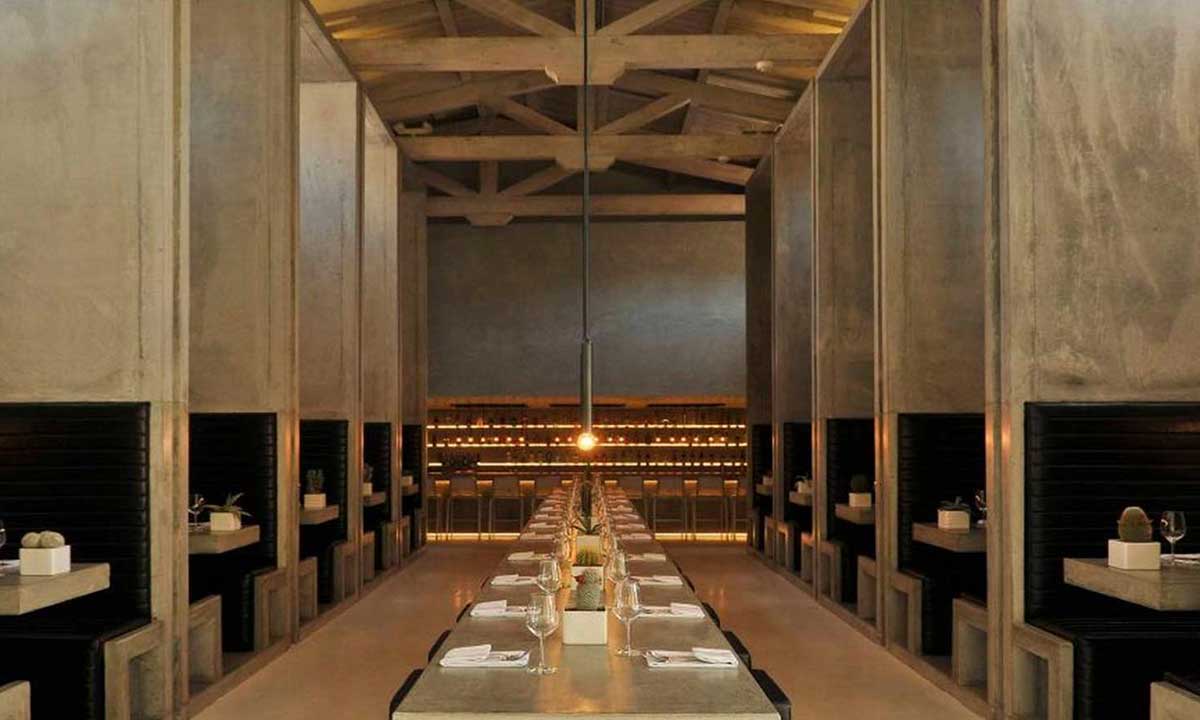
Workshop Kitchen & Bar
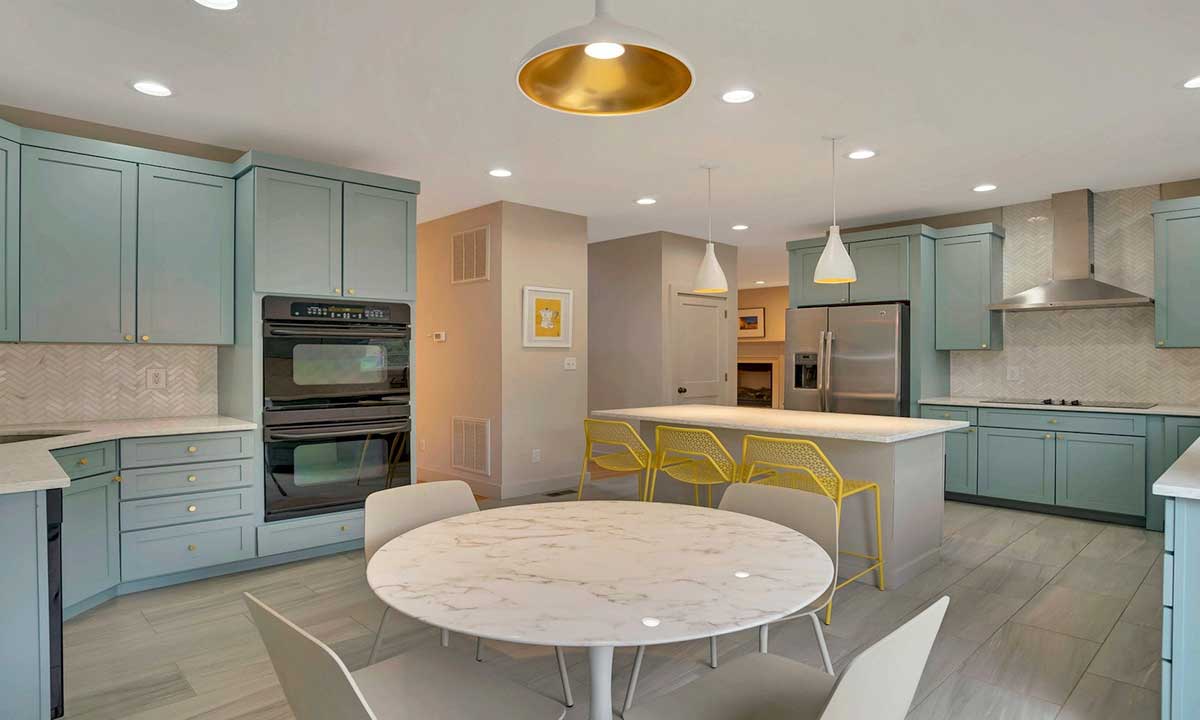
Westhampton Beach House + Pool
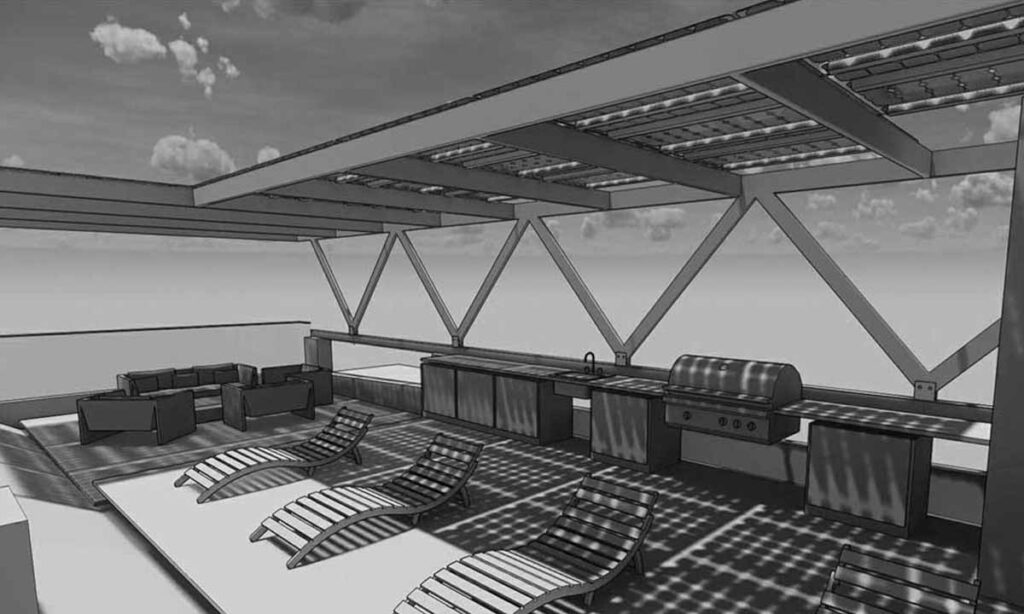
Greenpoint Mixed-Use Building
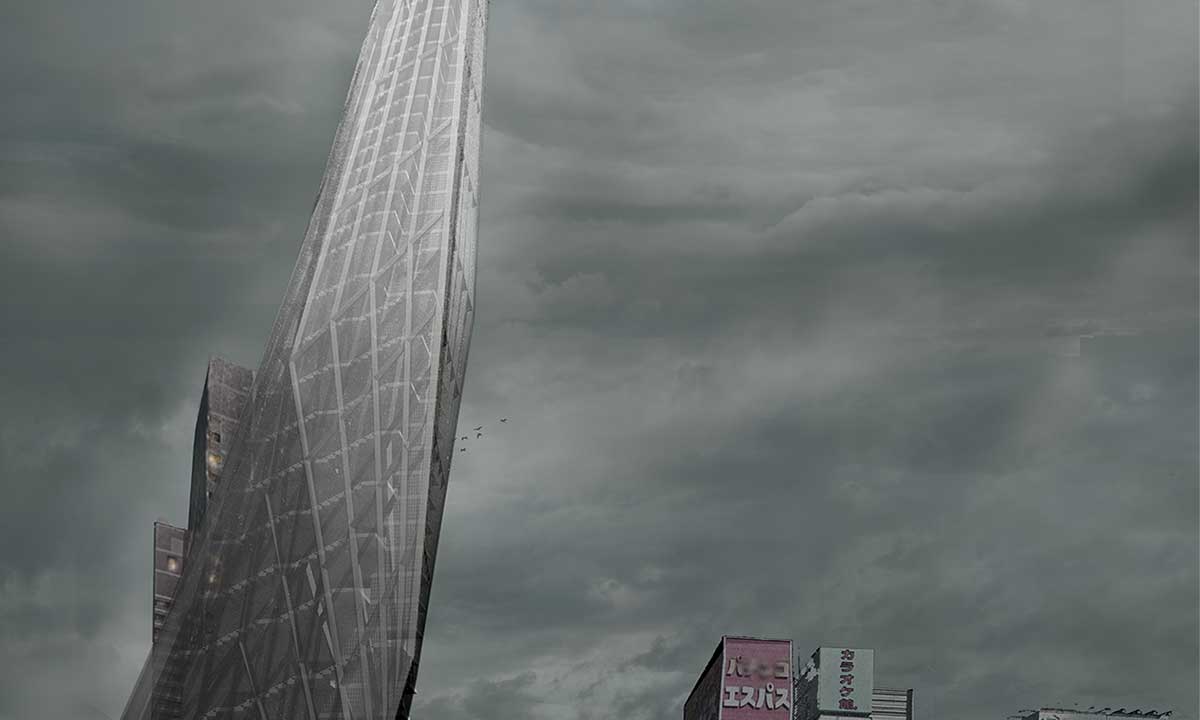
Tokyo Vertical Cemetery
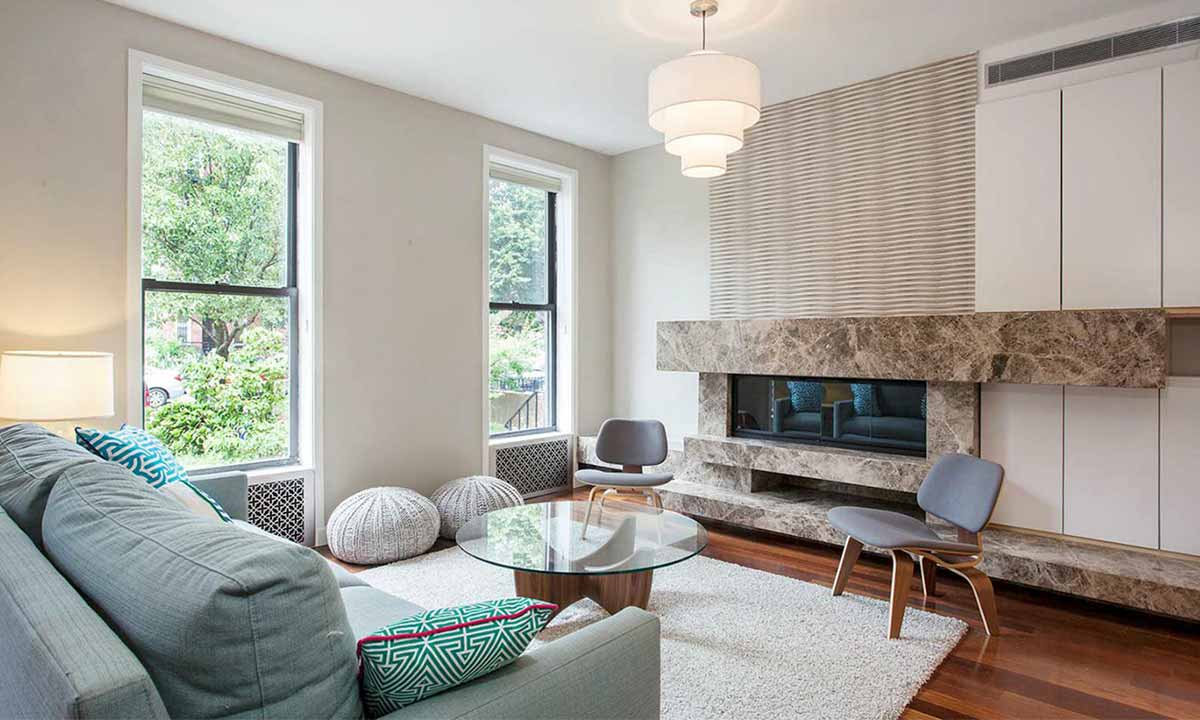
Carroll Gardens Townhouse
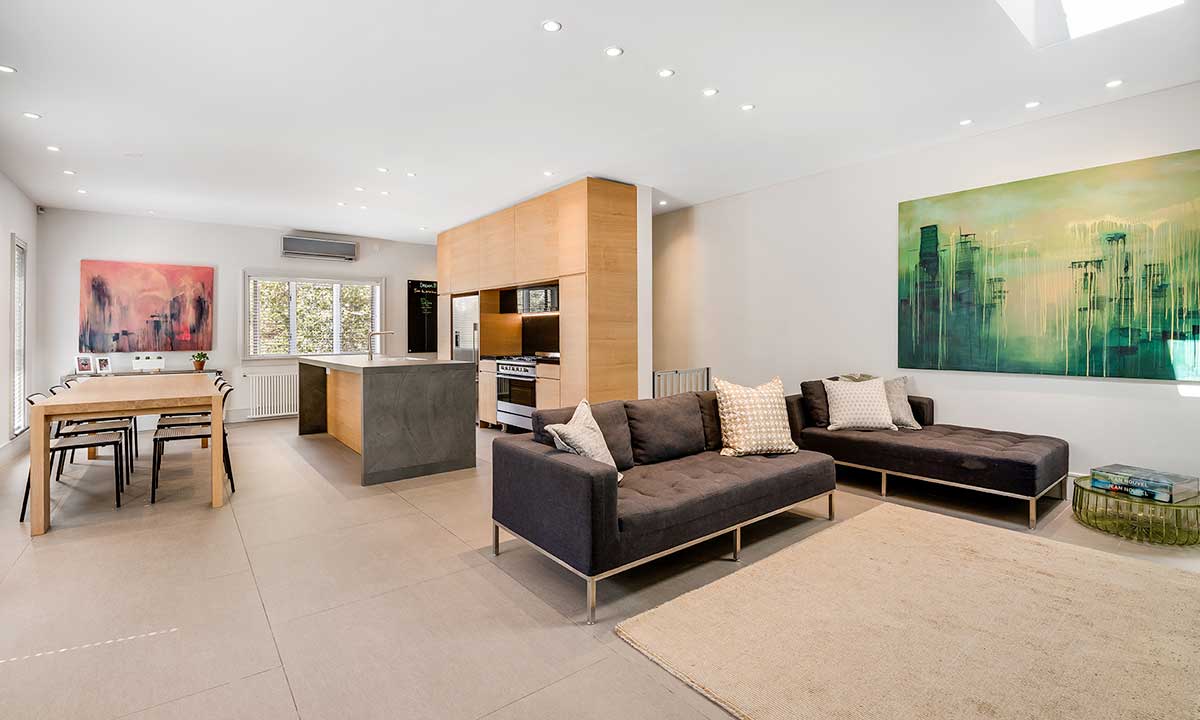
Windsor Terrace Townhouse

Six Residences Resort At Faraya
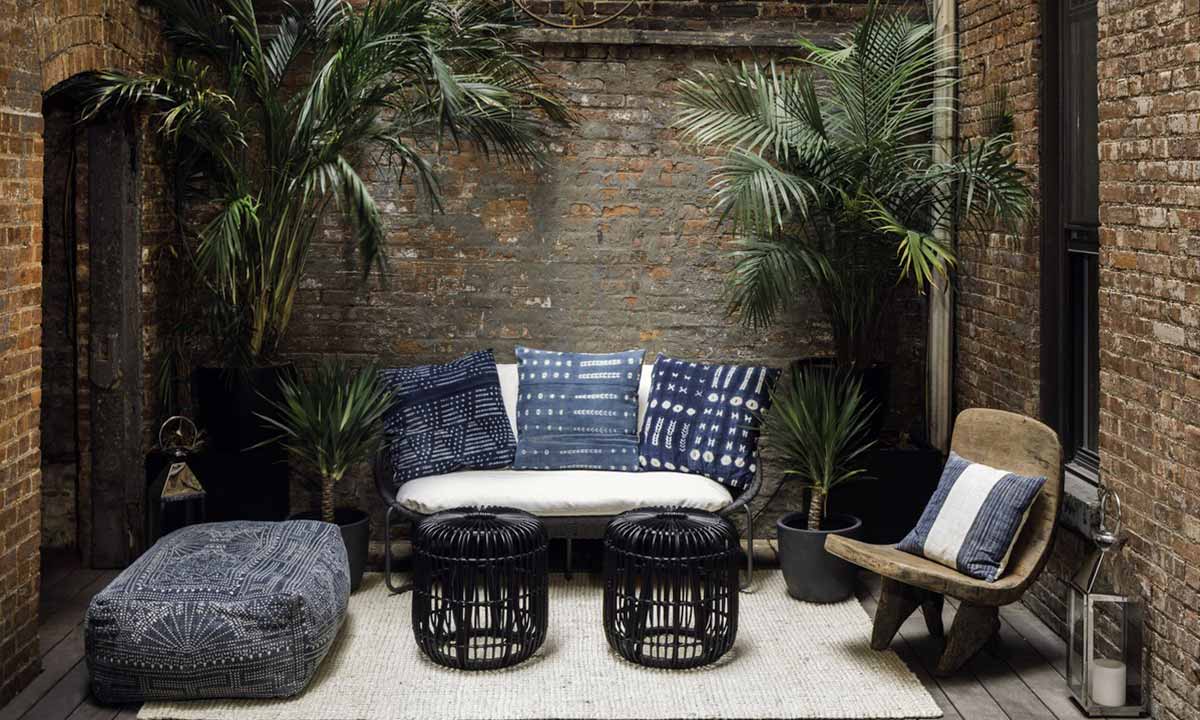
Habitas Clubhouse

