Park Slope Townhouse
BROOKLYN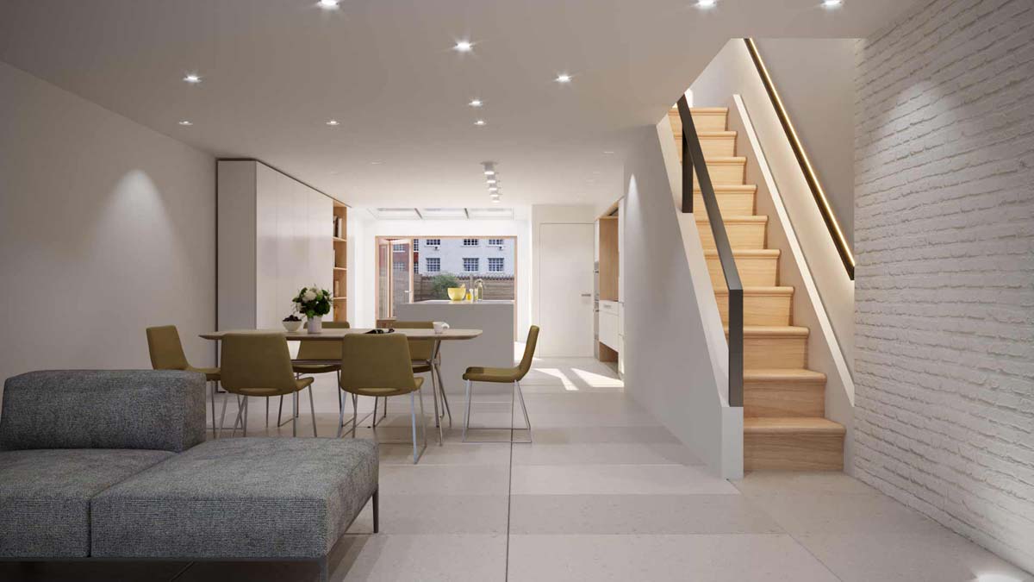
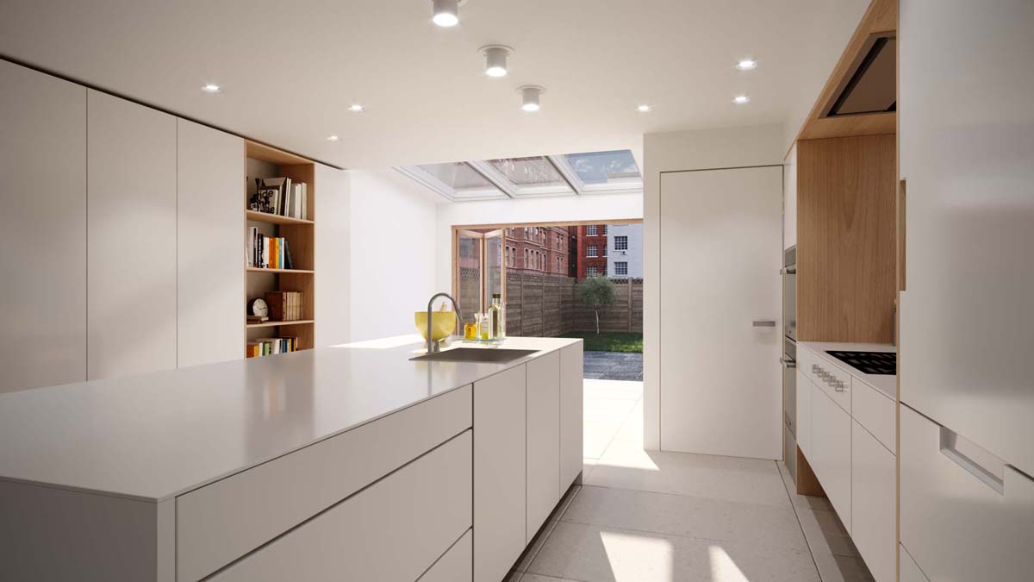
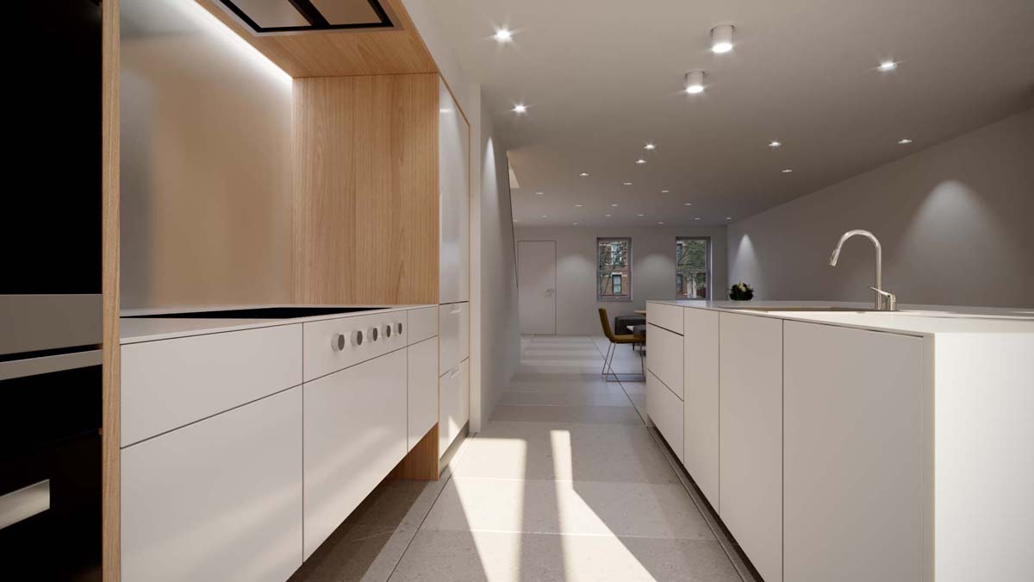
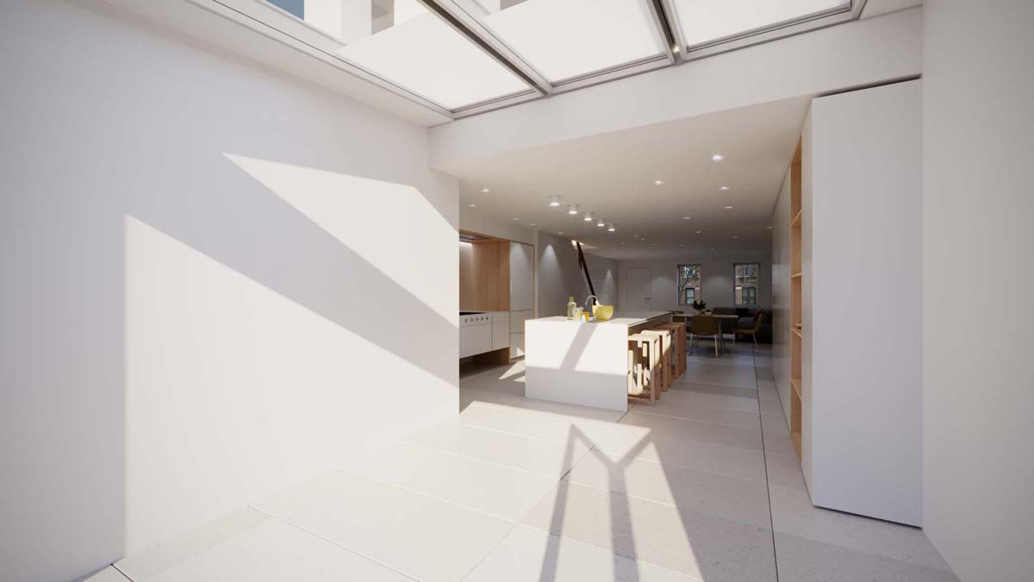
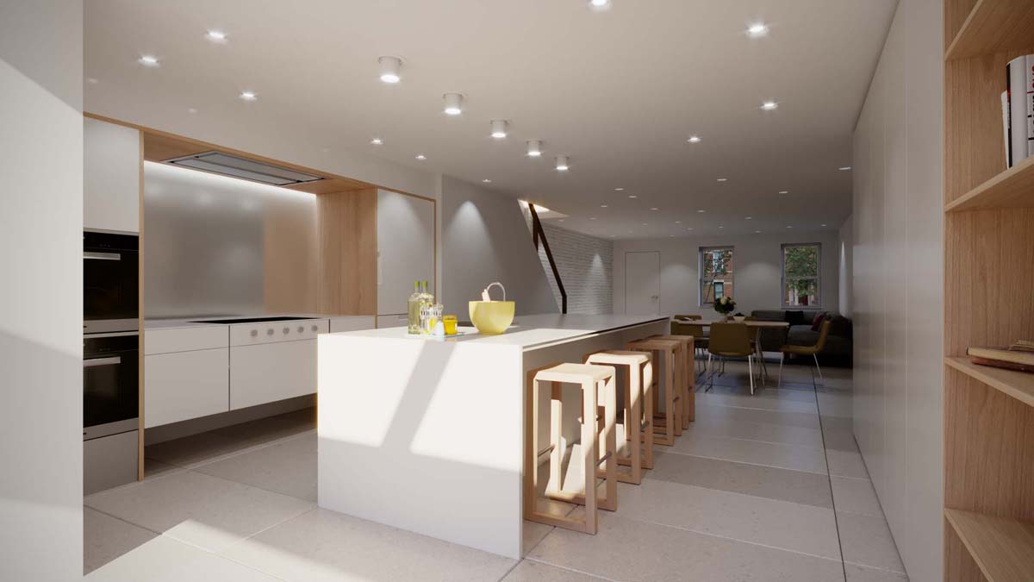
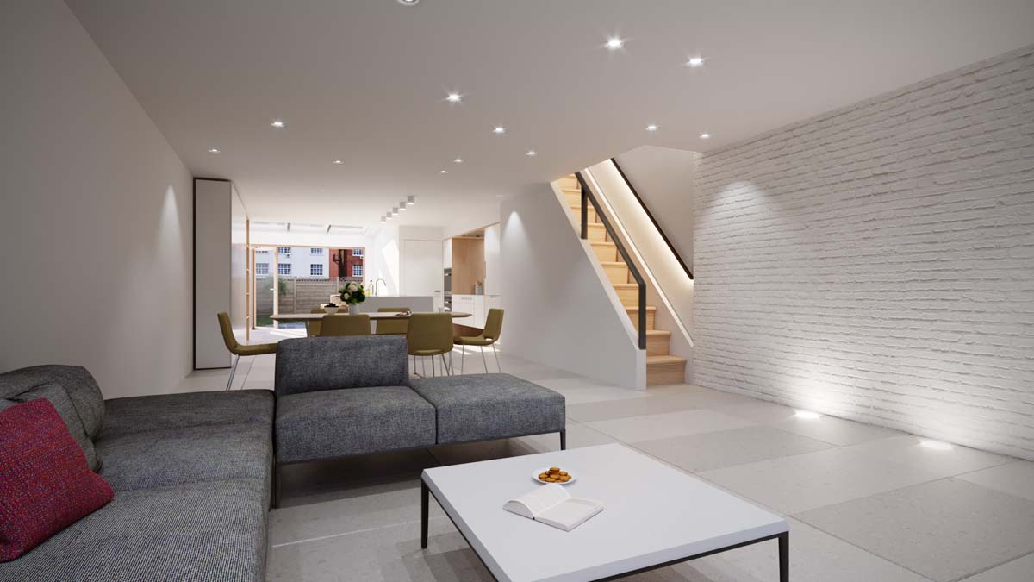
The existing Neo-Grec townhouse built in 1901 is a landmarked structure within the Park Slope Historic District. It retains stunning original details at the parlor floor and other select locations but had endured subpar additions and renovations in the 100+ years since it was built. The approved work for this Park Slope addition at the Landmark Preservation Commission consists of demolishing an existing one-story partial-width extension and removing portions of the exterior masonry wall at the basement level of the rear façade, and constructing a full-width one-story addition with wood cladding and metal and glass fenestration; installing a metal chimney flue rising along the rear facade to the rooftop; patching stucco in limited areas, and repainting the rear façade; a landmark window replacement and interior alterations at the basement and first floor, including the demolition and construction of load-bearing partitions and finishes, as well as mechanical, plumbing, electrical, and HVAC work.
The interiors of the garden level of this majestic townhome do not attempt to compete with the adjacent parlor level and its exquisite detailing but instead remain autonomous and subdued in relation to the existing historic fabric. In that spirit, we have chosen to employ ultra minimal detailing, whitewashed exposed brick walls, large format porcelain tile from Italy, large expanses of glass and white oak accents at the kitchen, window trim, and slide-fold doors that open completely to the garden. The new sunroom between the kitchen and the garden boasts three 12 foot long panels of glass overhead that allow the southern facing kitchen to receive direct sunlight throughout the year. In addition, the new bathroom in the extension has a terrace above and off of the master bedroom suite. The exterior cladding of the new addition uses charred wood as a viable eco-friendly option since this completely natural manufacturing process requires only fire and wood thus eliminating the harsh chemicals used in pressure-treated lumber.
Visit the blog.
Reveal Text
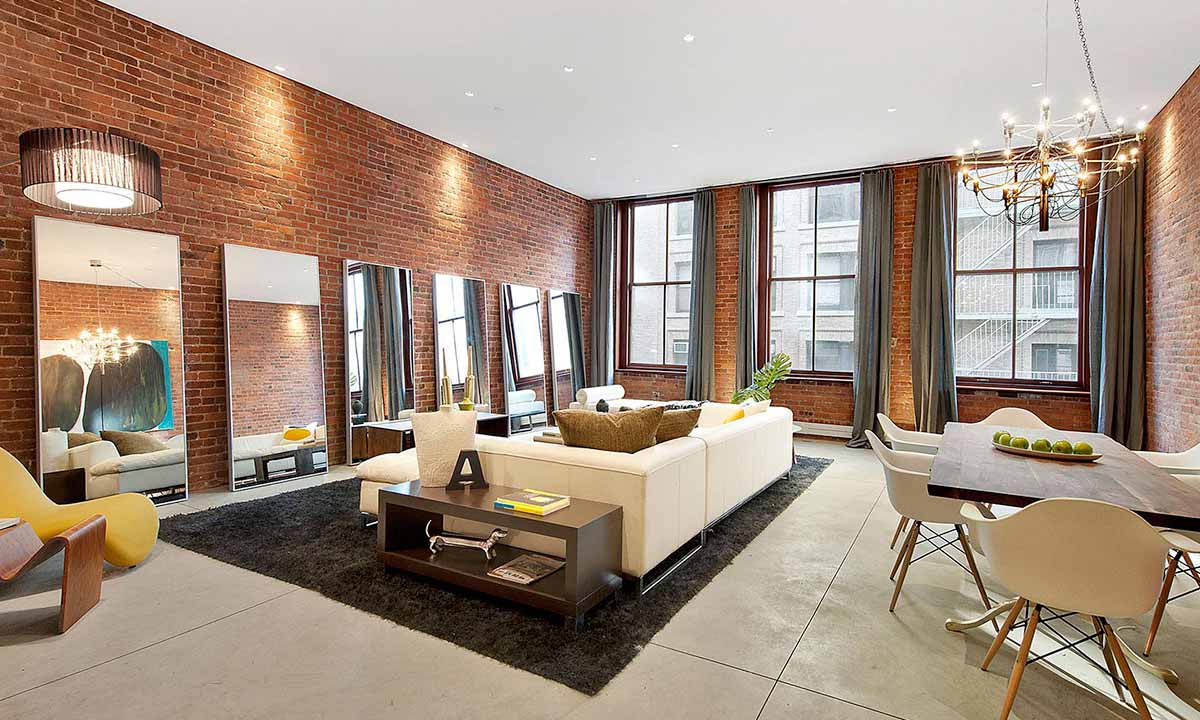
Tribeca Multi-family

Nasser House
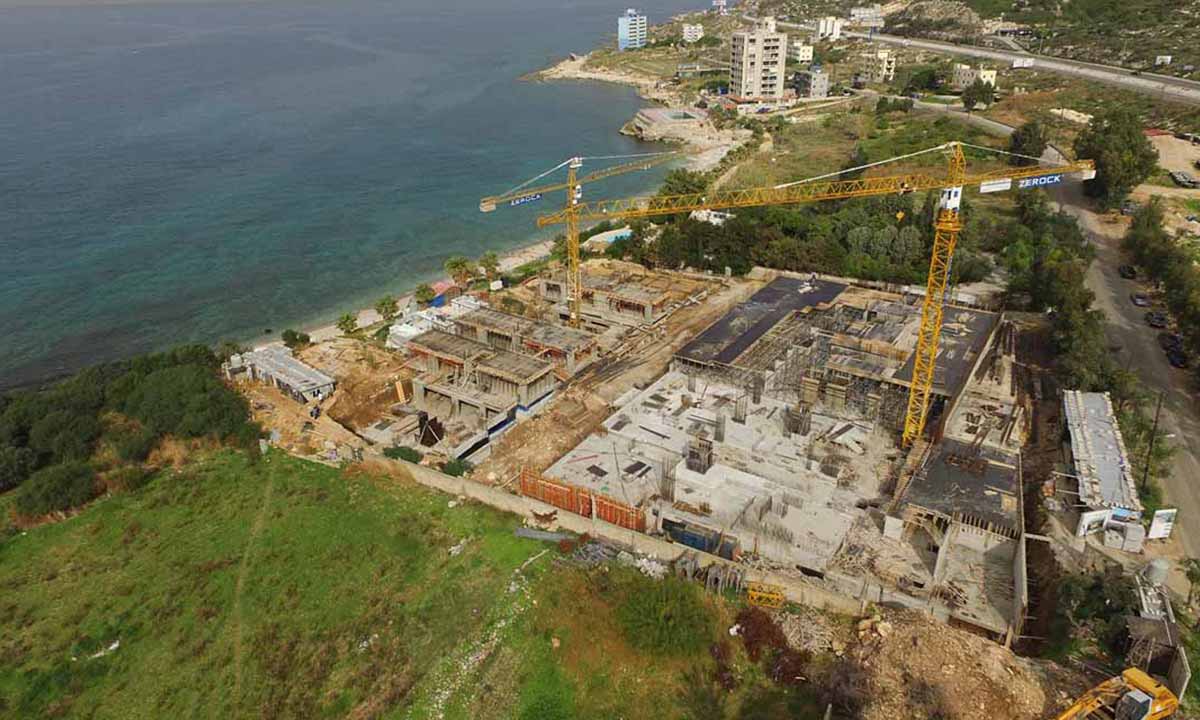
Amchit Bay Resort Hotel

Koukjian Jewelry Store
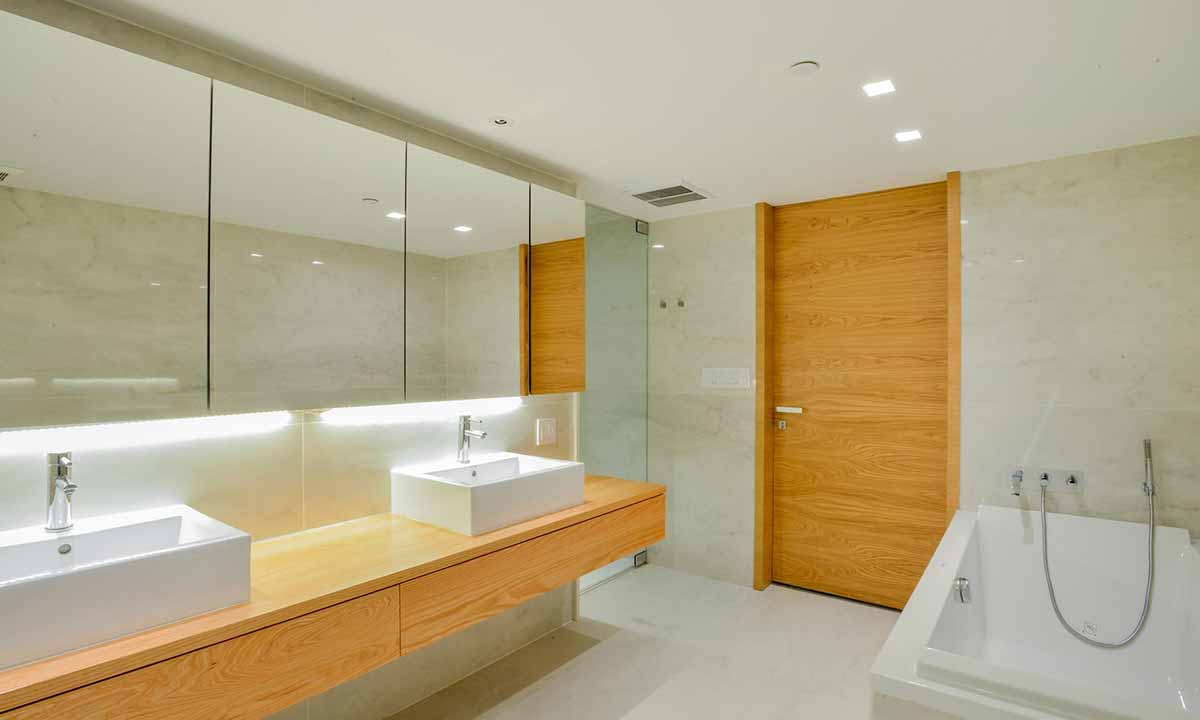
Park Slope Duplex

Wave Residential Tower
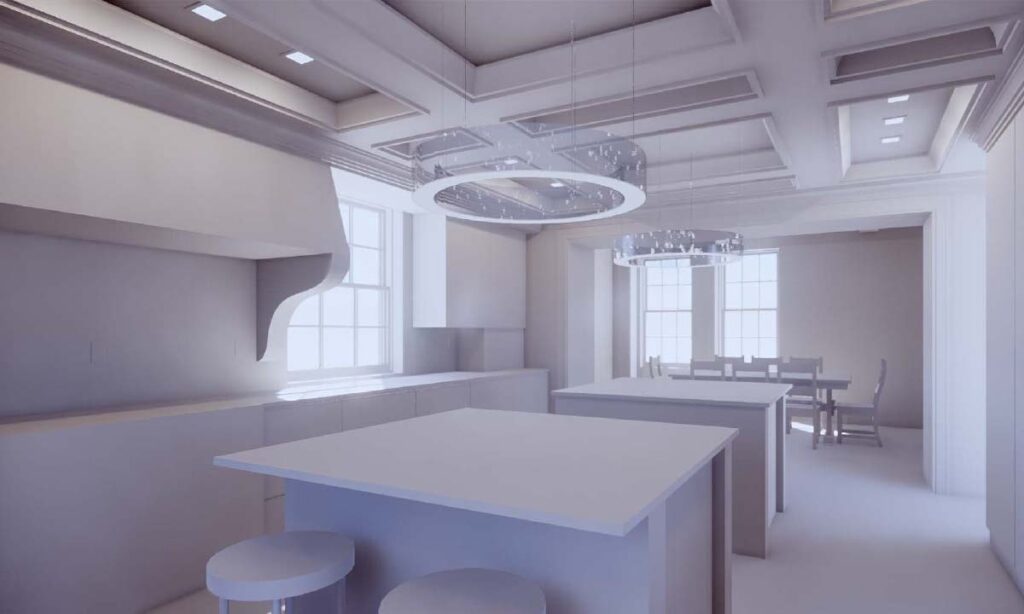
Park Avenue Apartment

Park 51 [Islamic Cultural Center]
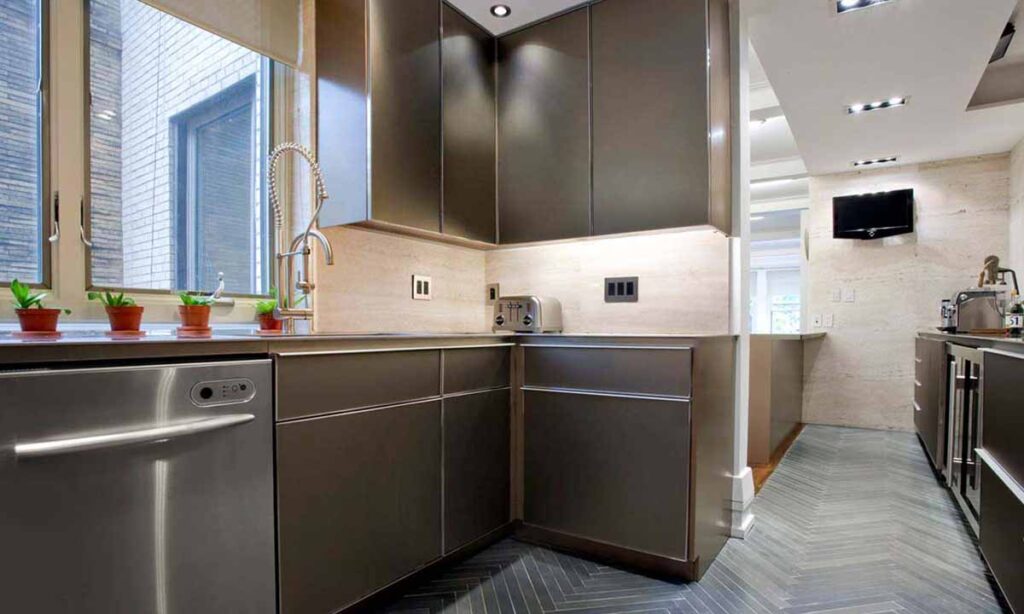
Park Slope Apartment Combination

Unilux Showroom

Zard House
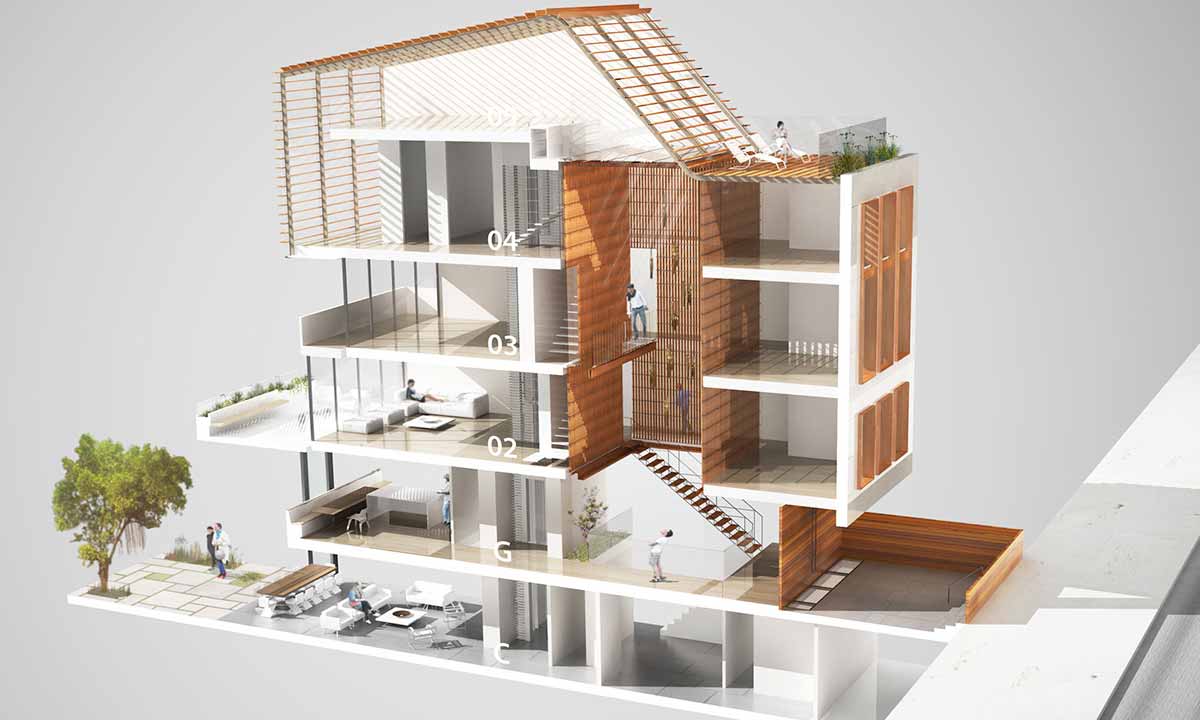
Manhattan Townhouse
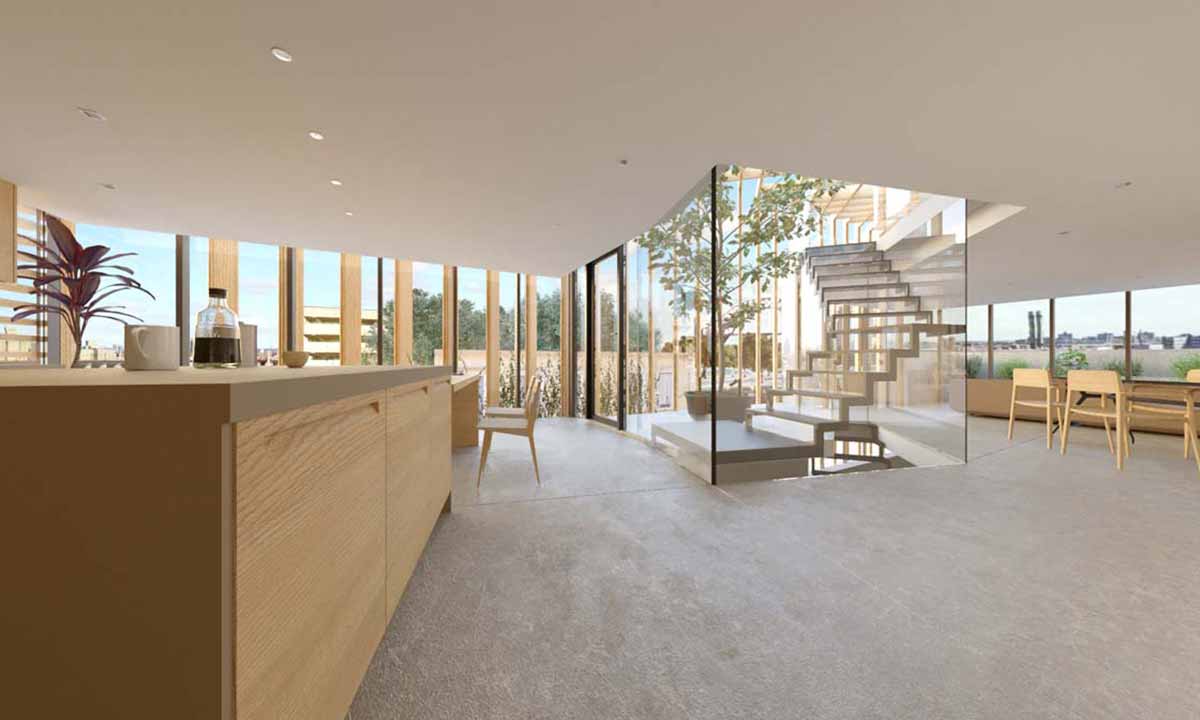
Astoria Townhouse

Scarsdale House
Reveal Text
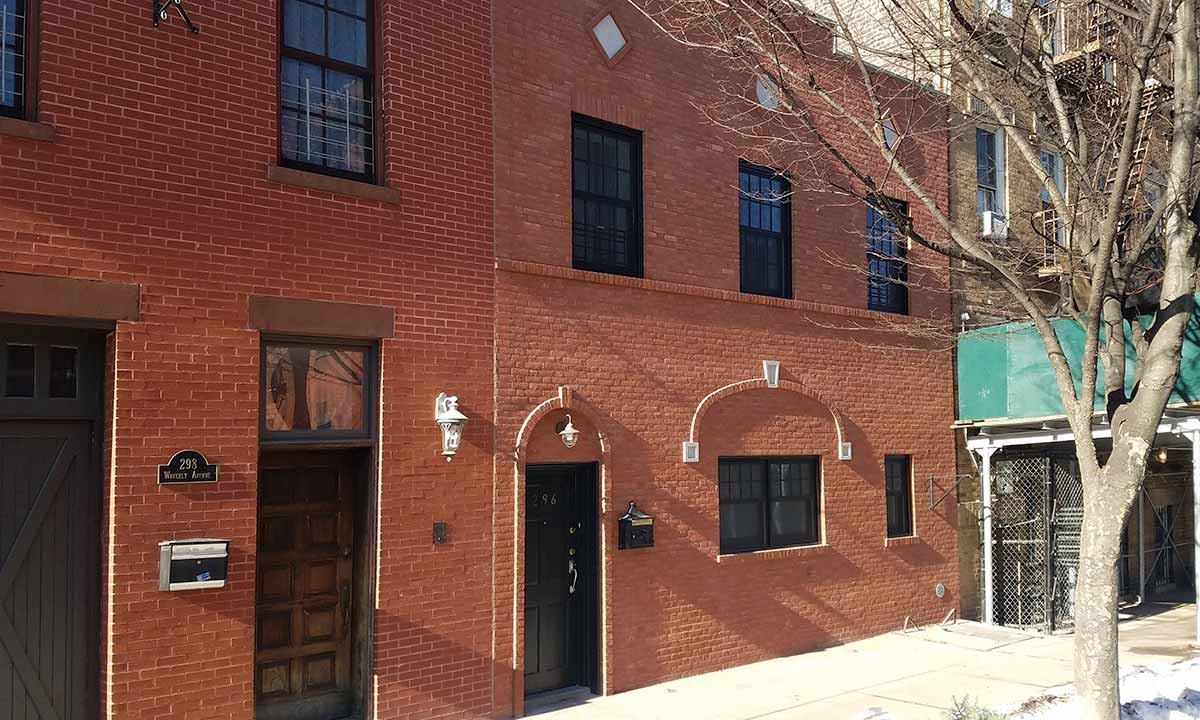
Clinton Hill Landmark Carriage House
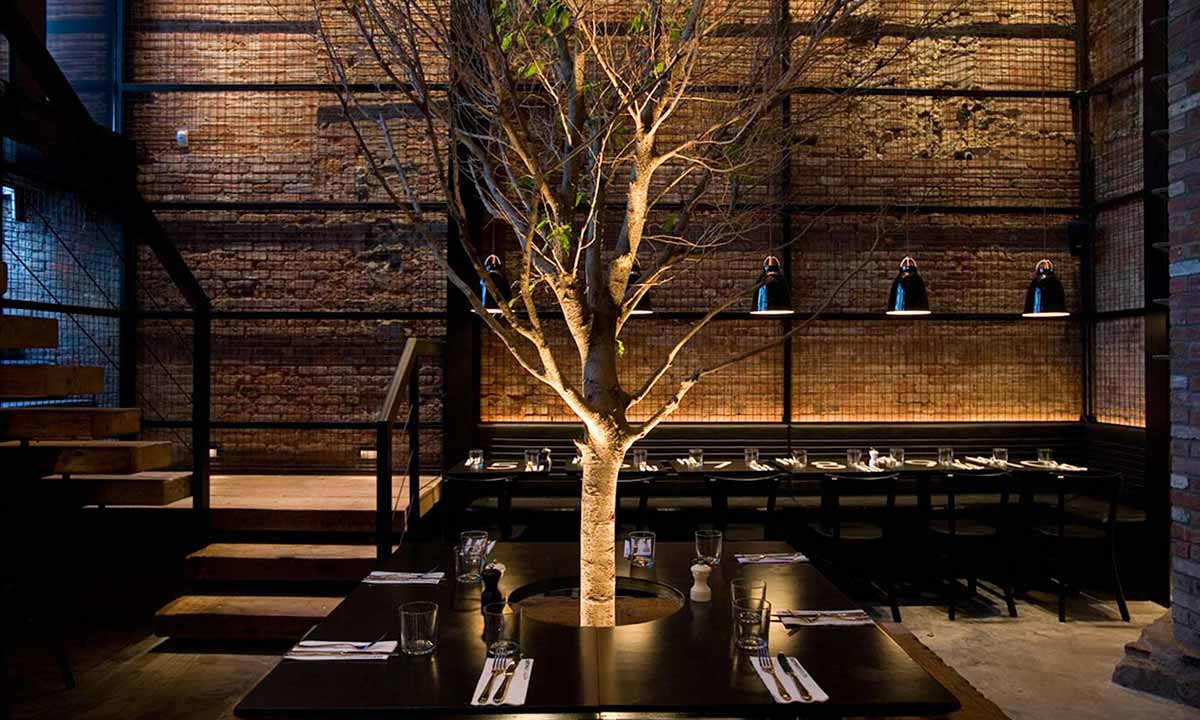
Tartinery Restaurant
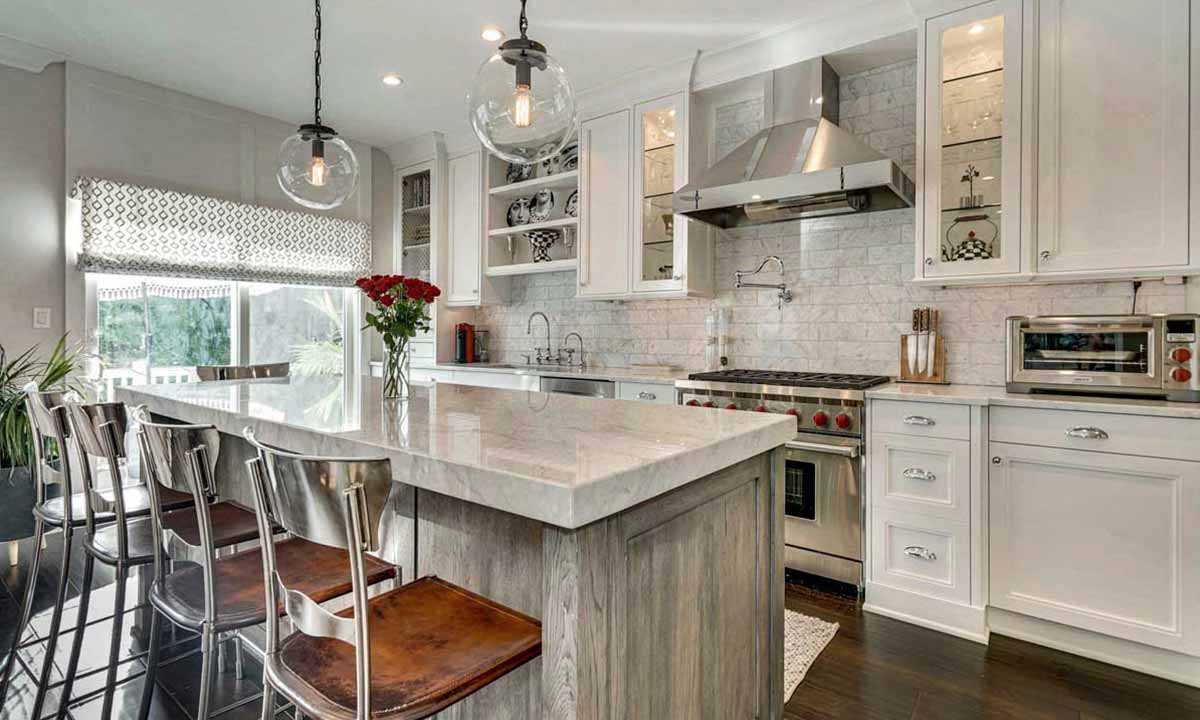
Long Island Townhouse
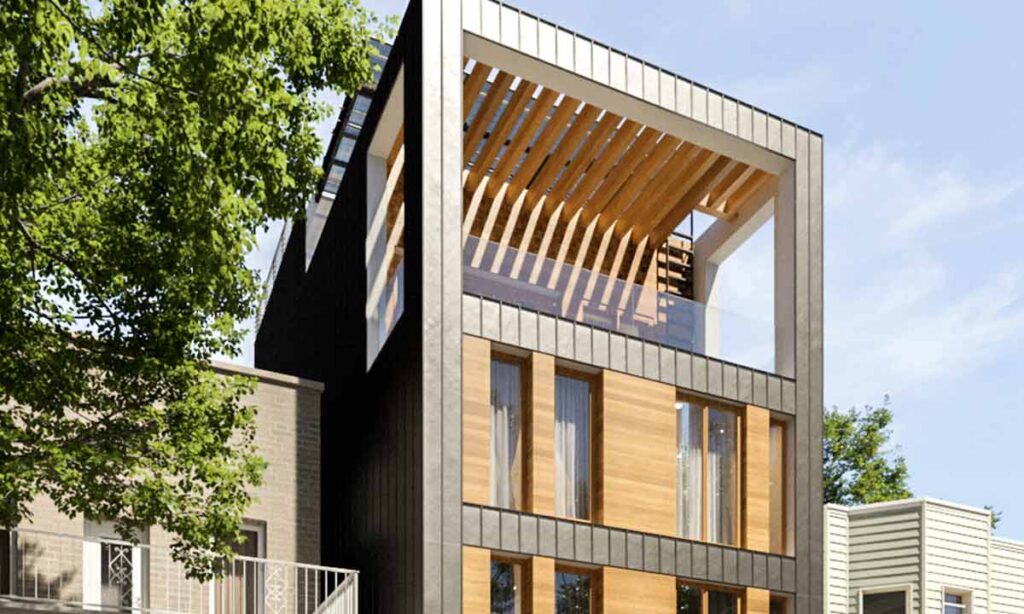
Astoria Multi-family
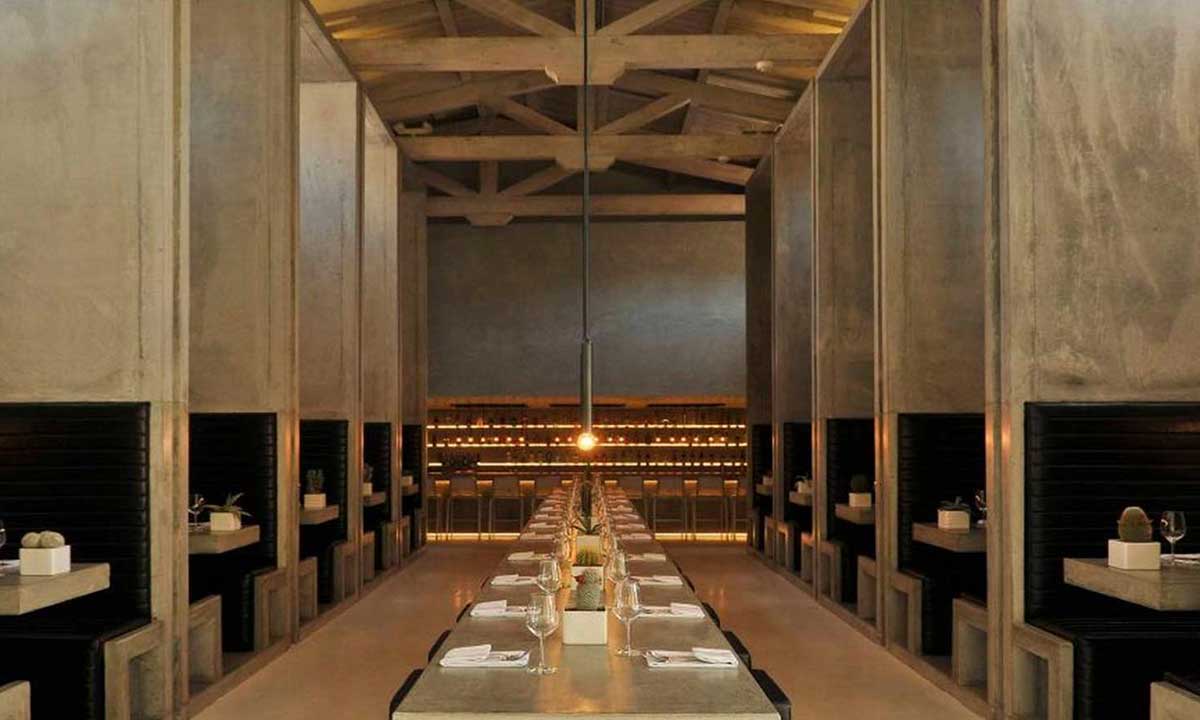
Workshop Kitchen & Bar
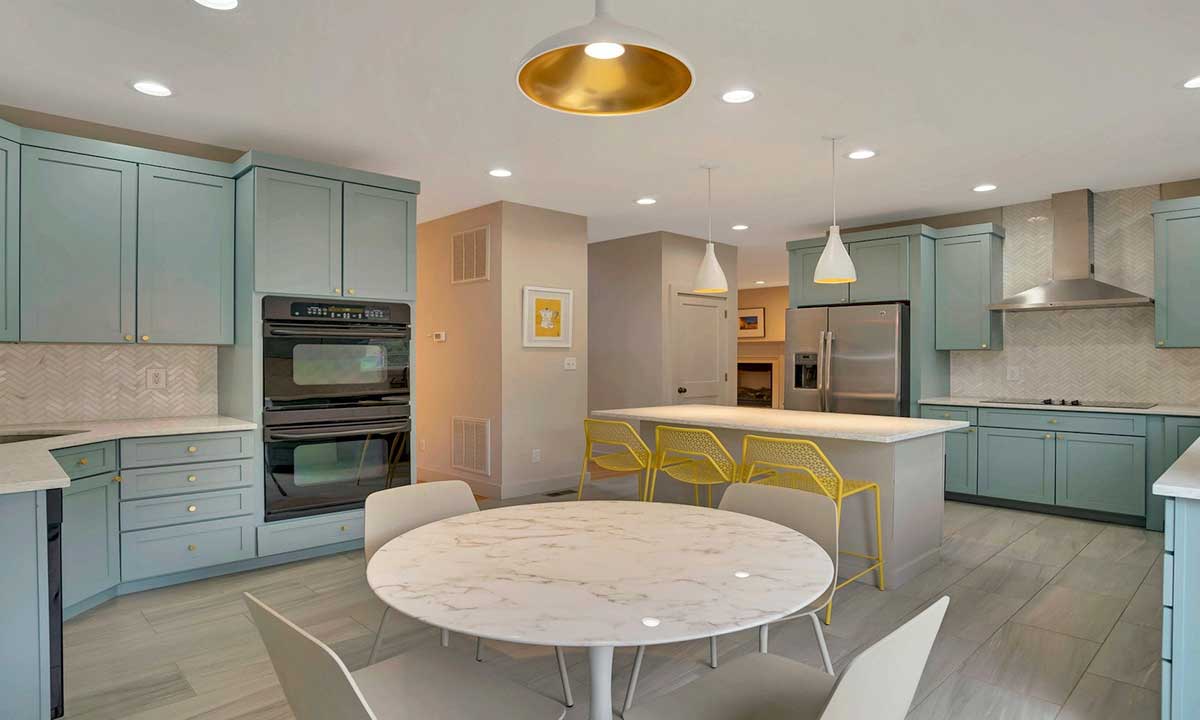
Westhampton Beach House + Pool
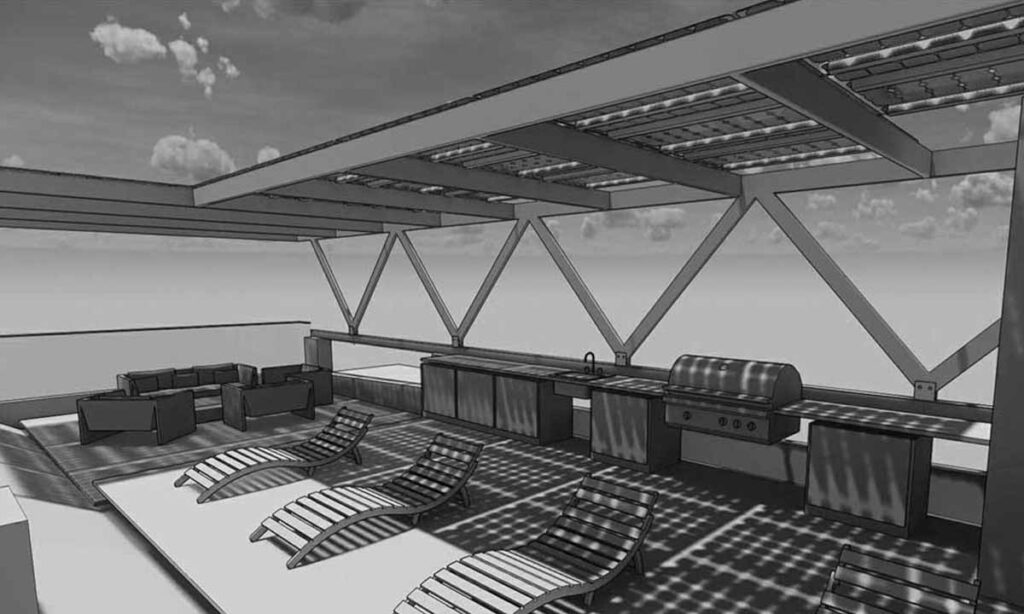
Greenpoint Mixed-Use Building
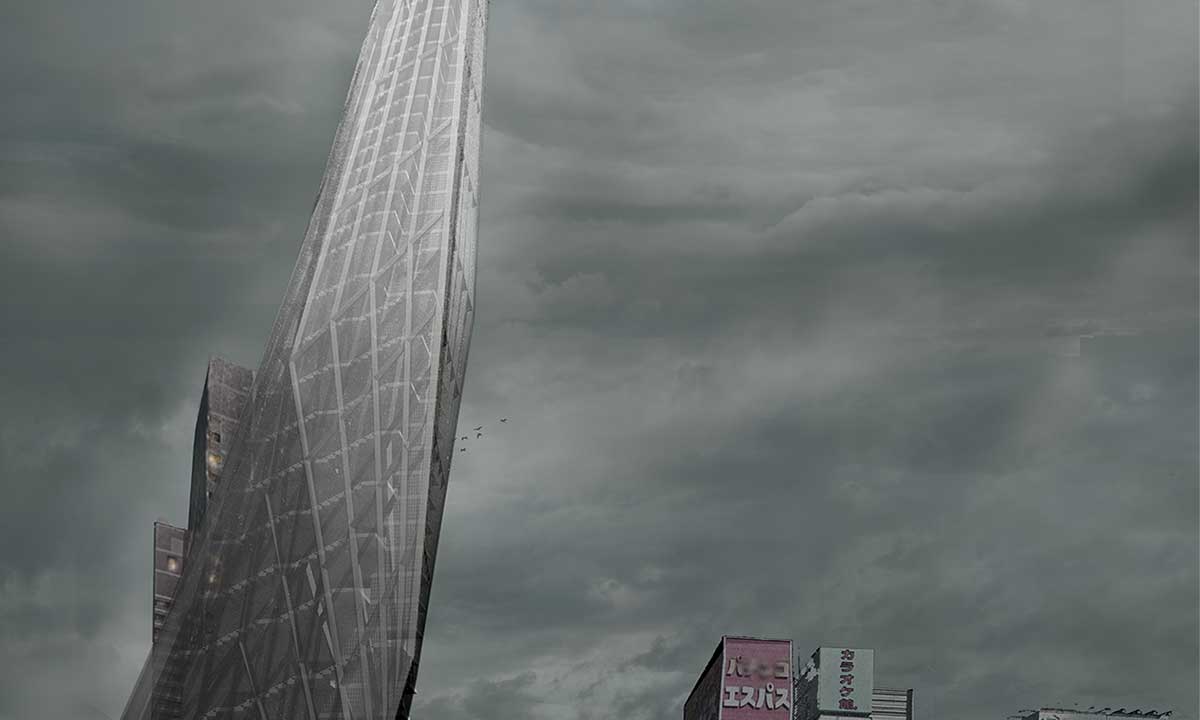
Tokyo Vertical Cemetery
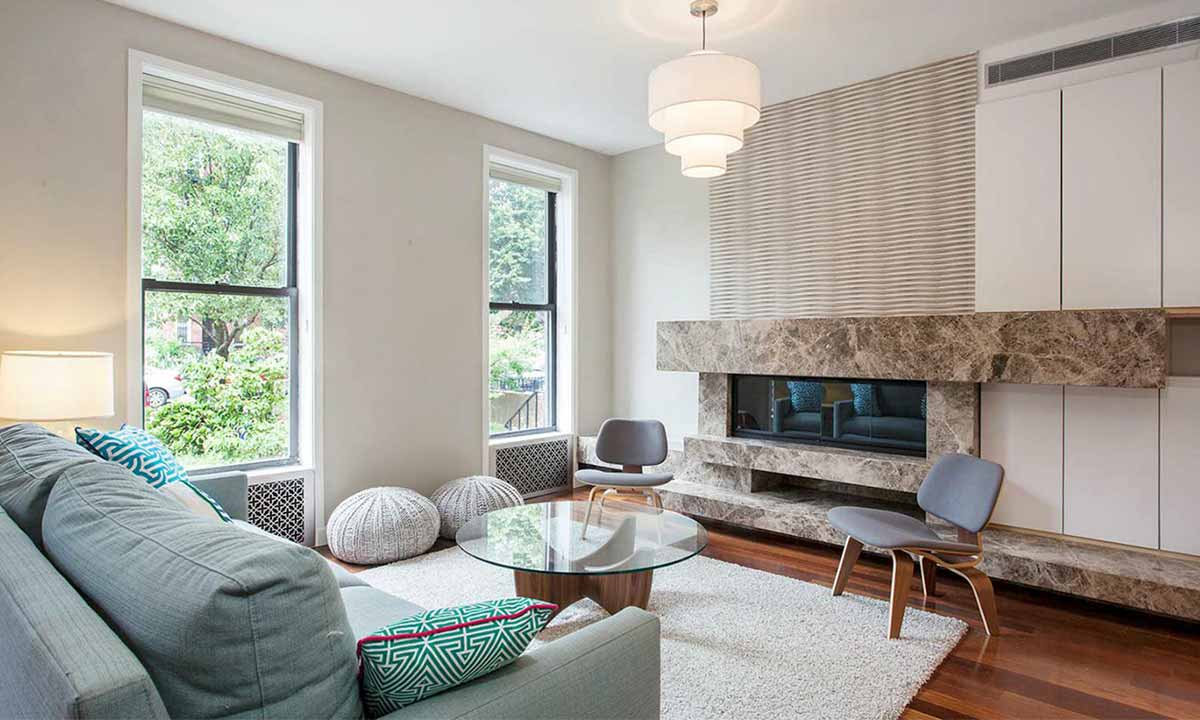
Carroll Gardens Townhouse
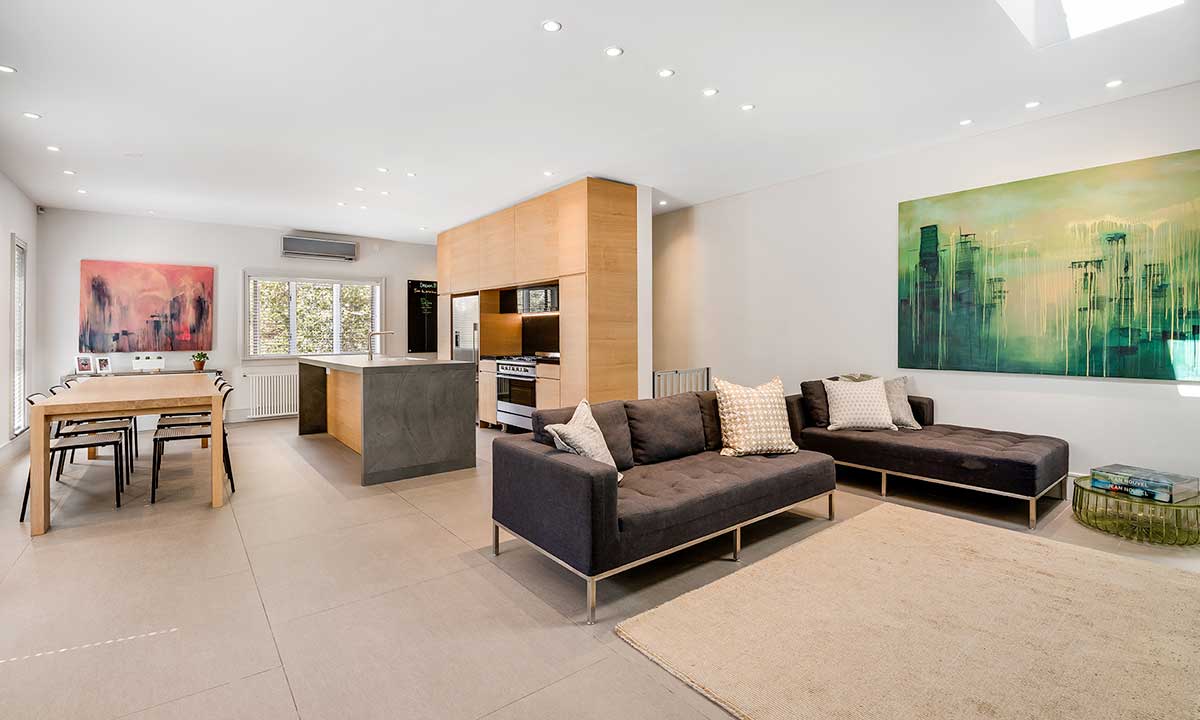
Windsor Terrace Townhouse

Six Residences Resort At Faraya
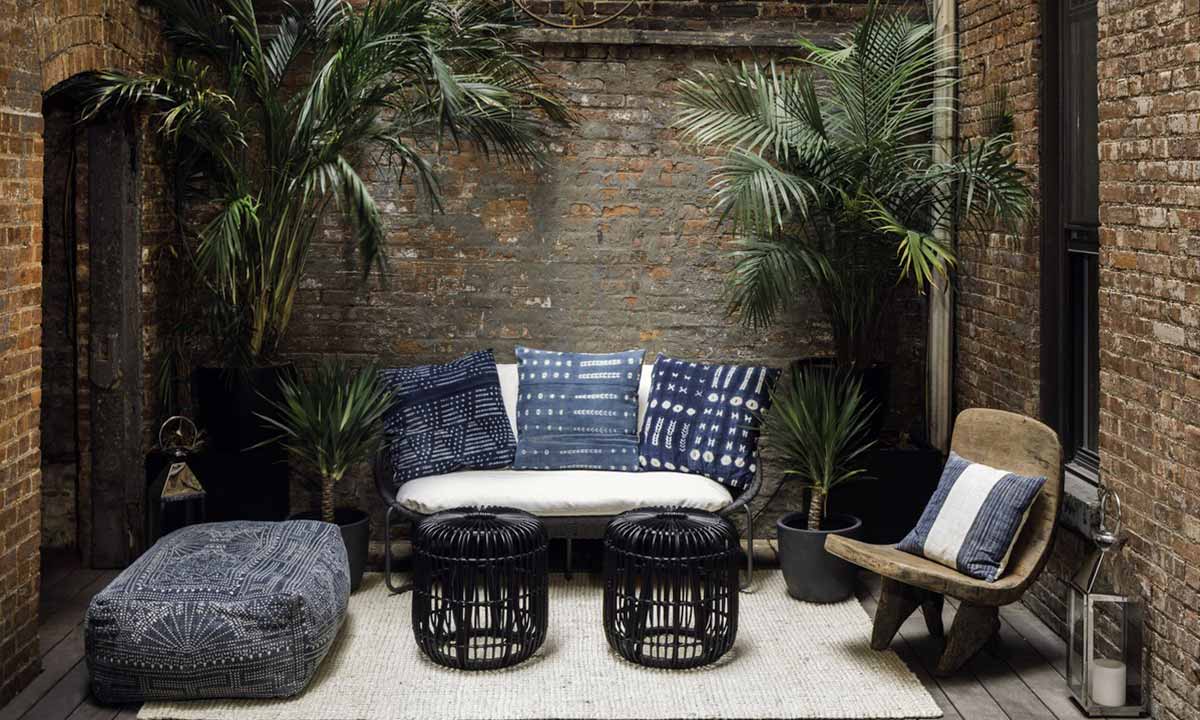
Habitas Clubhouse

