Tartinery Restaurant
NEW YORK CITY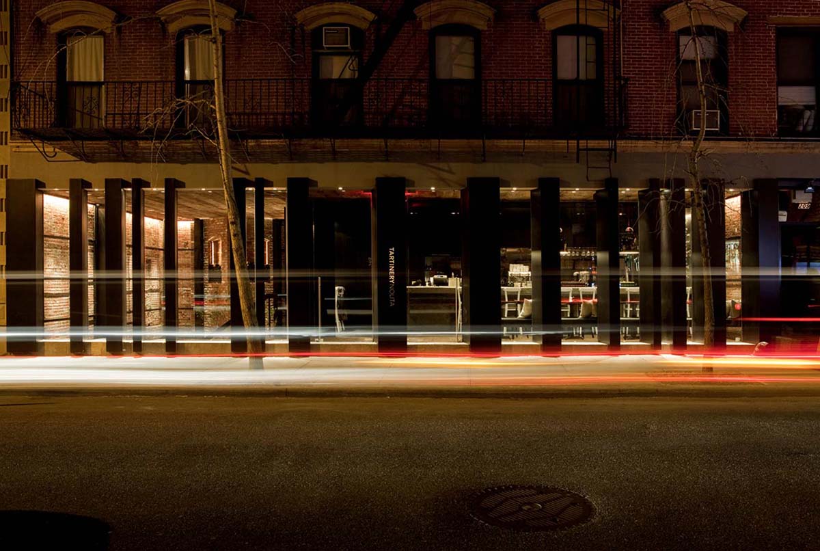
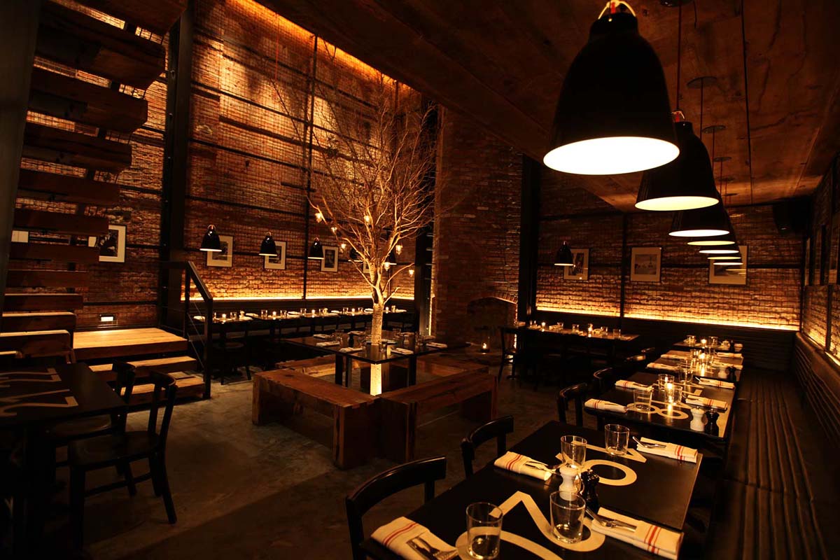
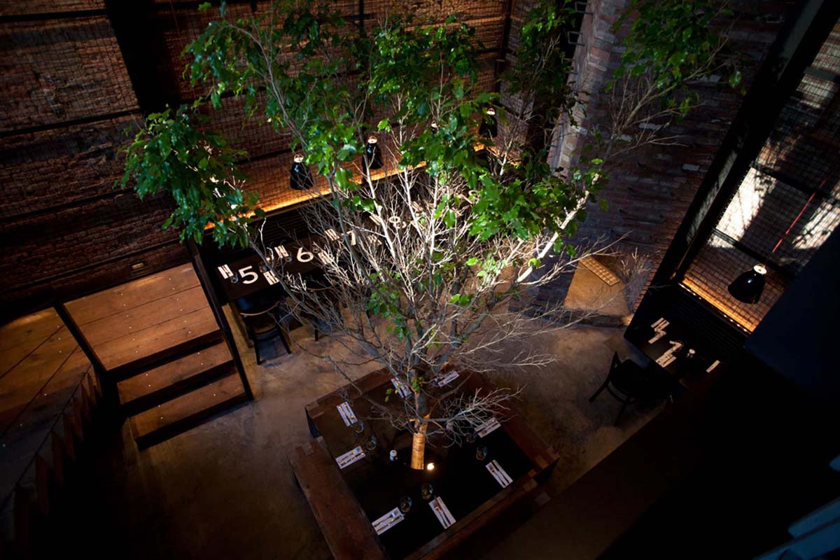
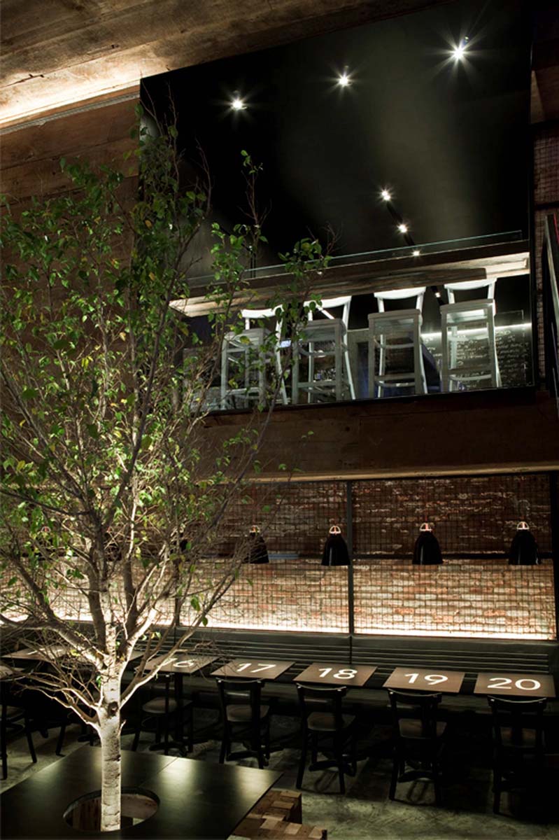
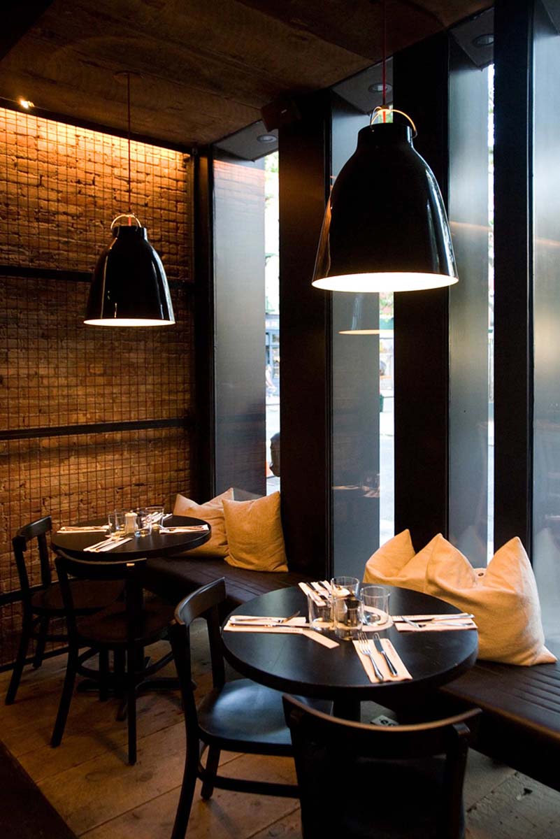
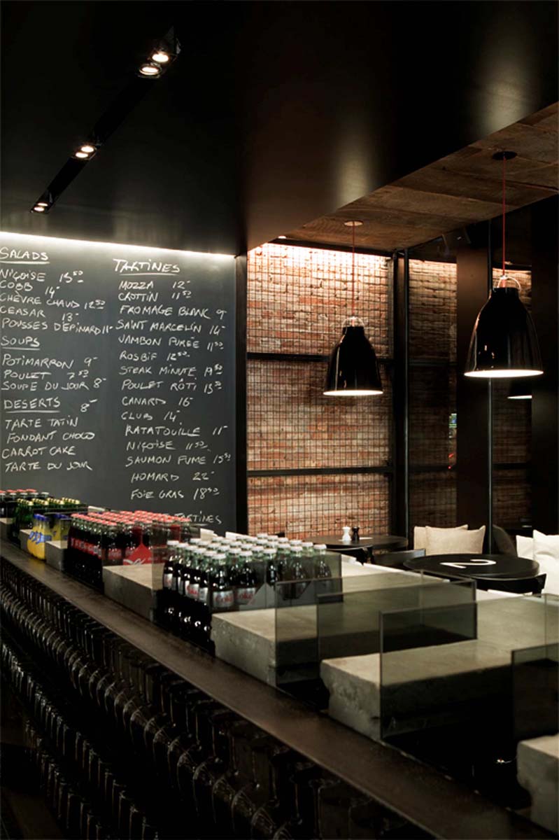
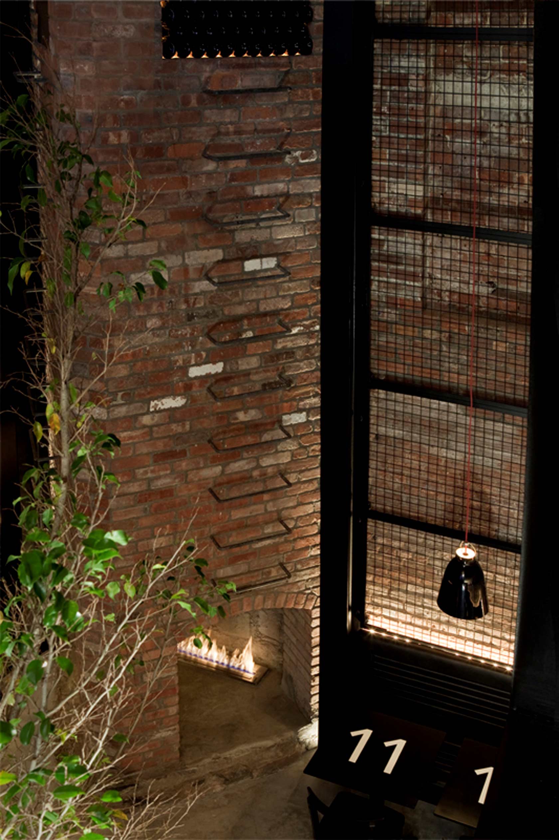

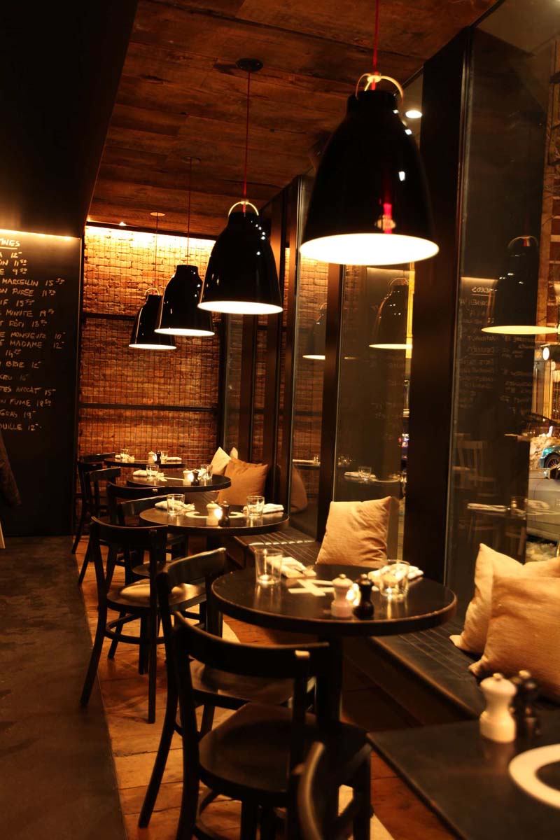
Tartinery Restaurant Nolita is a bi-level restaurant with a flexible open kitchen concept at the storefront level and a double height formal dining room with wine cellar at the lower level. Both spaces are viewed from the street through a bar code like street façade composed of full height columns made of monolithic sheets of blackened steel. The metal columns were inserted between the historic tenement building’s residential façade and the street at a skewed angle to create a sense of privacy yet openness. Interspersed between the rhythmic steel columns are sheets of glass that allow the restaurants interior to glow like a large metallic lantern at night.
The client’s program was complex and required more dining and support space than was available if the project was to be designed conventionally. The resultant intervention included spaces that could overlap and support both daytime and nighttime programmatic components equally well. Initially, the southern portion of the space was dug out to the cellar level where a taller and thus more formal dining space was created. Metal mesh was draped over the exposed brick walls to seemingly retain the “rubble” from falling inwards and unify the irregular foundation walls. Support spaces (i.e- scullery, wine cellar, and bathrooms) were then inserted adjacent to the dining room and under the northern portion of the retail space at street level.
The existing masonry bearing wall dividing the northern and southern portions of the existing retail space was then punctured with a thin steel walled box that houses the café. The cafe box was then cantilevered over the double height dining space and opened at the end so that the two spaces could communicate visually. The café box then received a poured concrete bar and a slot opening at the rear wall to the kitchen as well as a floating wood stair to the adjacent dining room. In this manner, the architects turned a structural and programmatic constraint into a design opportunity. This opportunity was then masterfully developed into a dynamic interplay of materials and volumes in the light provided by the clerestory bar-code windows at the street. The ceiling and floating stair connecting the spaces was then clad in reclaimed wood from an adjacent building in order to absorb sound and warmly unify the two dining spaces.
The architectural response thus allowed both a modern French bistro and a Café/ Juice Bar to co-exist and complement one another. The Bistro operates in the evenings over two levels with a convenient waiting area and wine bar perched above the dining room. That same bar area serves double duty as the daytime café and juice bar. The complexity of the owner’s program was skillfully handled by the architects, Leo Sguera (partner-in-charge) and Michel Abboud (principal), creating a sleek industrial-chic restaurant which was born of the project’s location in NYC and its European soul. [In collaboration with Michel Abboud]
CREDITS
In collaboration with Michel Abboud of Soma.

Reveal Text
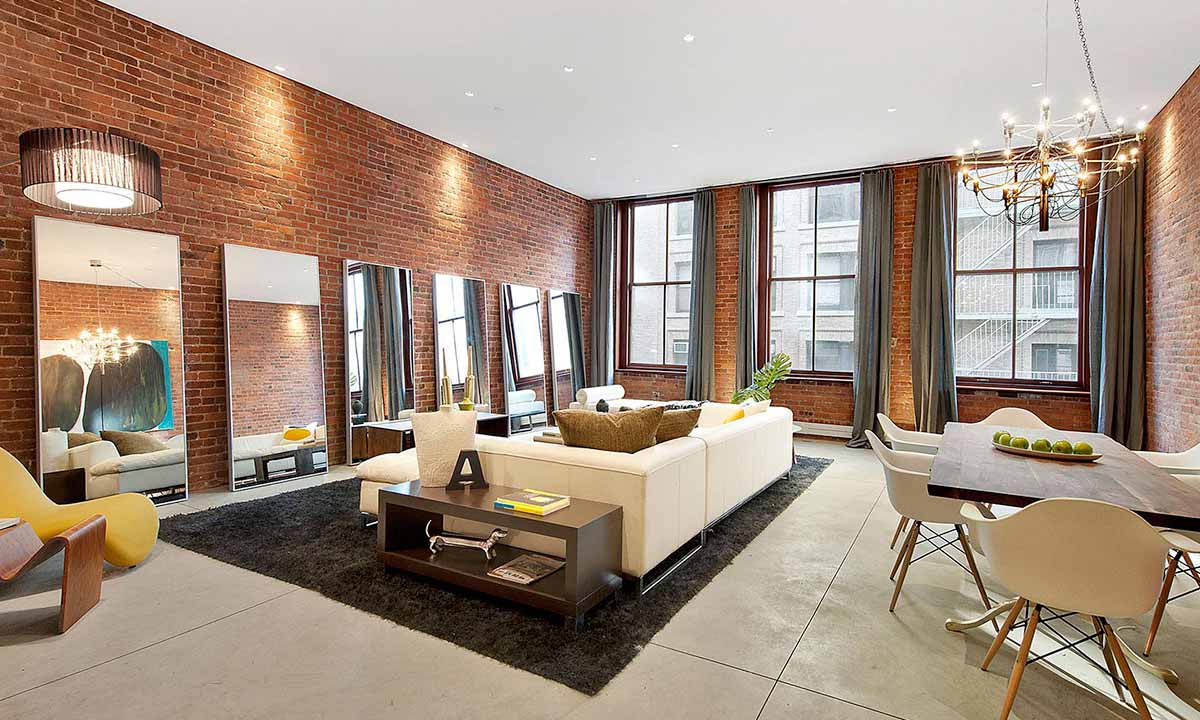
Tribeca Multi-family

Nasser House
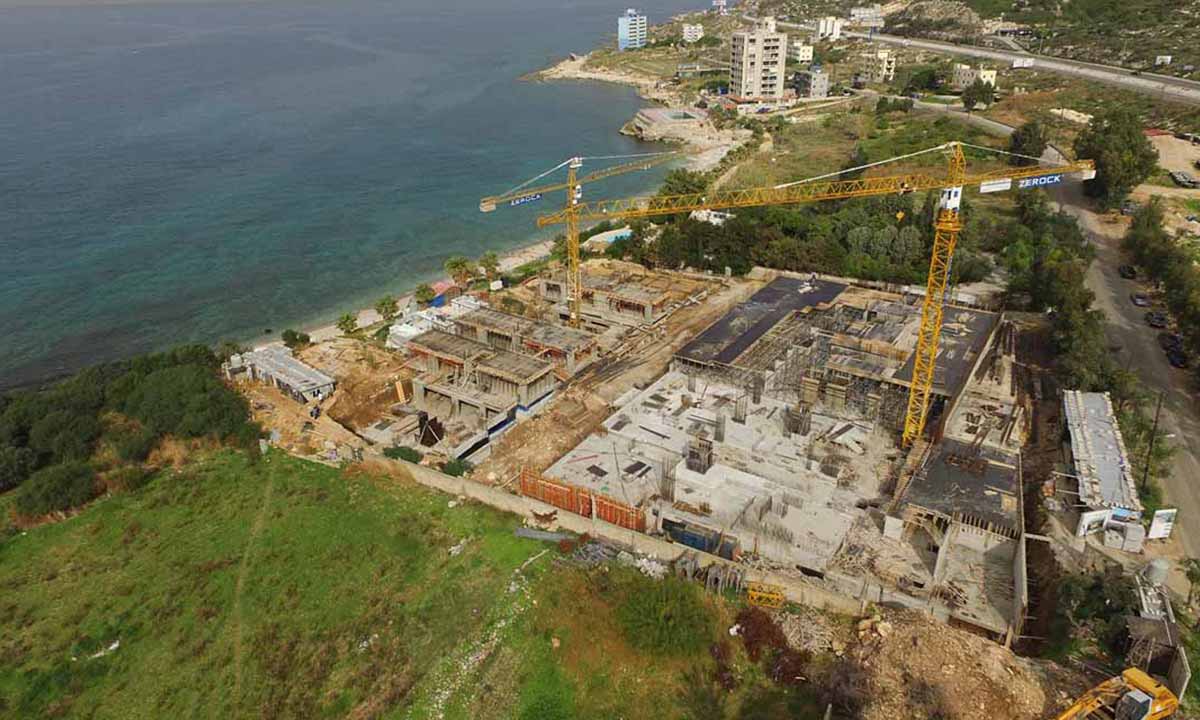
Amchit Bay Resort Hotel

Koukjian Jewelry Store
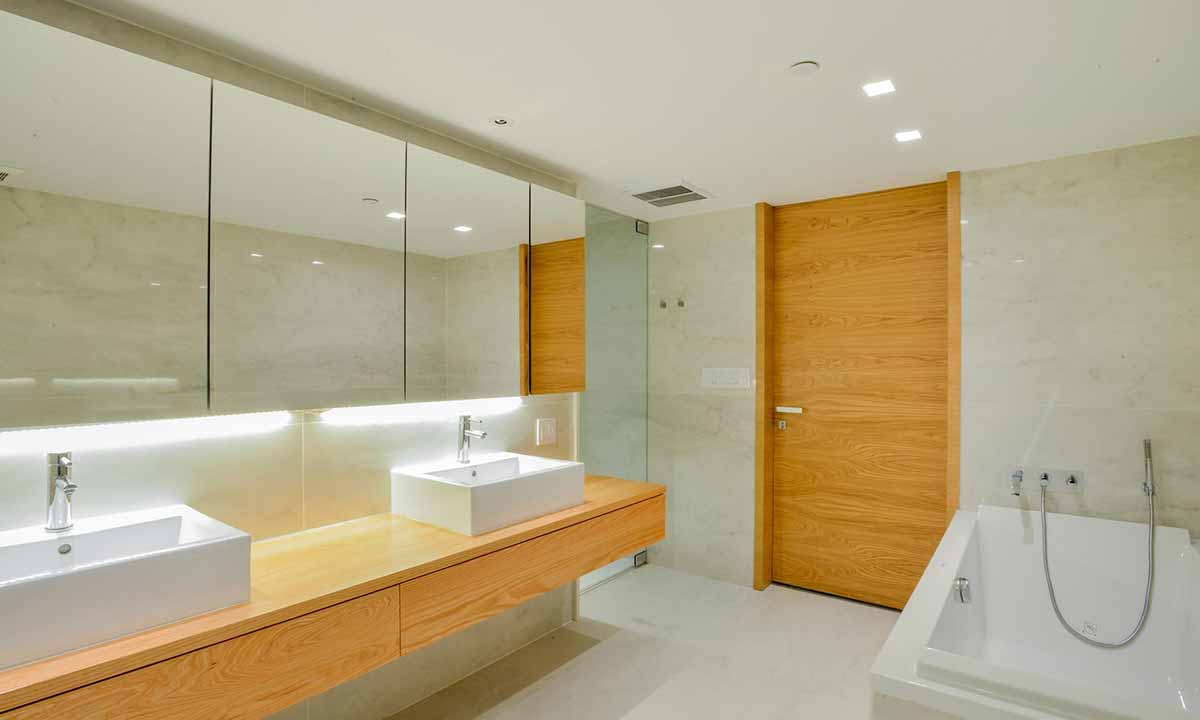
Park Slope Duplex

Wave Residential Tower
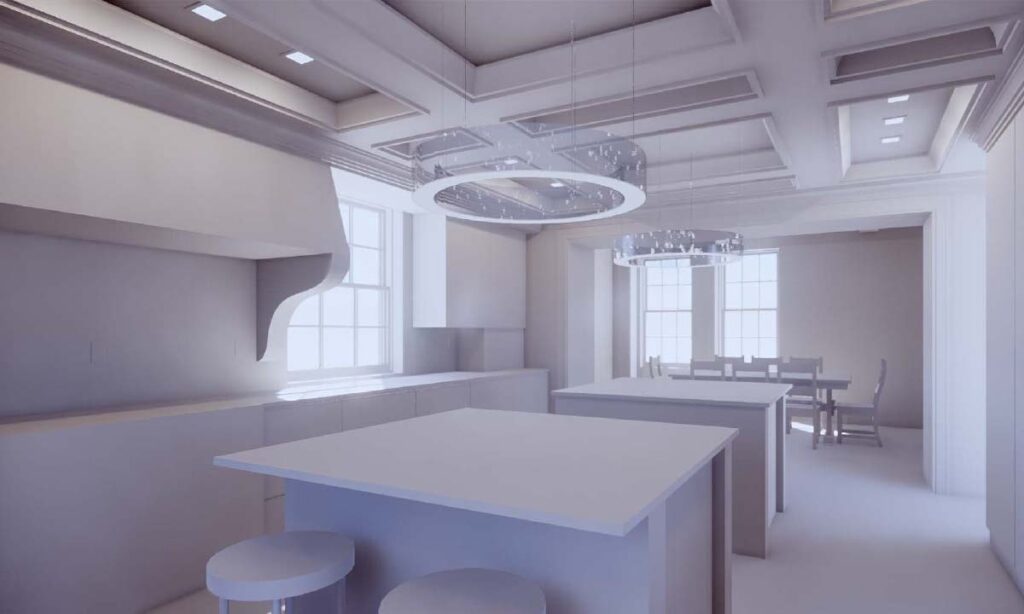
Park Avenue Apartment

Park 51 [Islamic Cultural Center]
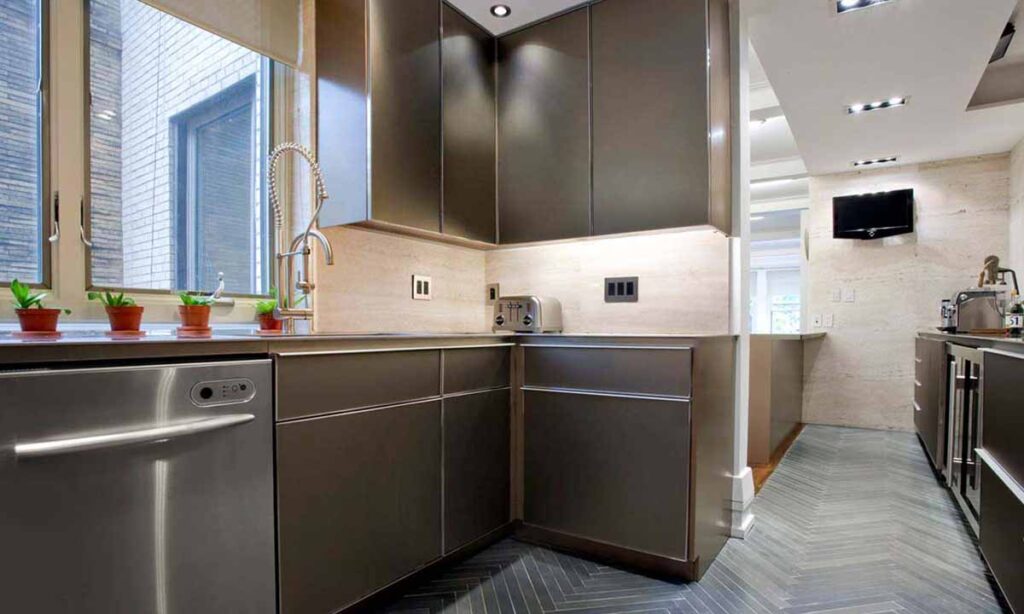
Park Slope Apartment Combination

Unilux Showroom

Zard House
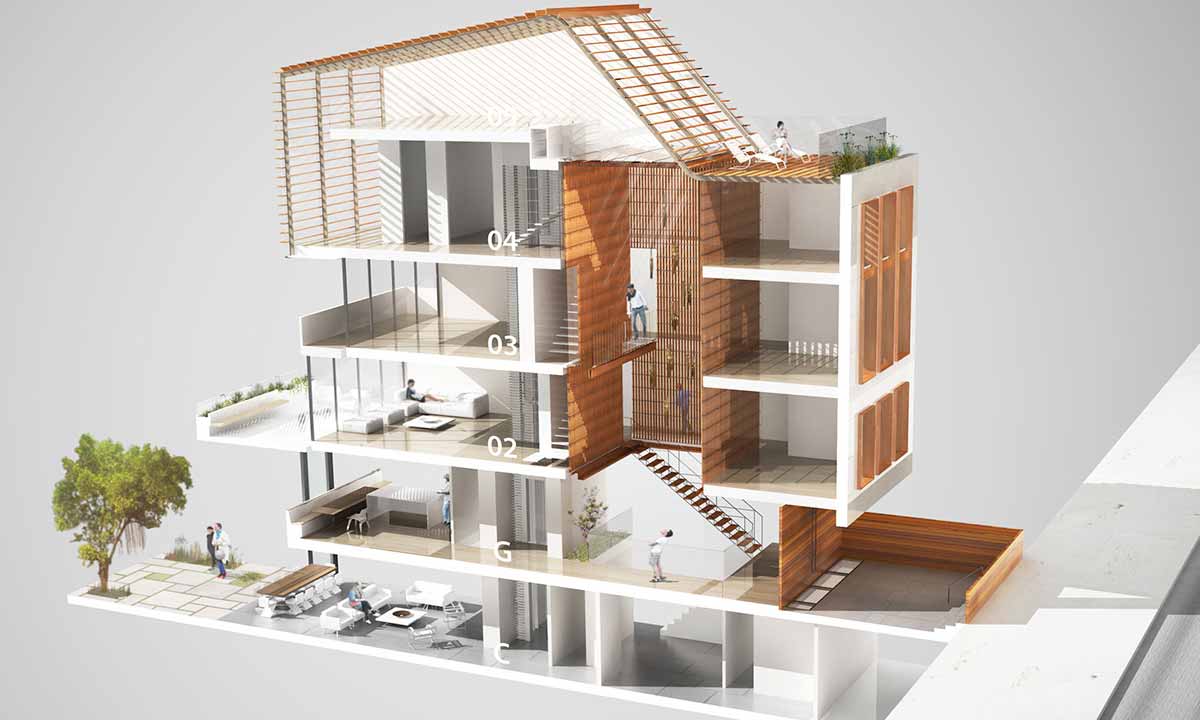
Manhattan Townhouse
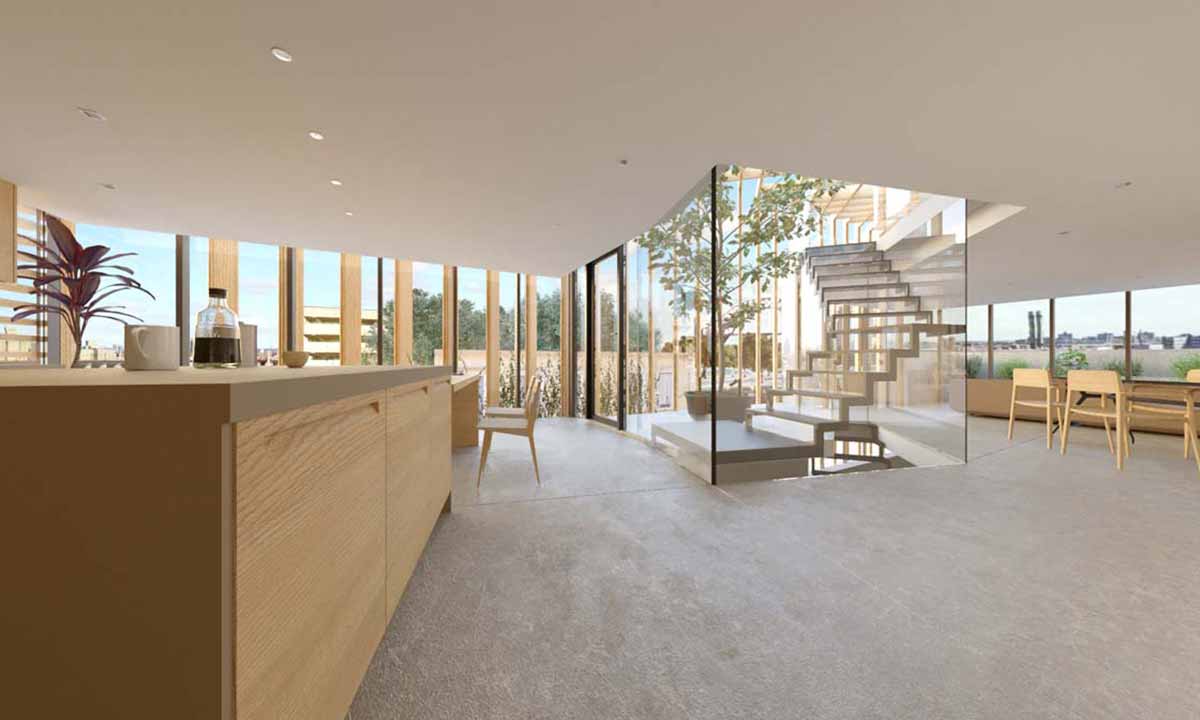
Astoria Townhouse

Scarsdale House
Reveal Text
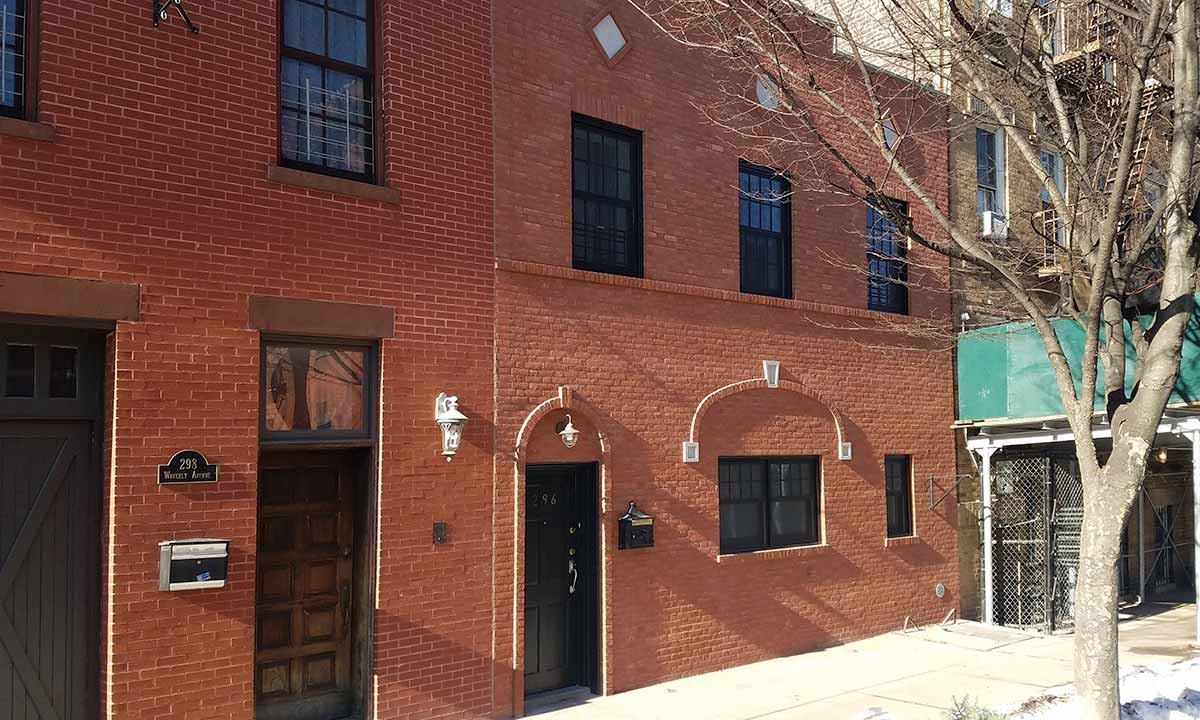
Clinton Hill Landmark Carriage House
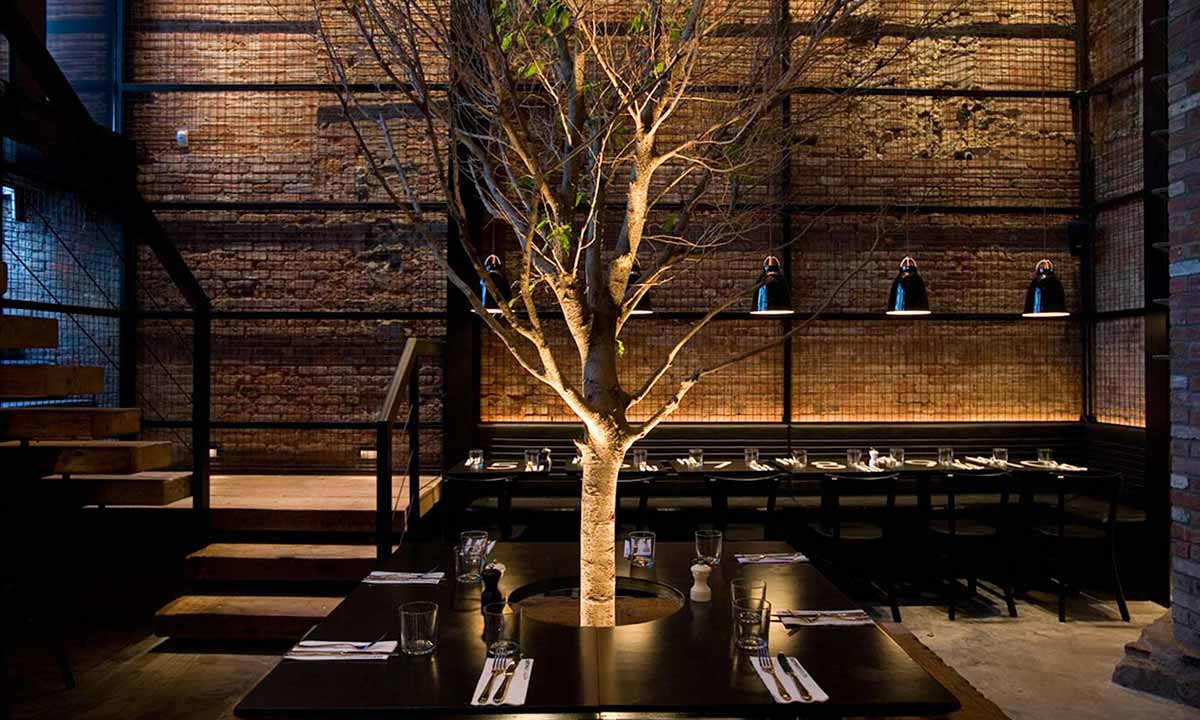
Tartinery Restaurant
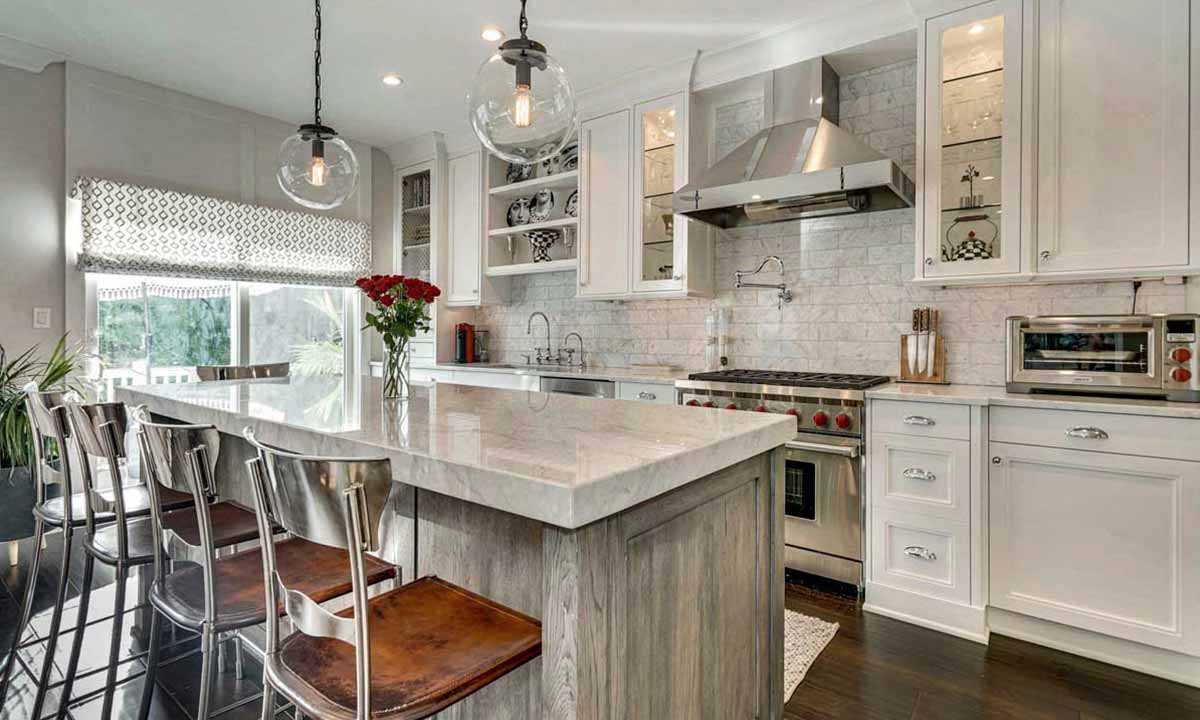
Long Island Townhouse
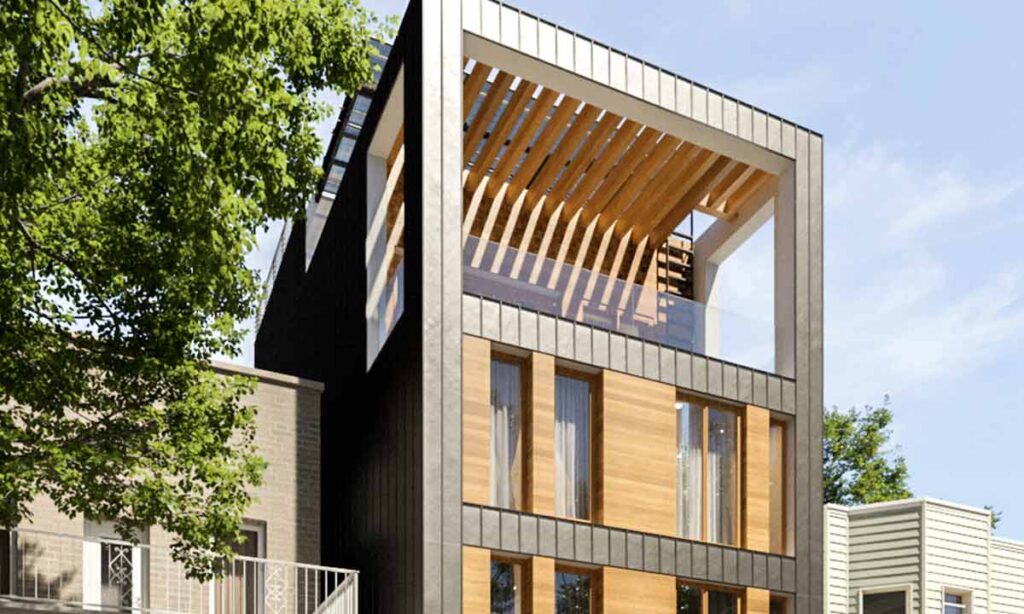
Astoria Multi-family
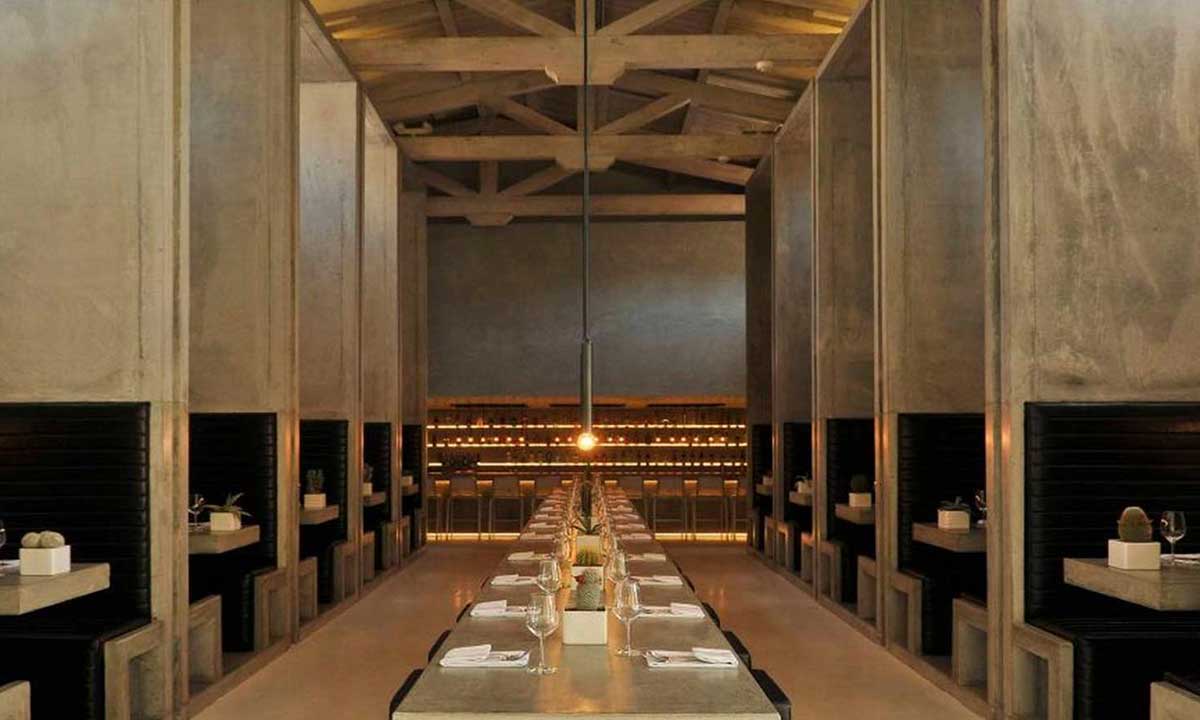
Workshop Kitchen & Bar
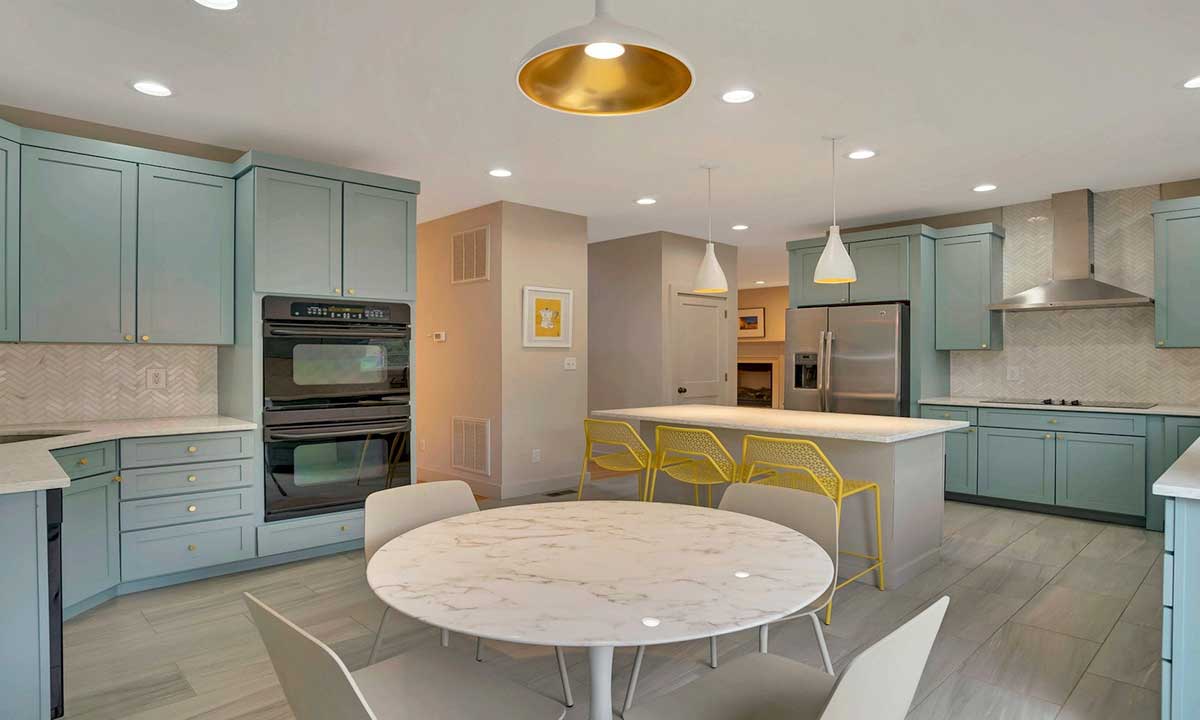
Westhampton Beach House + Pool
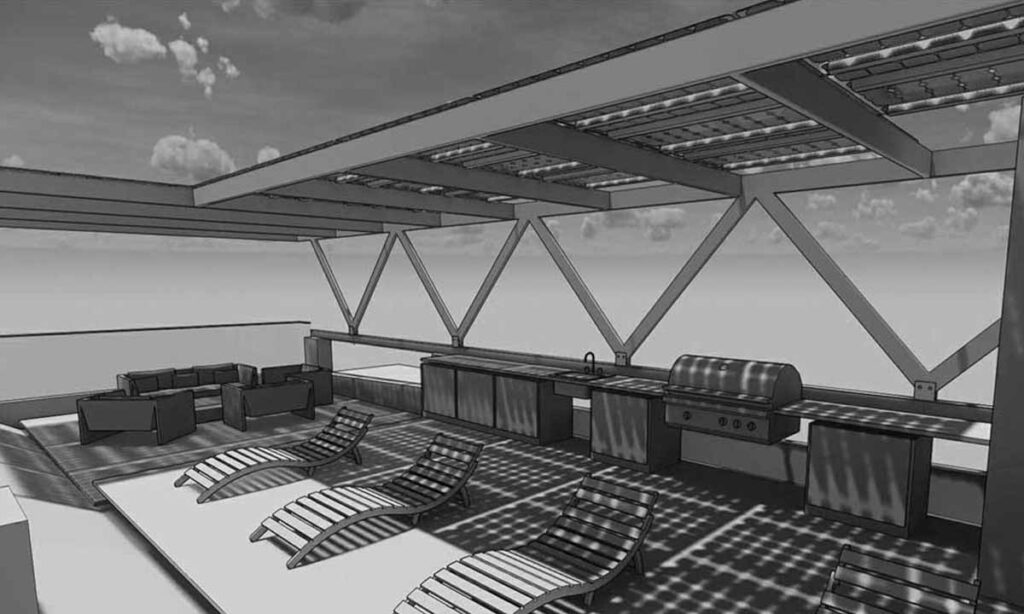
Greenpoint Mixed-Use Building
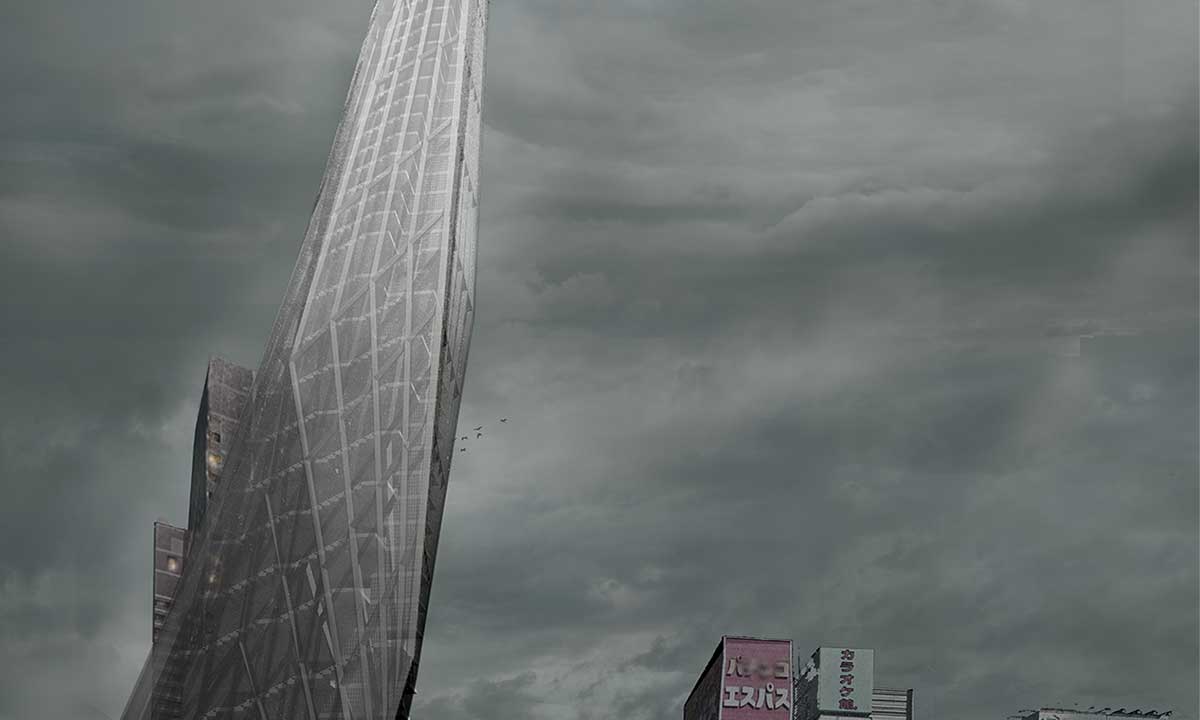
Tokyo Vertical Cemetery
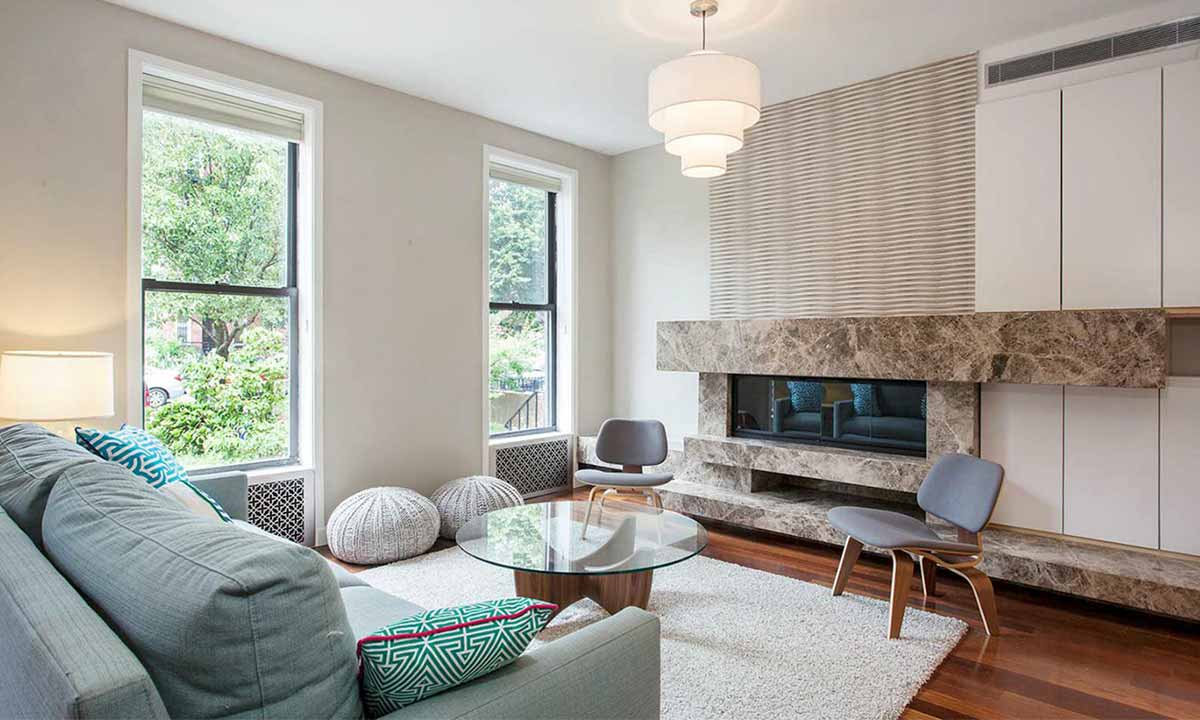
Carroll Gardens Townhouse
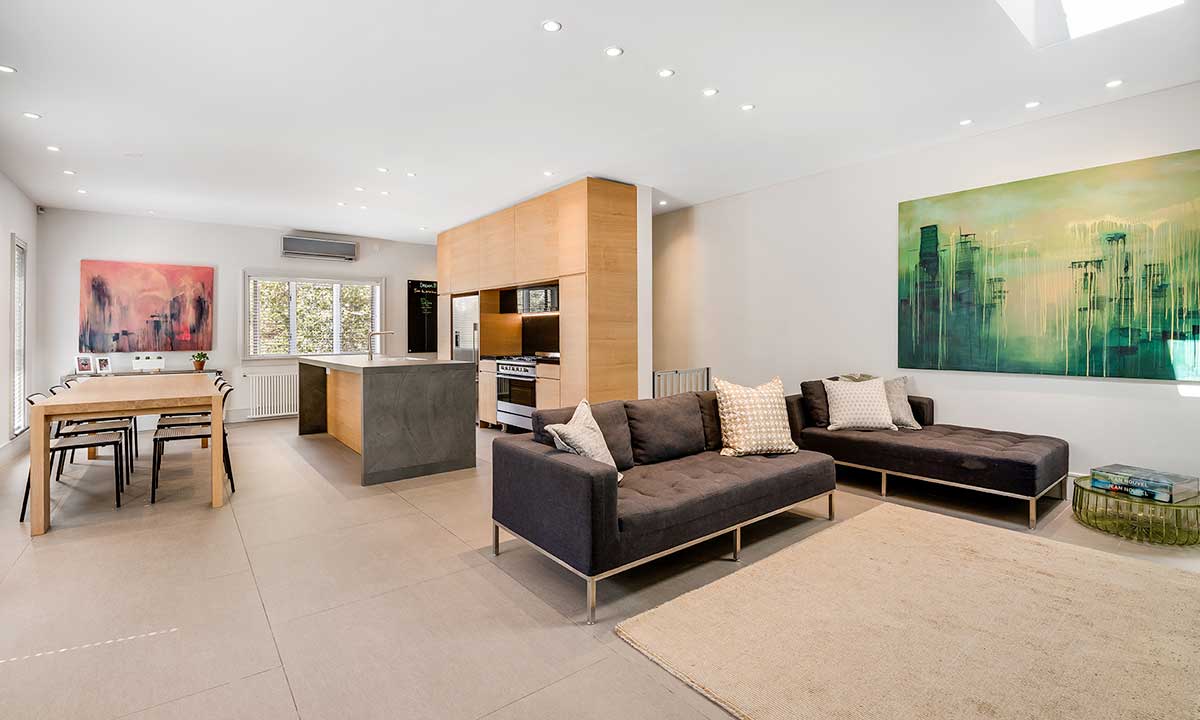
Windsor Terrace Townhouse

Six Residences Resort At Faraya
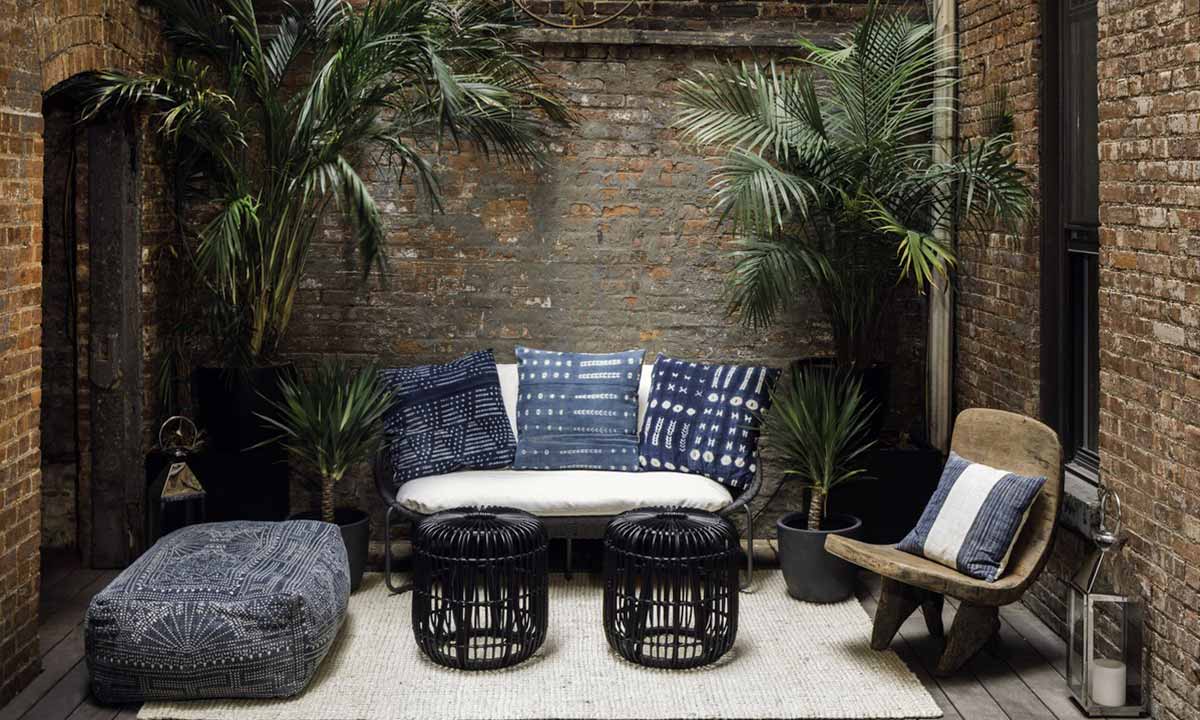
Habitas Clubhouse

