Tokyo Vertical Cemetery
TOKYO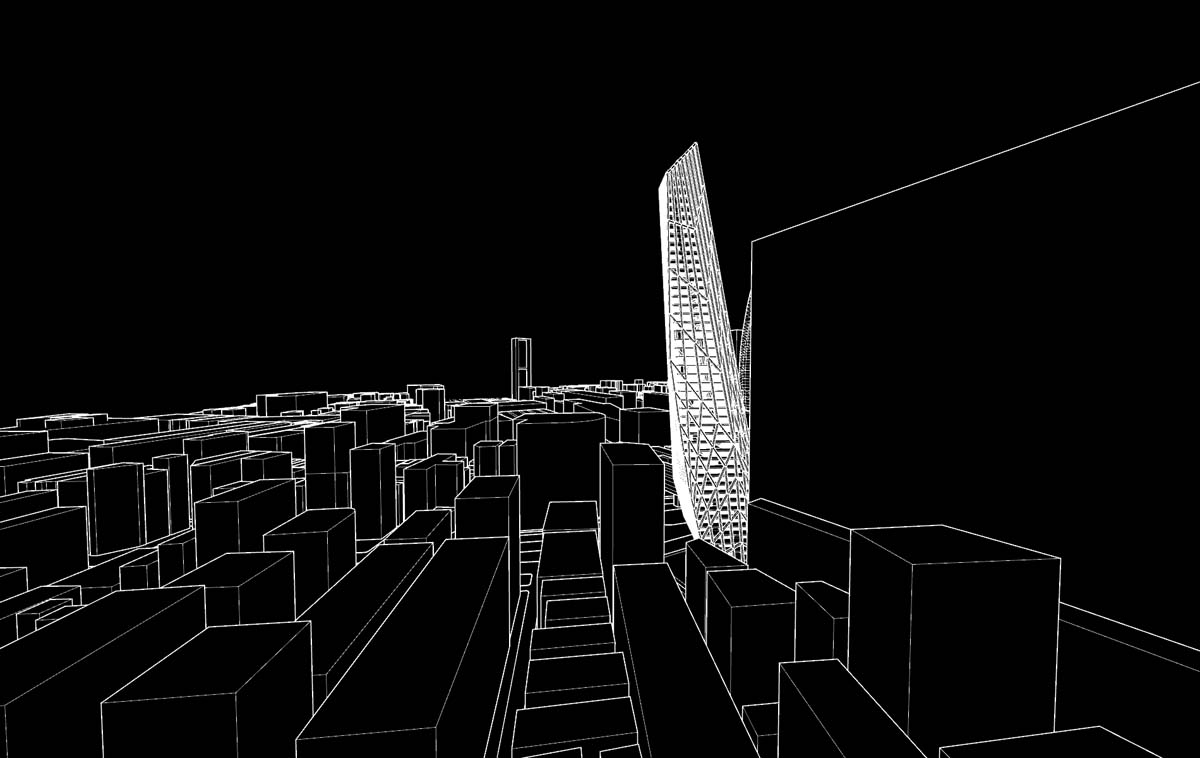
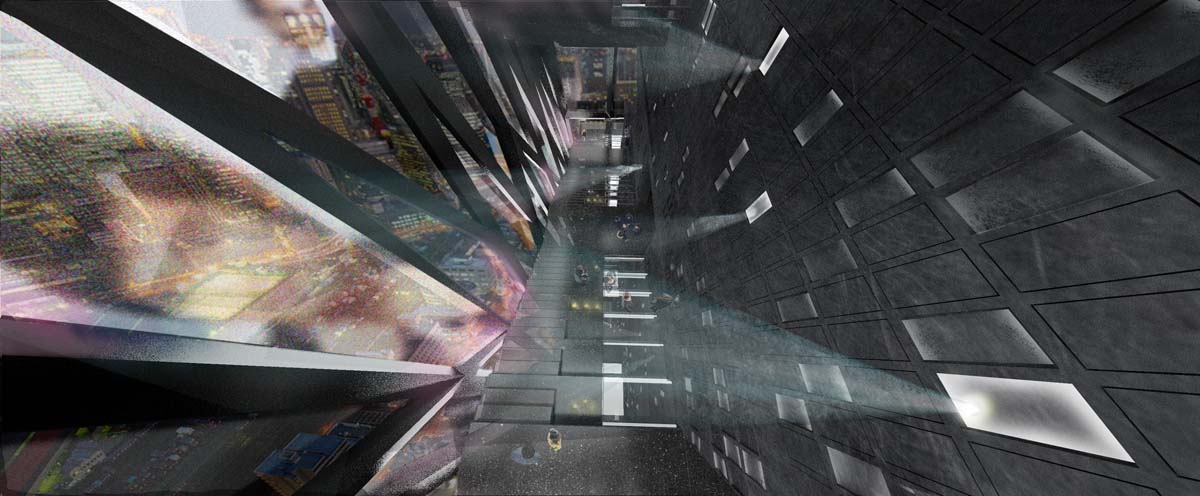
The vertical cemetery tower designed for Tokyo was based on the Buddhist and Shinto concepts of Kami (spirit) and Sutras (writing). The vertical columbarium projects light at each niche and literally “writes” the images of the deceased into the black fabric façade. The tessellated façade form is thus derived from the rhythmic capture of the film projections, souls and memories that are simultaneously overlayed onto the city beyond. It is this liminality that the building celebrates in the Shinto tradition which makes no distinction between the material world and the spiritual world.
In this design, the deceased live on and have a place in the modern city as their memories are broadcast on the façade. The visitors to the columbarium are also literally in between the deceased physical remains and their lasting image. The visitor thus inhabits the liminal space of the projection of the previously living.
CREDITS
In collaboration with Michel Abboud of Soma.
Reveal Text
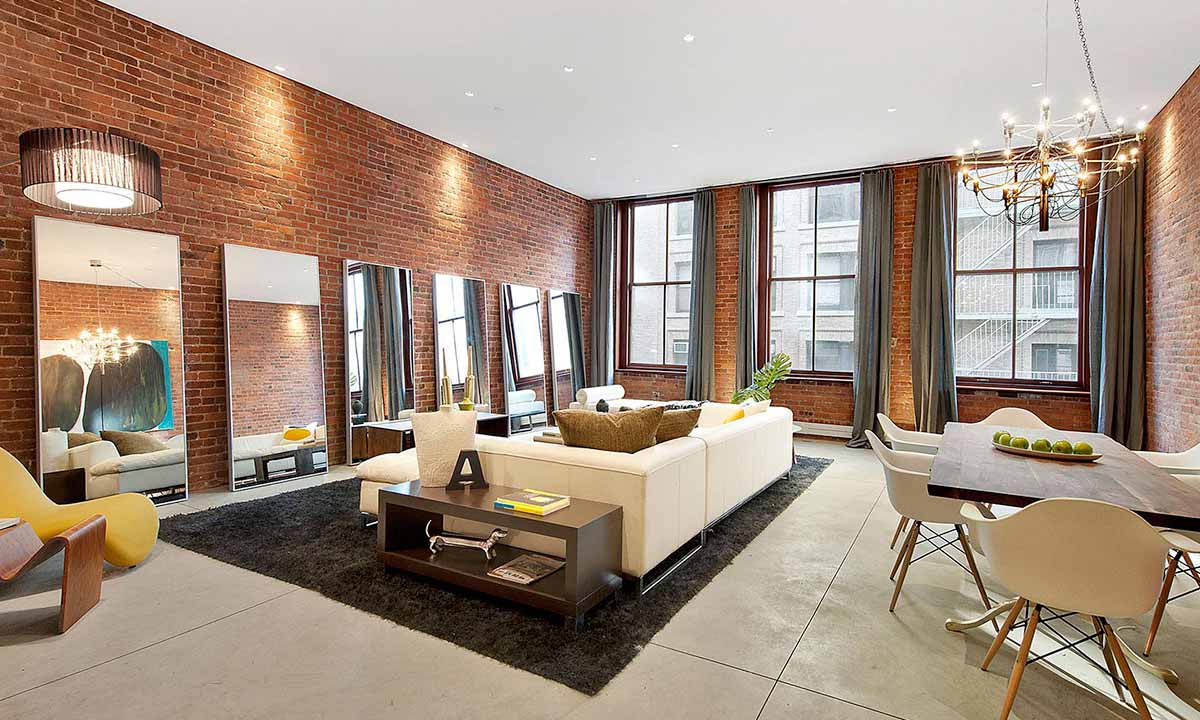
Tribeca Multi-family

Nasser House
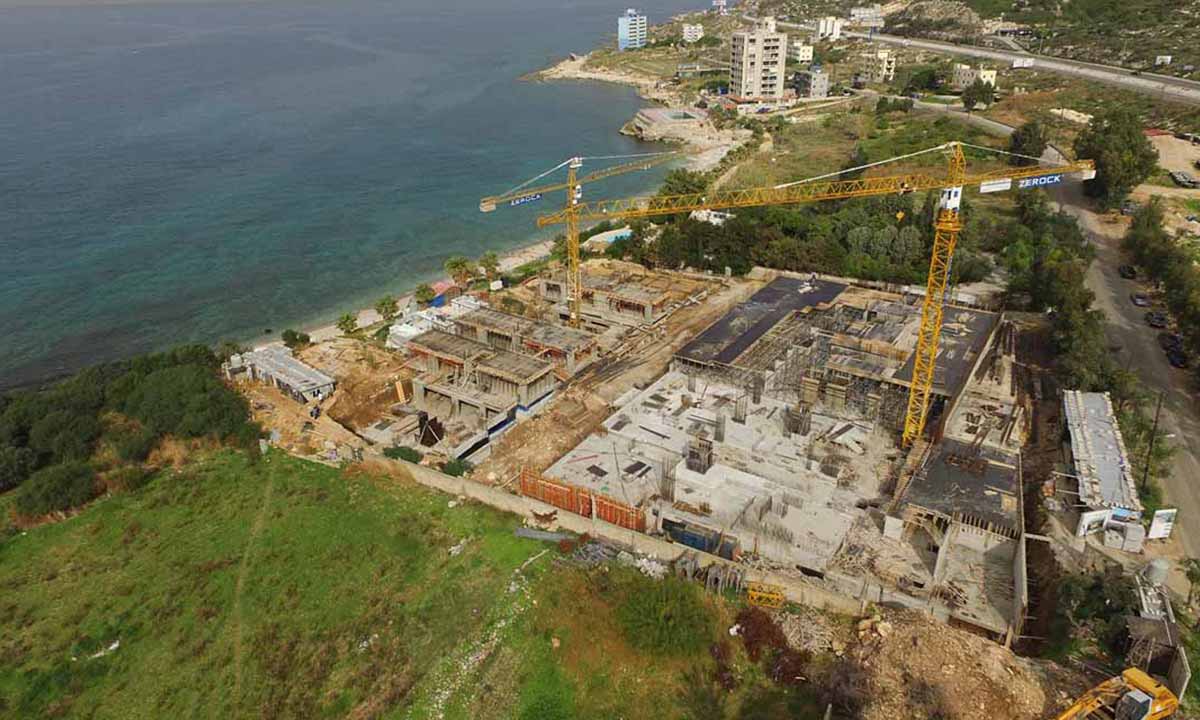
Amchit Bay Resort Hotel

Koukjian Jewelry Store
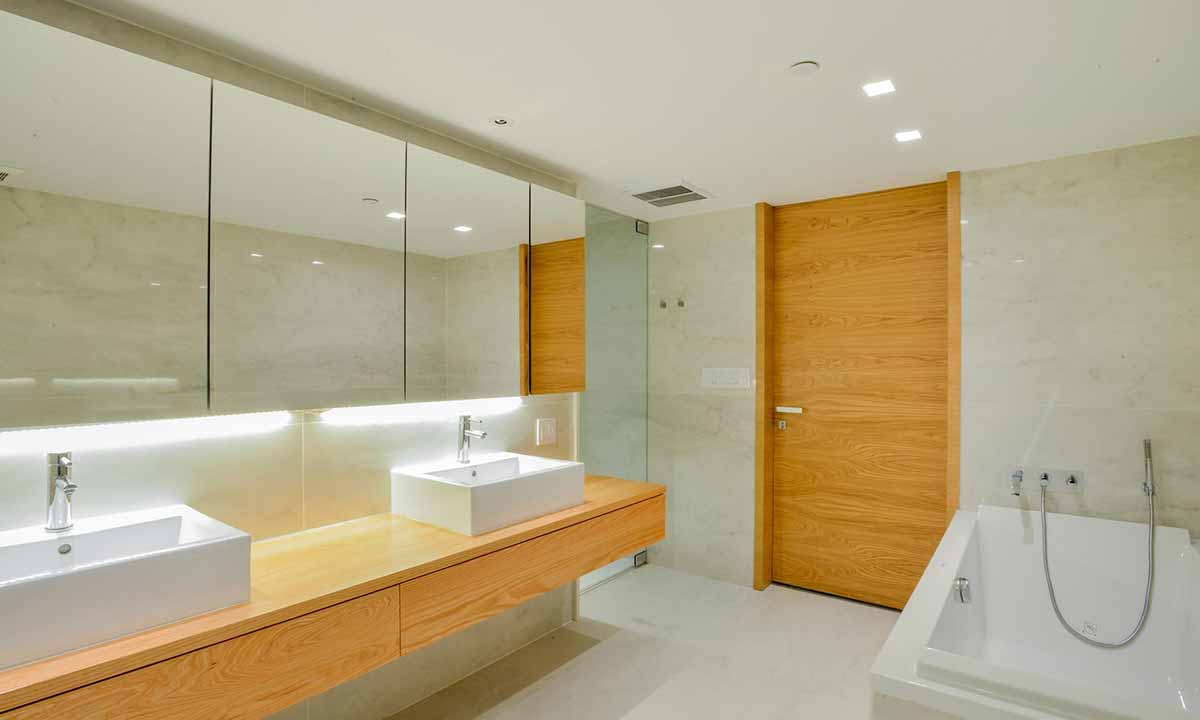
Park Slope Duplex

Wave Residential Tower
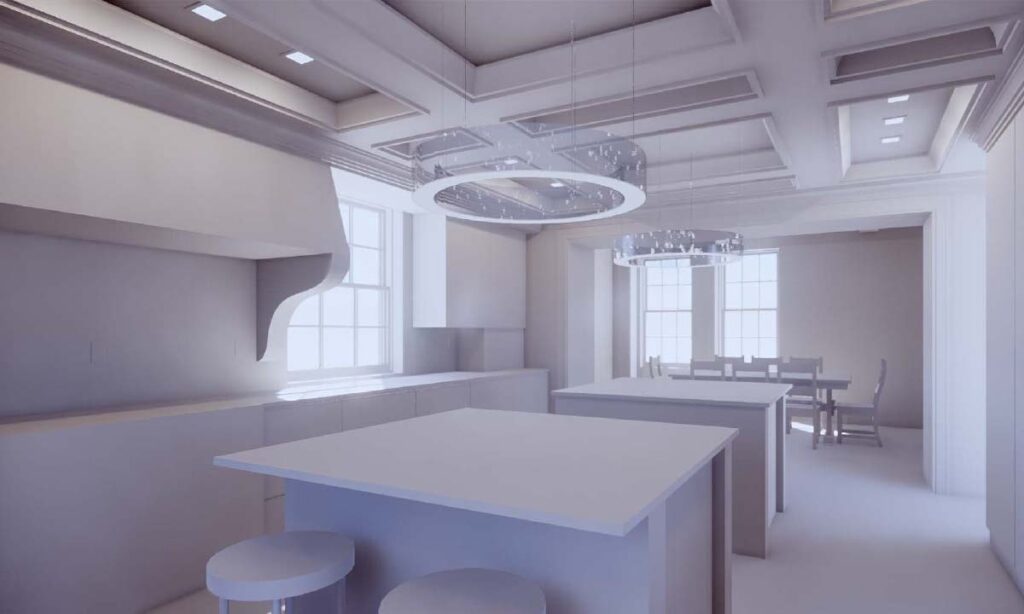
Park Avenue Apartment

Park 51 [Islamic Cultural Center]
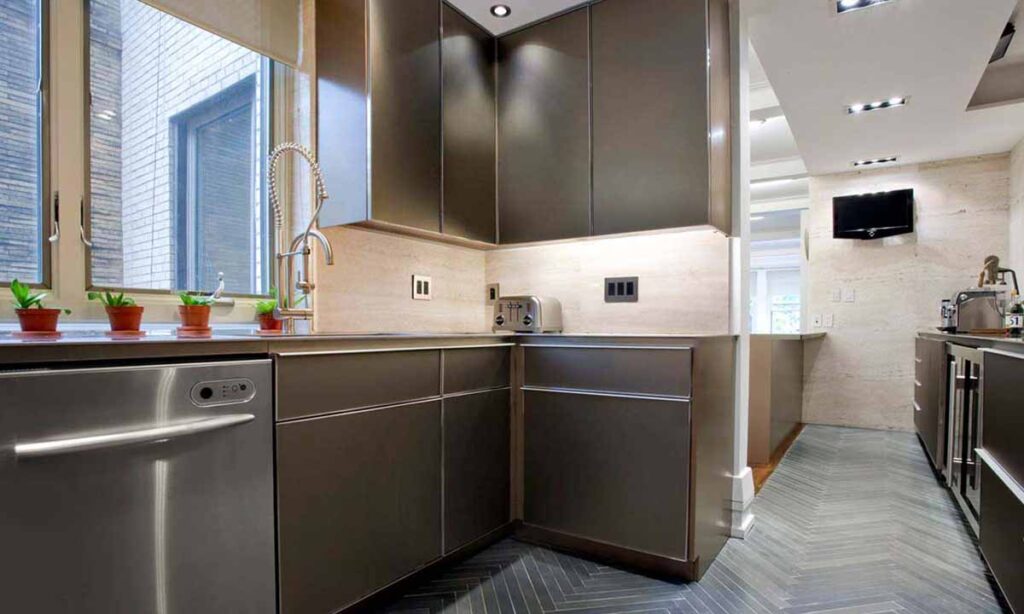
Park Slope Apartment Combination

Unilux Showroom

Zard House
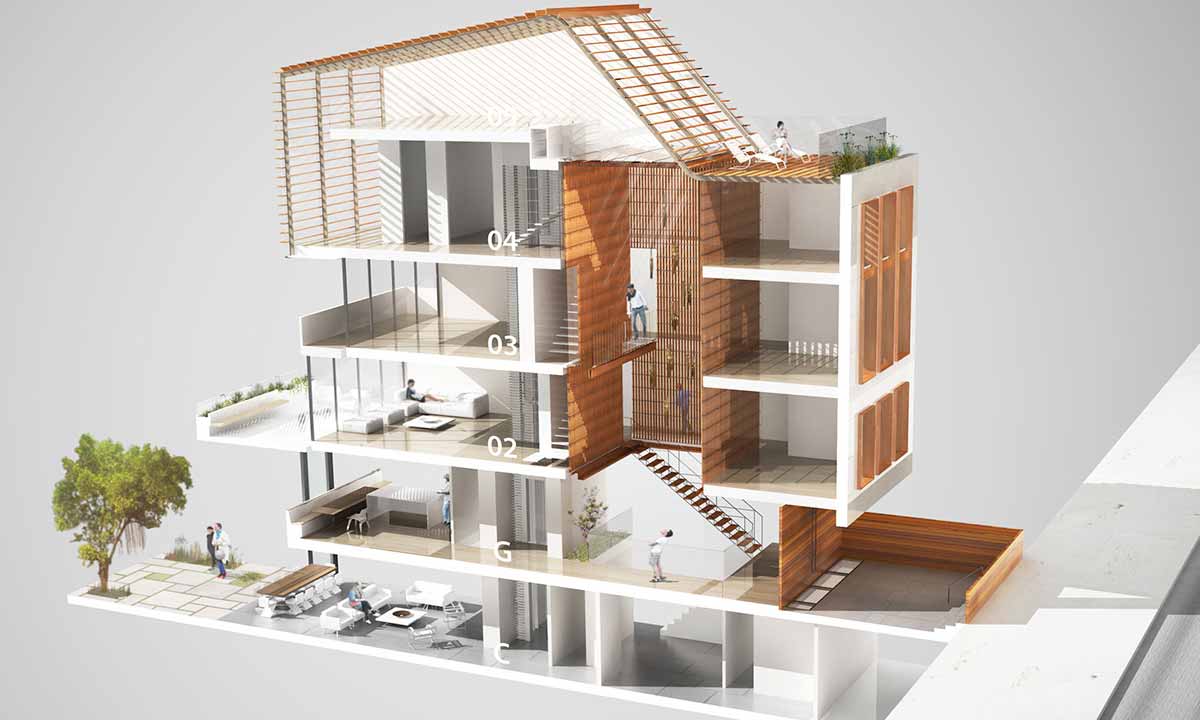
Manhattan Townhouse
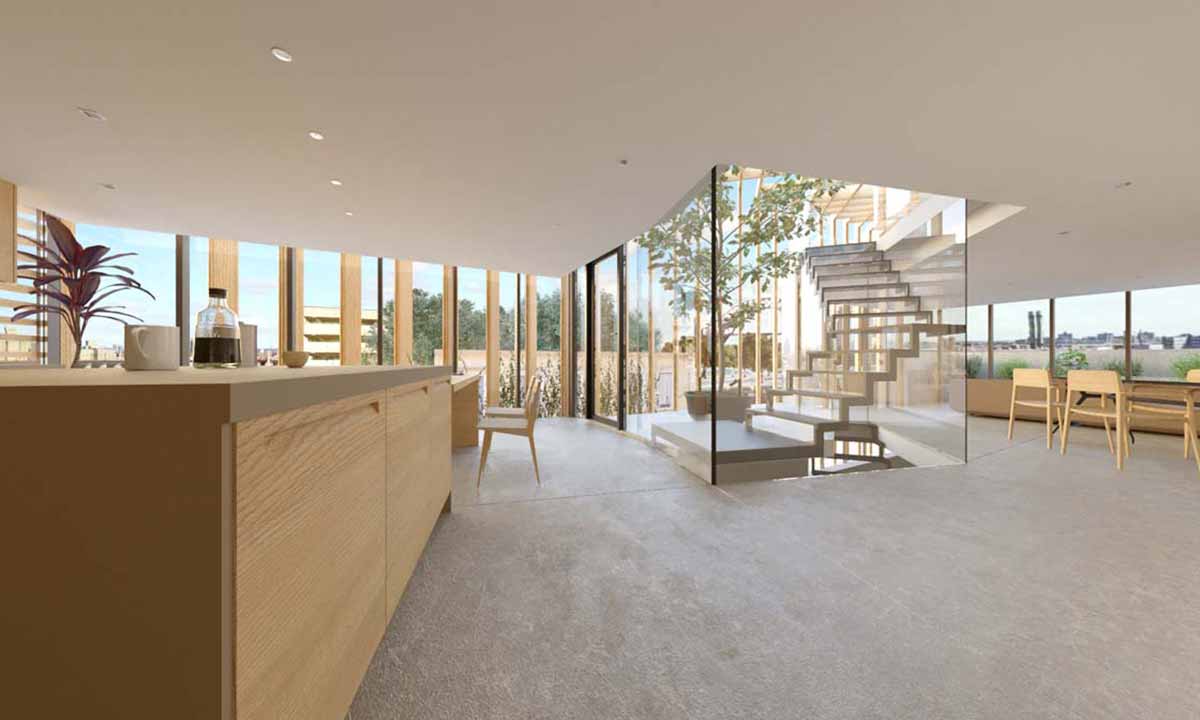
Astoria Townhouse

Scarsdale House
Reveal Text
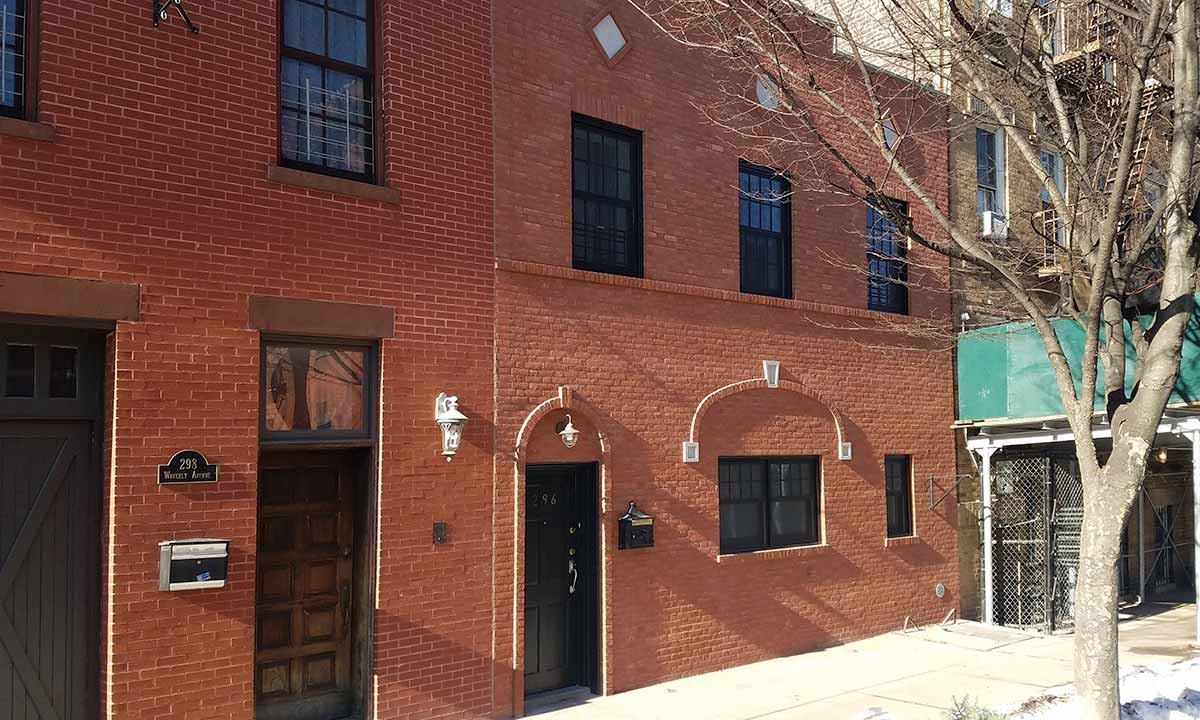
Clinton Hill Landmark Carriage House
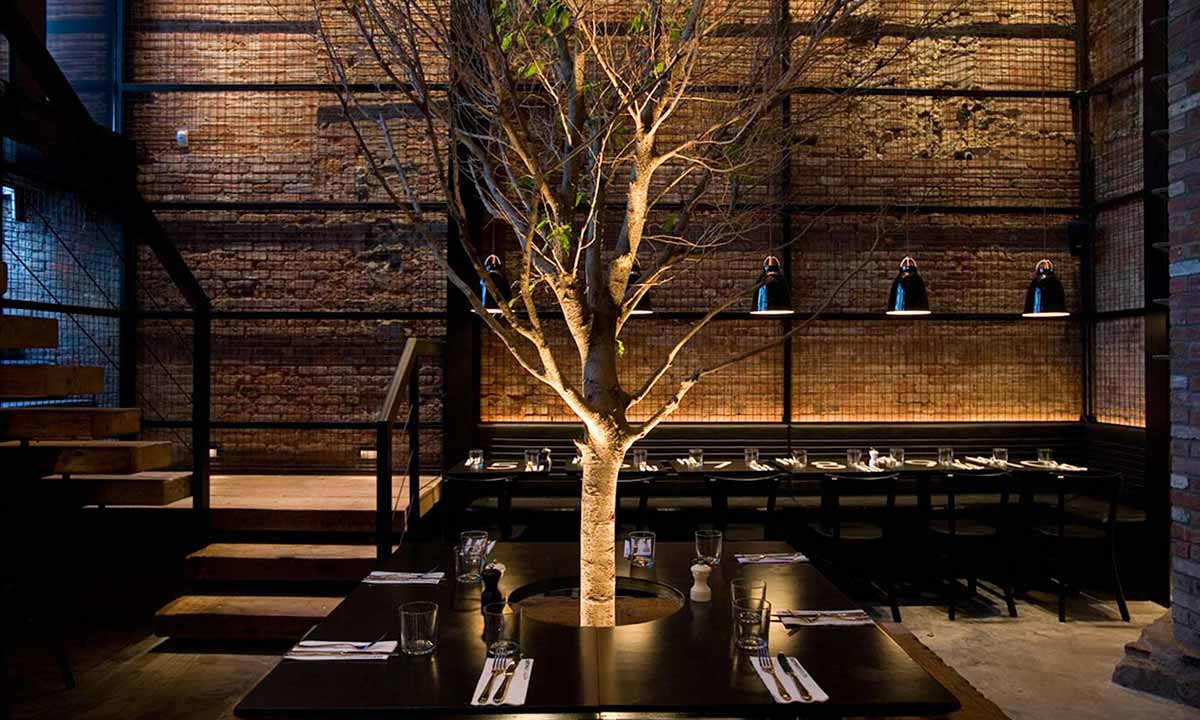
Tartinery Restaurant
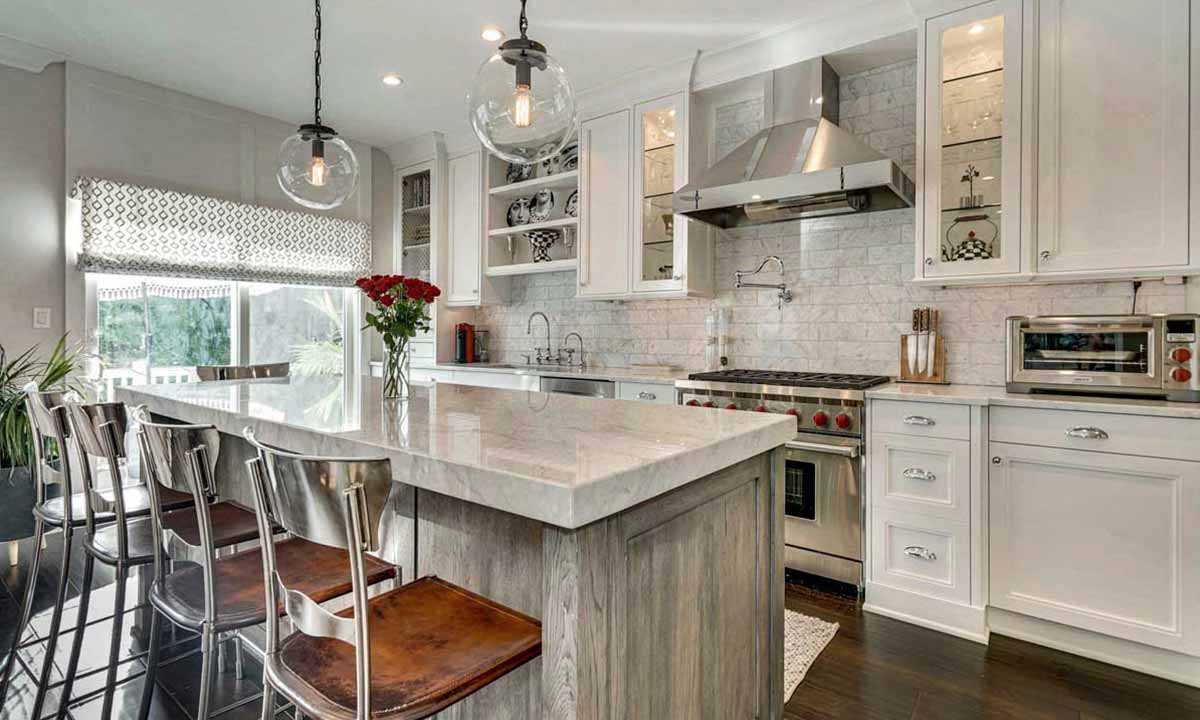
Long Island Townhouse
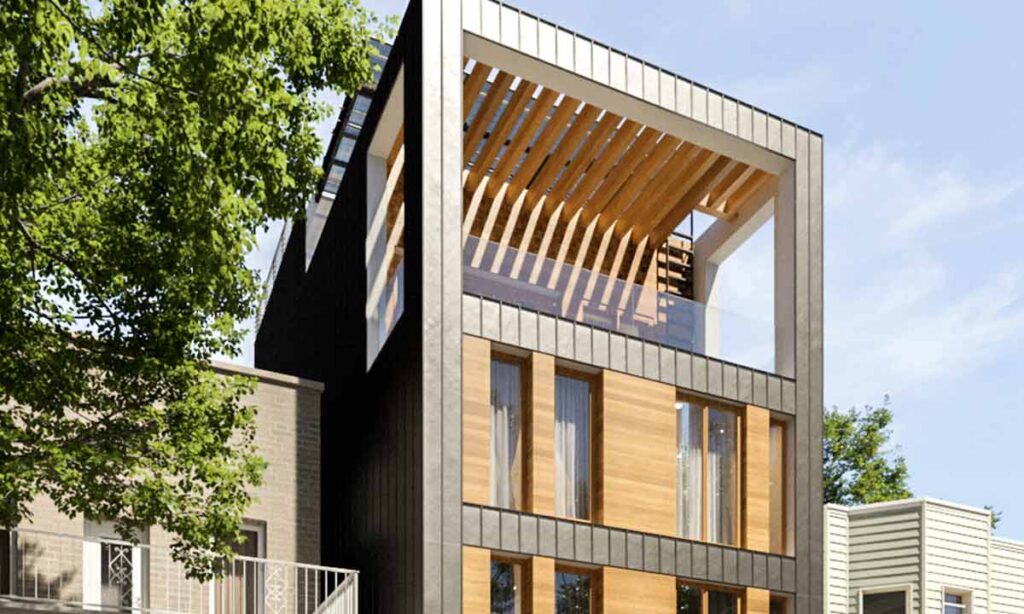
Astoria Multi-family
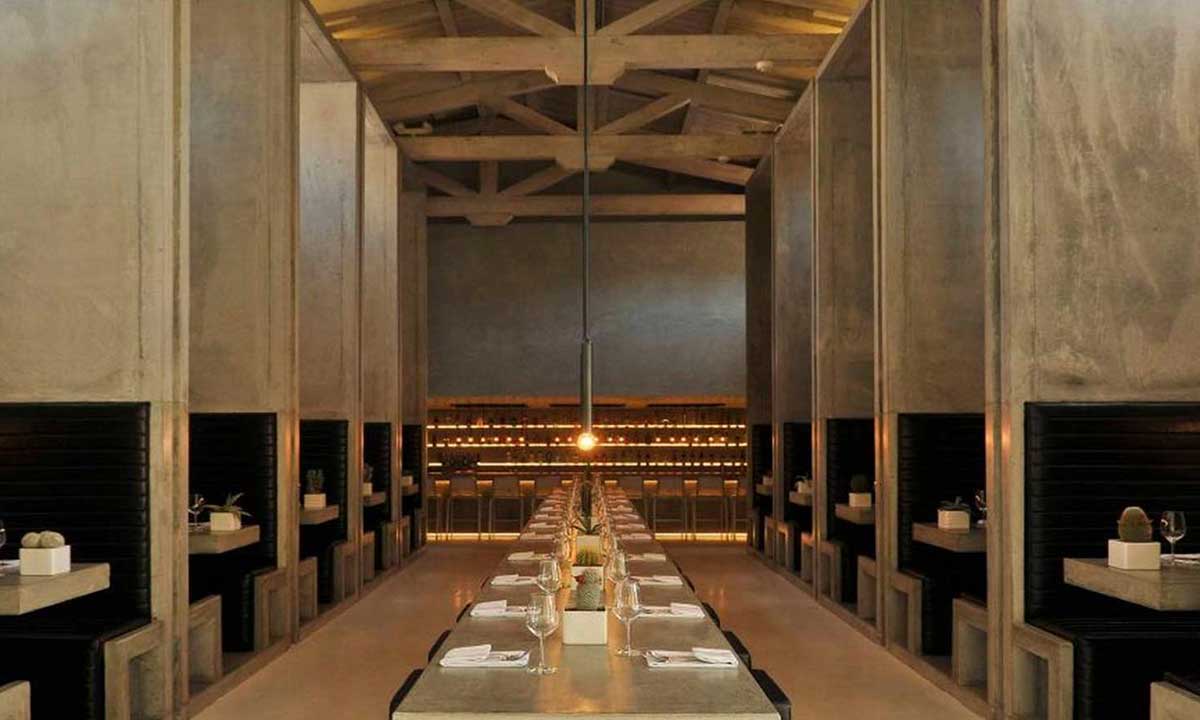
Workshop Kitchen & Bar
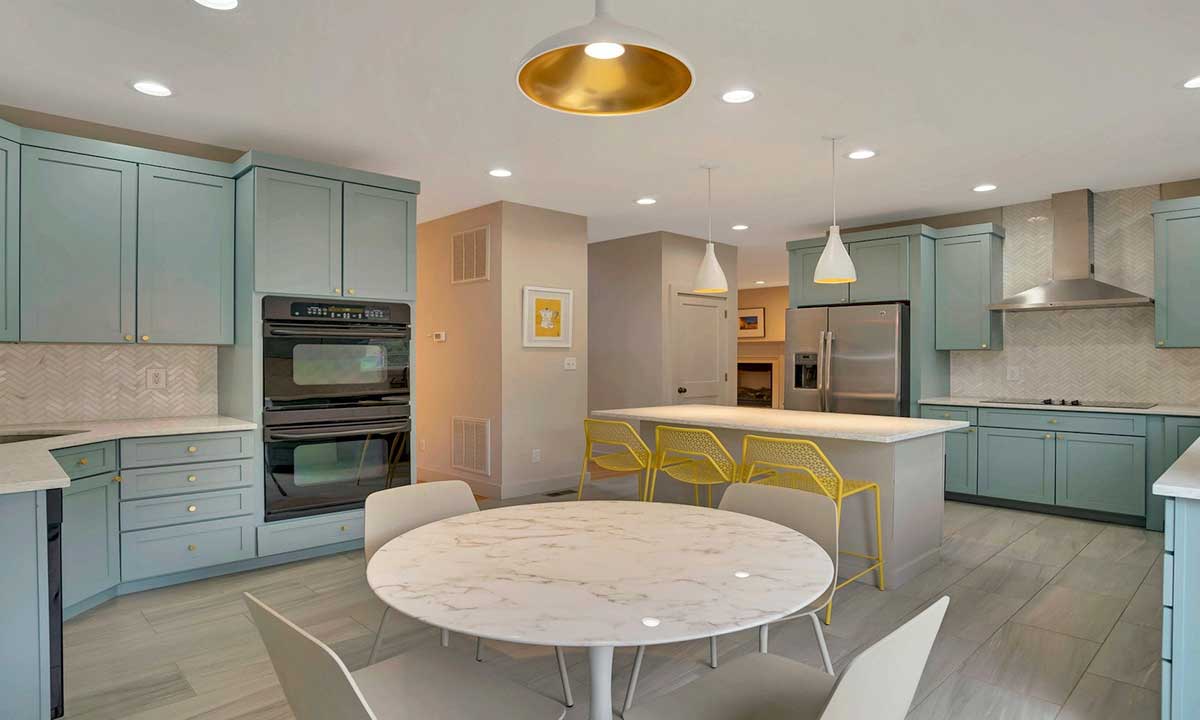
Westhampton Beach House + Pool
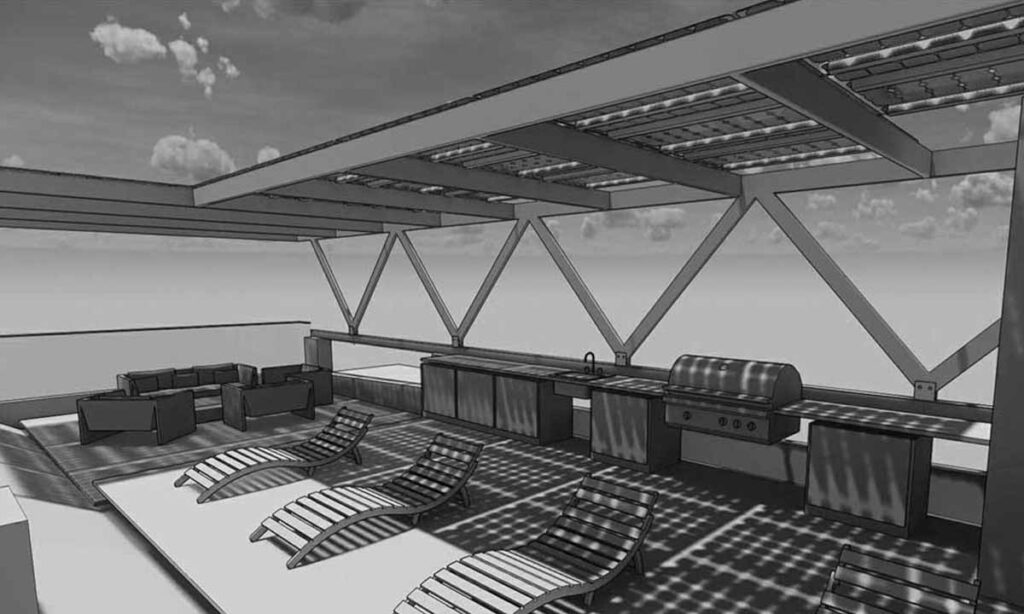
Greenpoint Mixed-Use Building
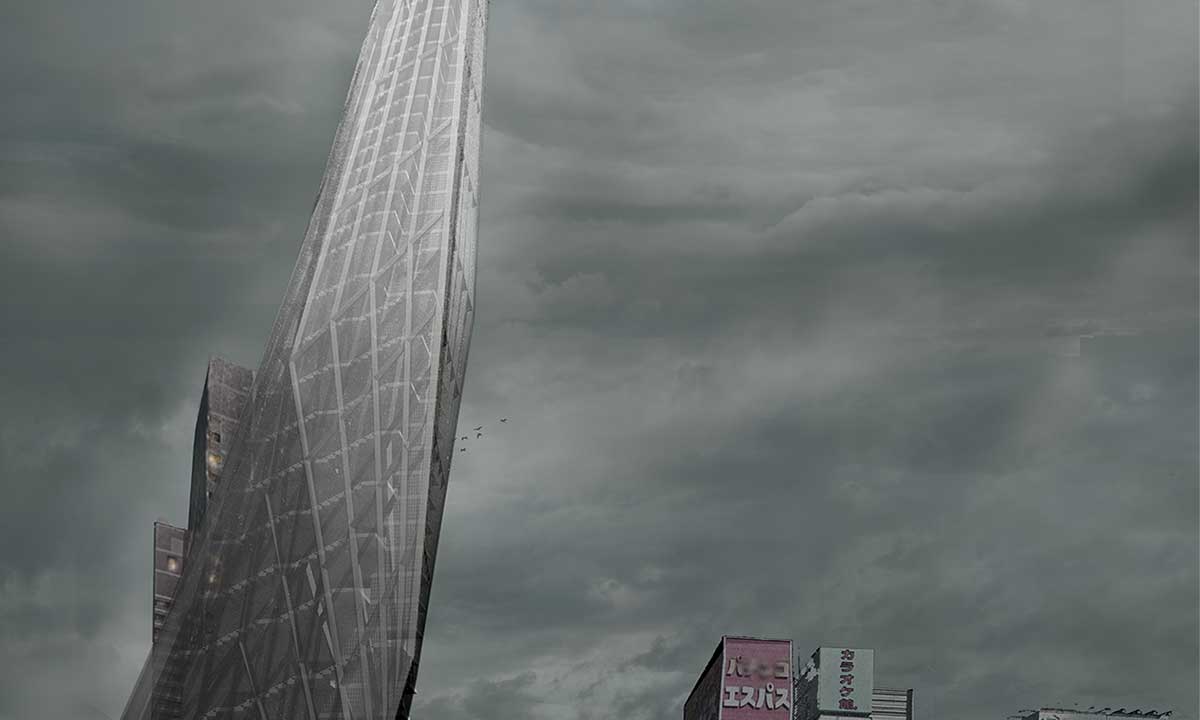
Tokyo Vertical Cemetery
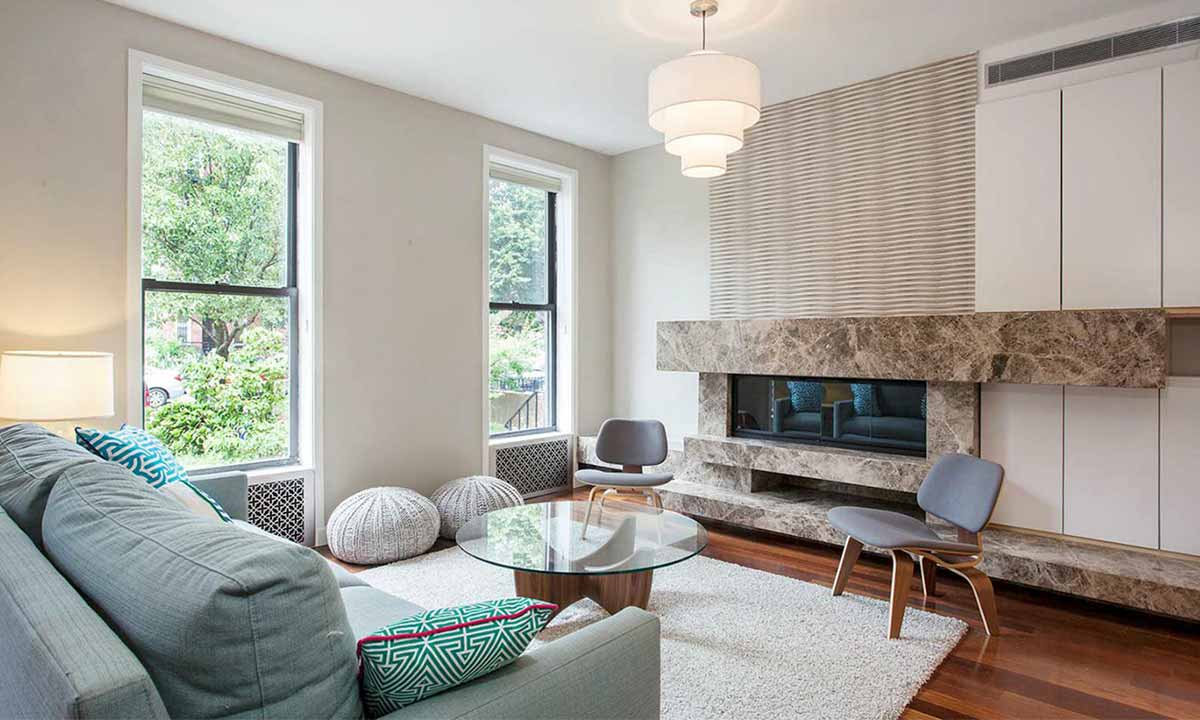
Carroll Gardens Townhouse
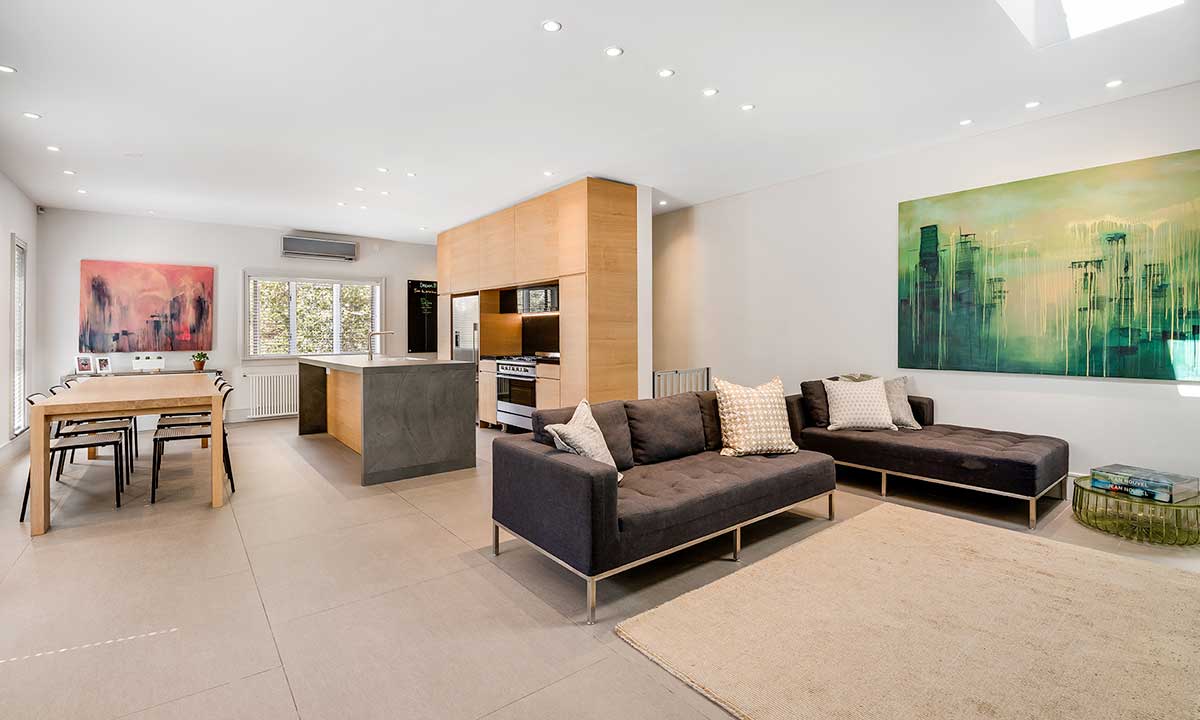
Windsor Terrace Townhouse

Six Residences Resort At Faraya
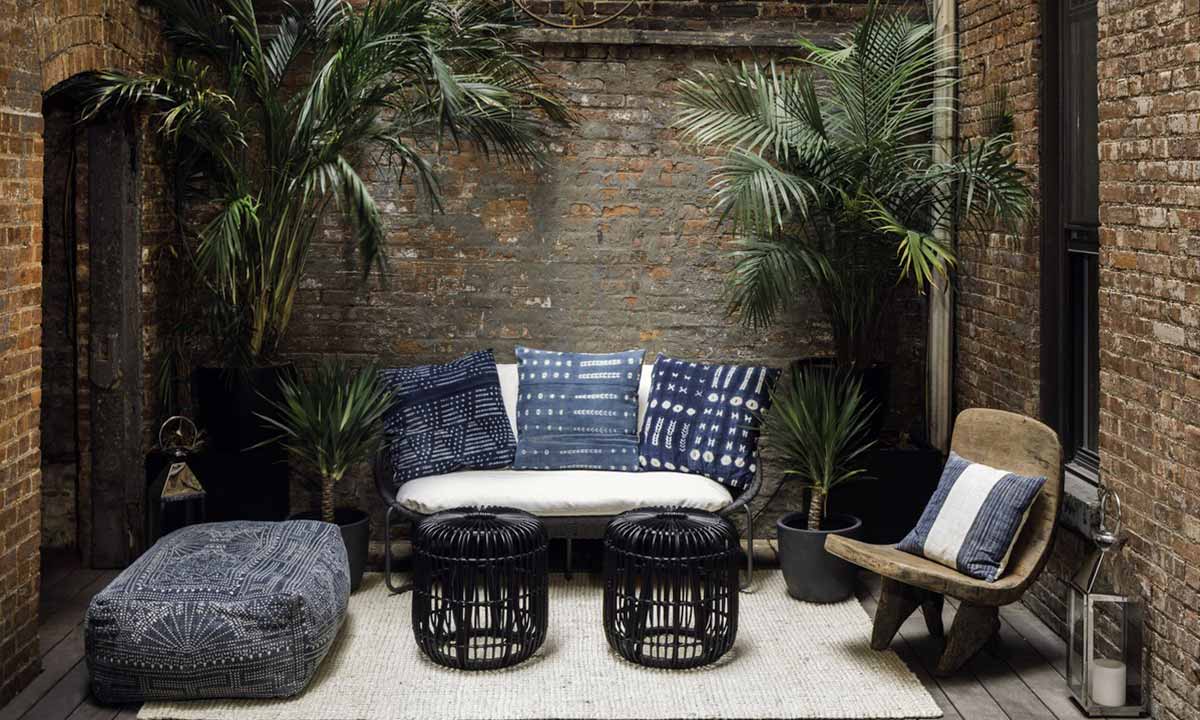
Habitas Clubhouse

