Windsor Terrace Townhouse
BROOKLYN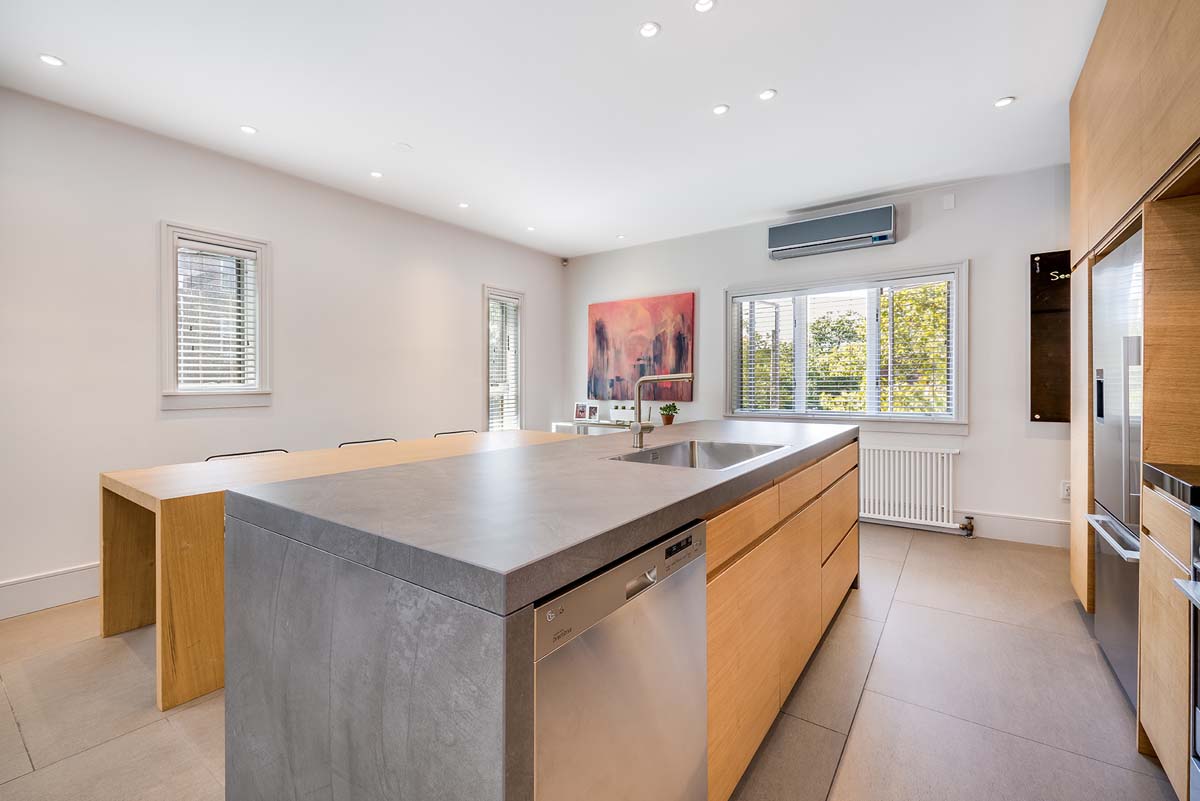
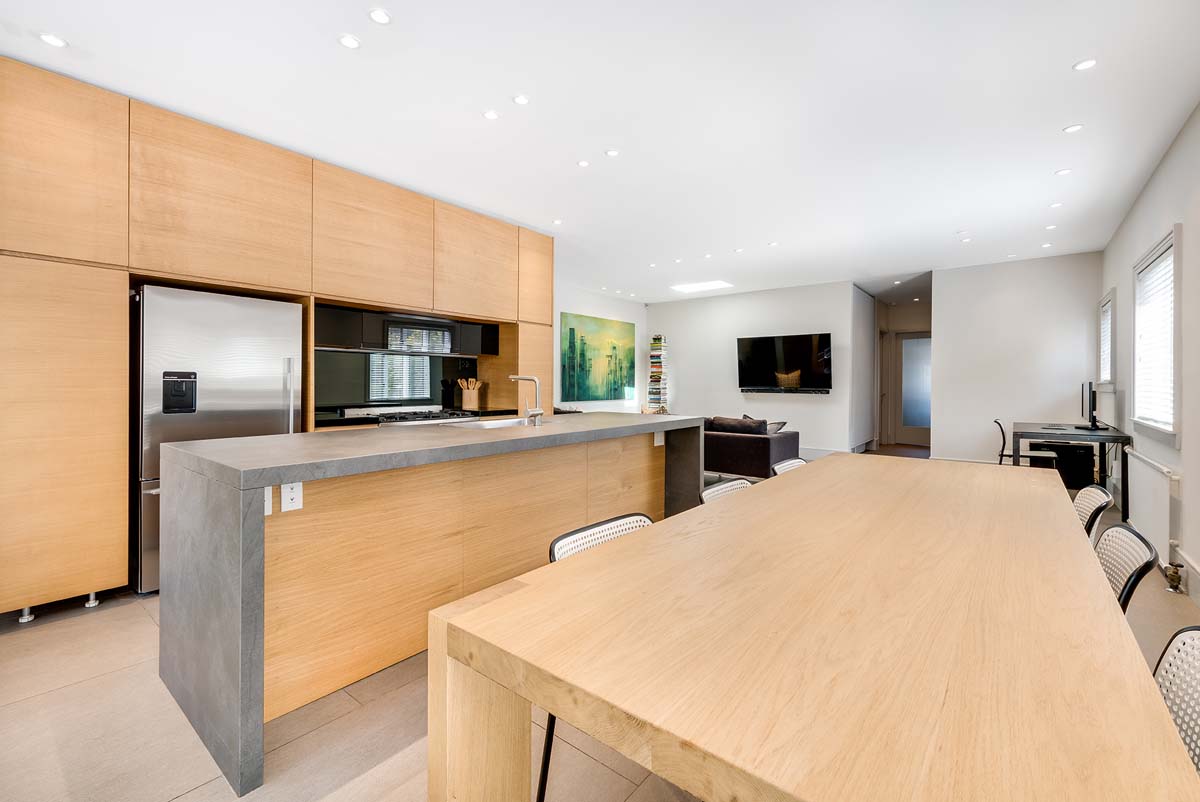
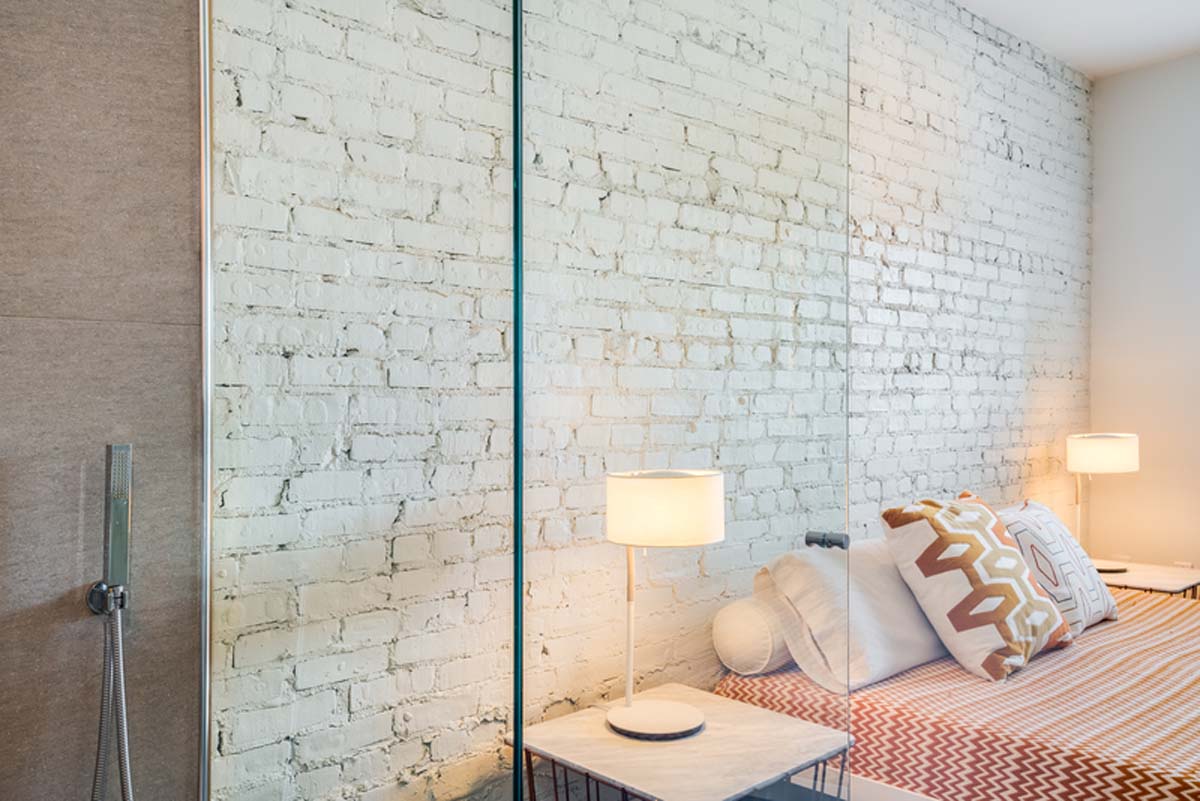
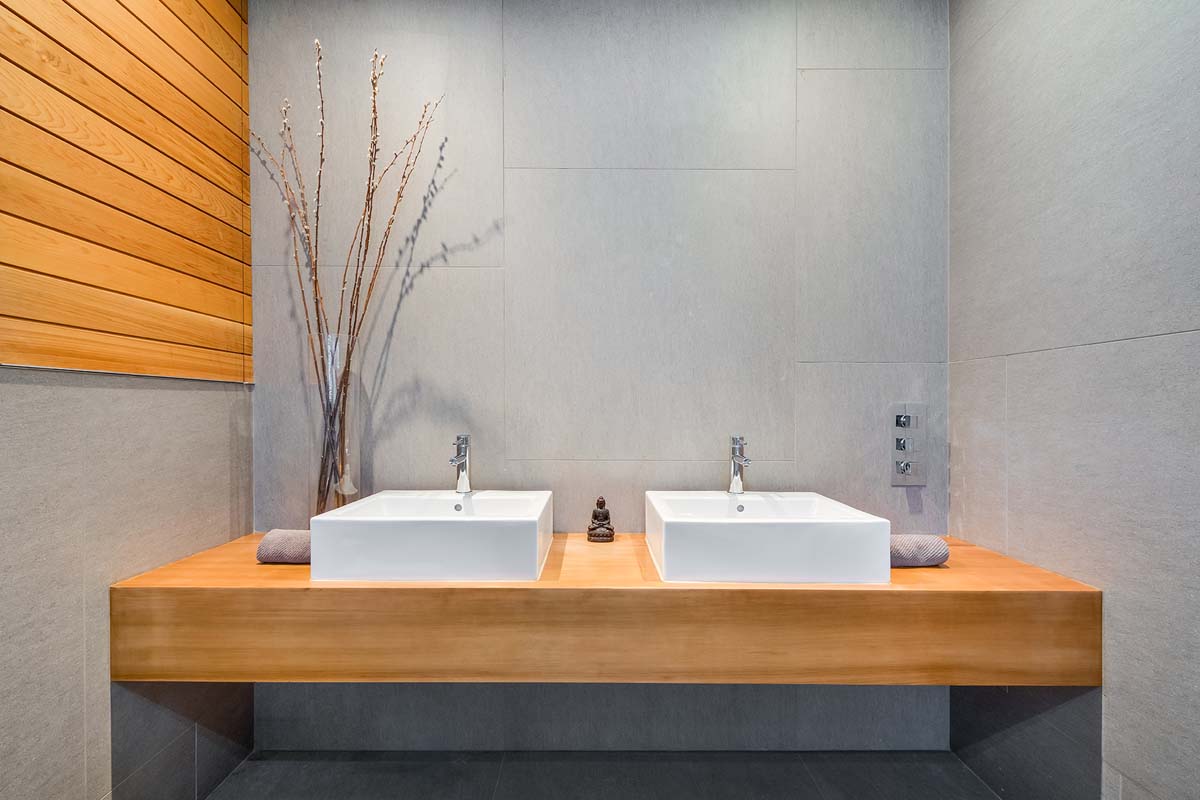
The existing three-story Windsor Terrace townhouse built in the 1940’s had three separate units on three floors which had not been renovated in over 30 years.
The program involved minor renovation at the parlor level, modest renovations at the garden level and a full gut renovation at the upper level for the owner. At the upper level, all partitions were removed and the kitchen was flipped to the front of the house in order to face a quiet and tree-lined residential block as opposed to the more commercial street at the rear. The kitchen was now incorporated into a loft-like space of approximately 600 square feet which included the dining room, living room, and an office nook. The long wall facing south on a corner lot was then altered to include longer windows below the existing lintels and to allow more light to enter in all seasons. We also added a skylight along the party wall to allow light to enter from both sides of the long space.
We then maximized the efficiency of the remaining square footage to include two bedrooms, two bathrooms, circulation, and laundry. The master bedroom received an en-suite bathroom and steam room separated from the bedroom proper by a full height glazed partition and door. A custom piece of millwork was then inserted between the master bath and the corridor. This millwork incorporated a hidden linen closet and medicine cabinet at the bath side and a full laundry room with storage and a home automation center on the corridor side. The design at the rear of the house was inspired by the efficient use of space often found in urban hotel projects. In this manner, we were able to realize the owner’s dream of a loft living space yet sacrifice nothing in terms of comfort and convenience.
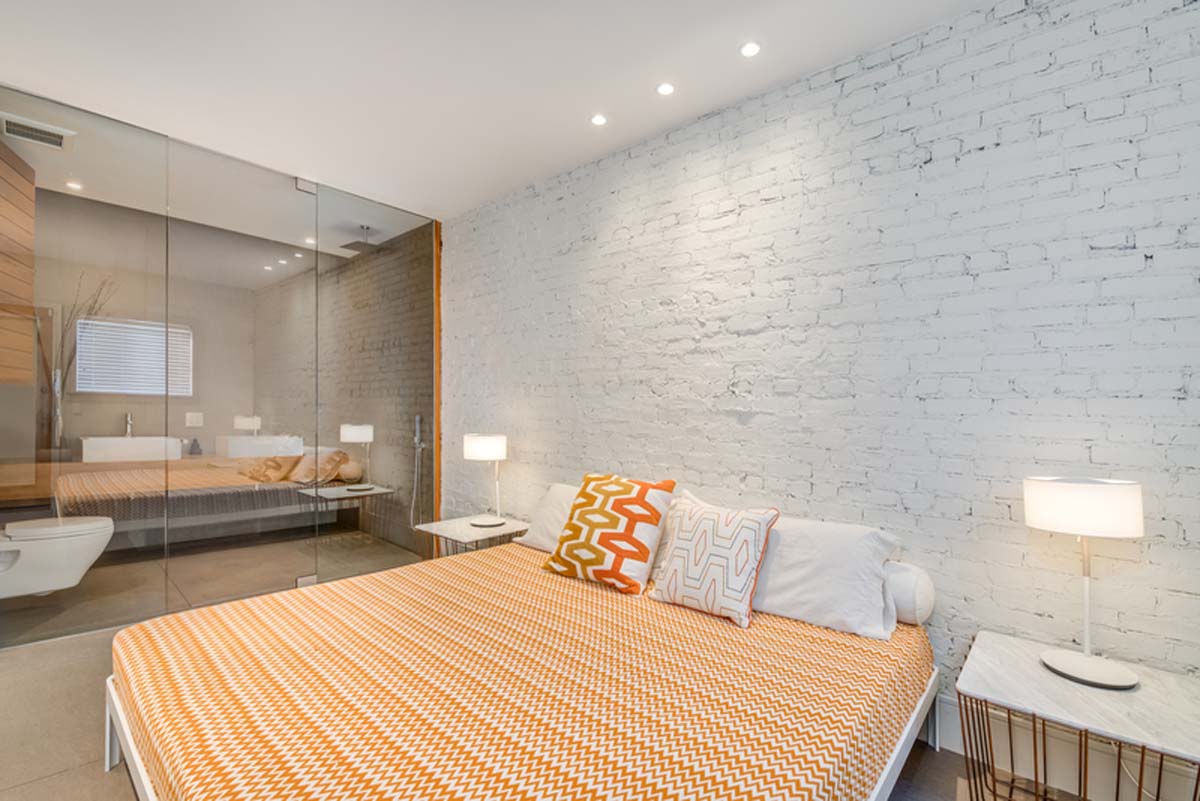
We Take an integrated approach to design, tapping our expertise in all of our service areas; architecture, interiors, sustainability, planning, project management and site design to produce cohesive and attractive solutions.

We Take an integrated approach to design, tapping our expertise in all of our service areas; architecture, interiors, sustainability, planning, project management and site design to produce cohesive and attractive solutions.

We Take an integrated approach to design, tapping our expertise in all of our service areas; architecture, interiors, sustainability, planning, project management and site design to produce cohesive and attractive solutions.

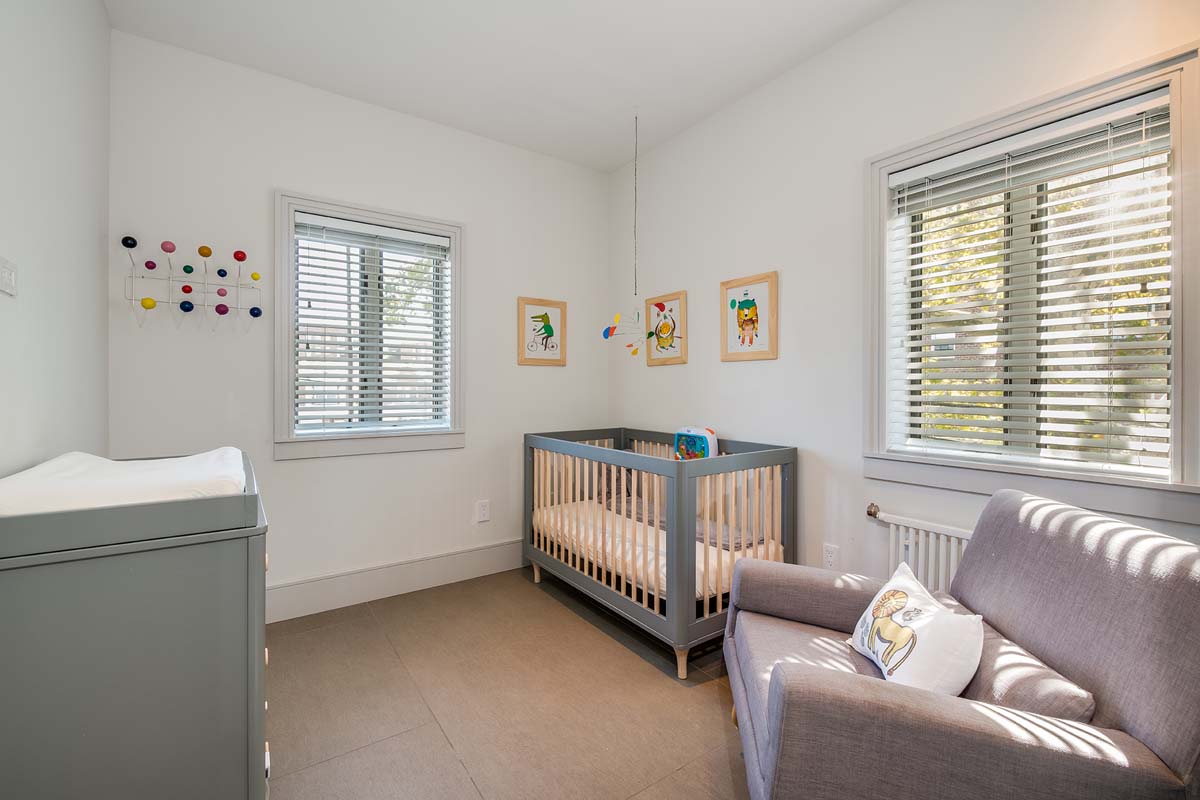
We Take an integrated approach to design, tapping our expertise in all of our service areas; architecture, interiors, sustainability, planning, project management and site design to produce cohesive and attractive solutions.

We Take an integrated approach to design, tapping our expertise in all of our service areas; architecture, interiors, sustainability, planning, project management and site design to produce cohesive and attractive solutions.

We Take an integrated approach to design, tapping our expertise in all of our service areas; architecture, interiors, sustainability, planning, project management and site design to produce cohesive and attractive solutions.

Reveal Text
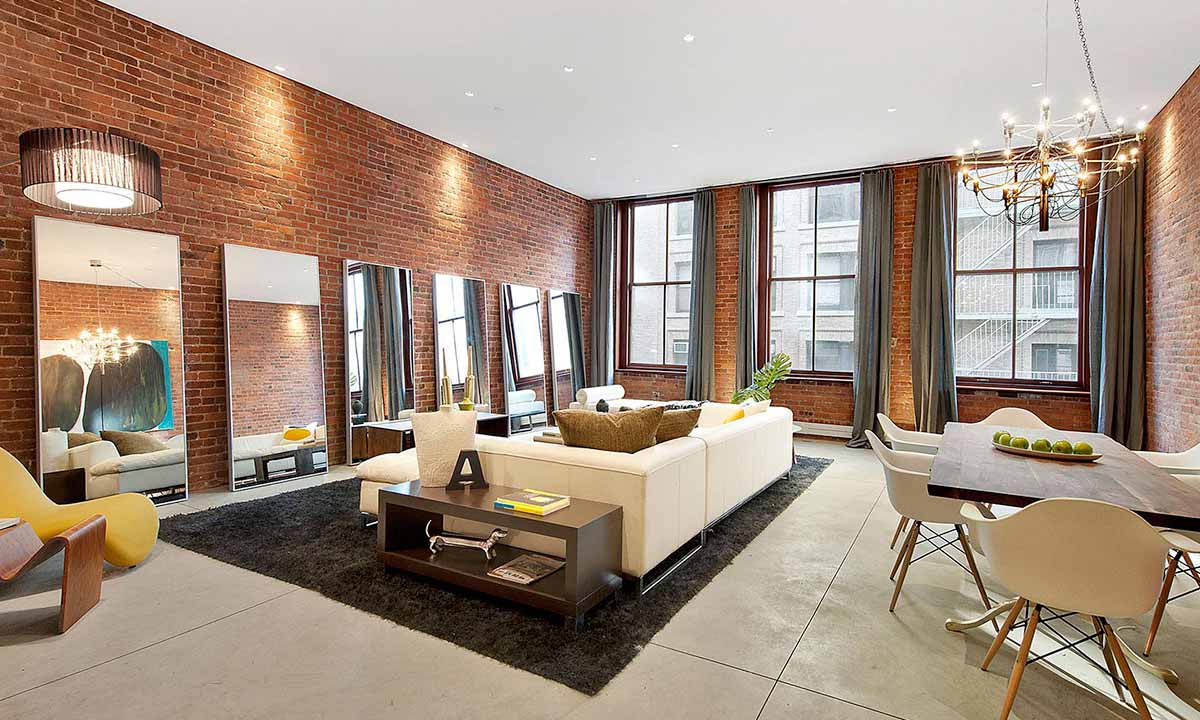
Tribeca Multi-family

Nasser House
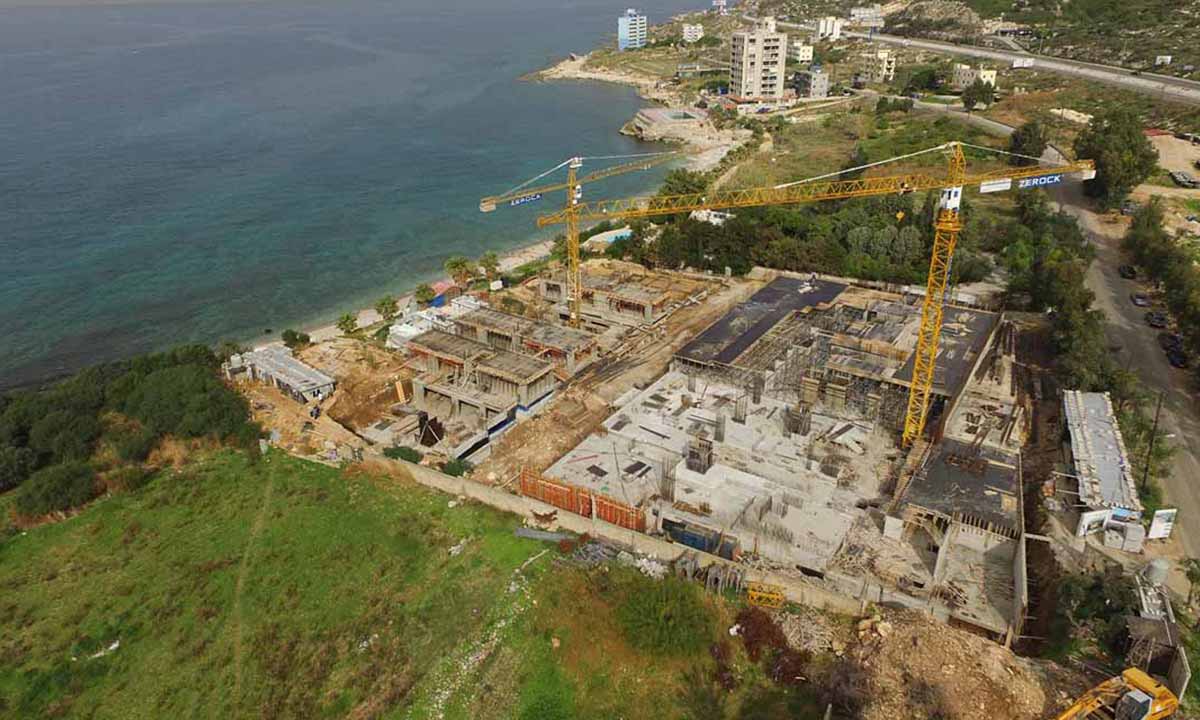
Amchit Bay Resort Hotel

Koukjian Jewelry Store
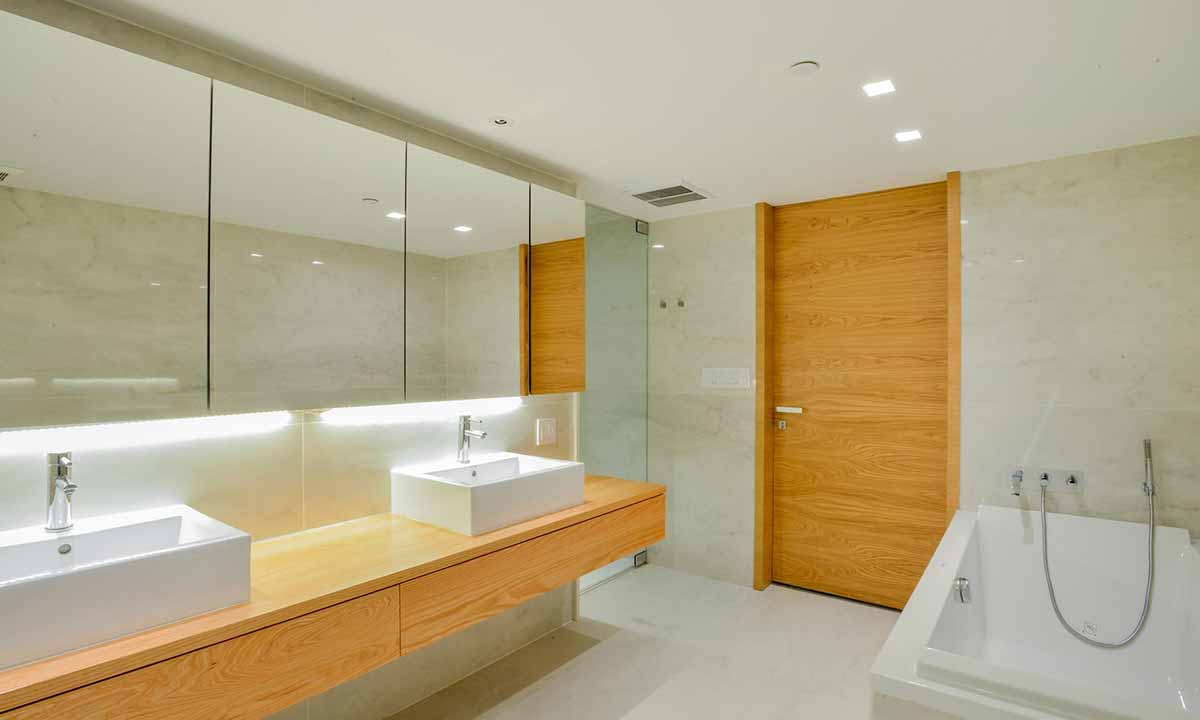
Park Slope Duplex

Wave Residential Tower
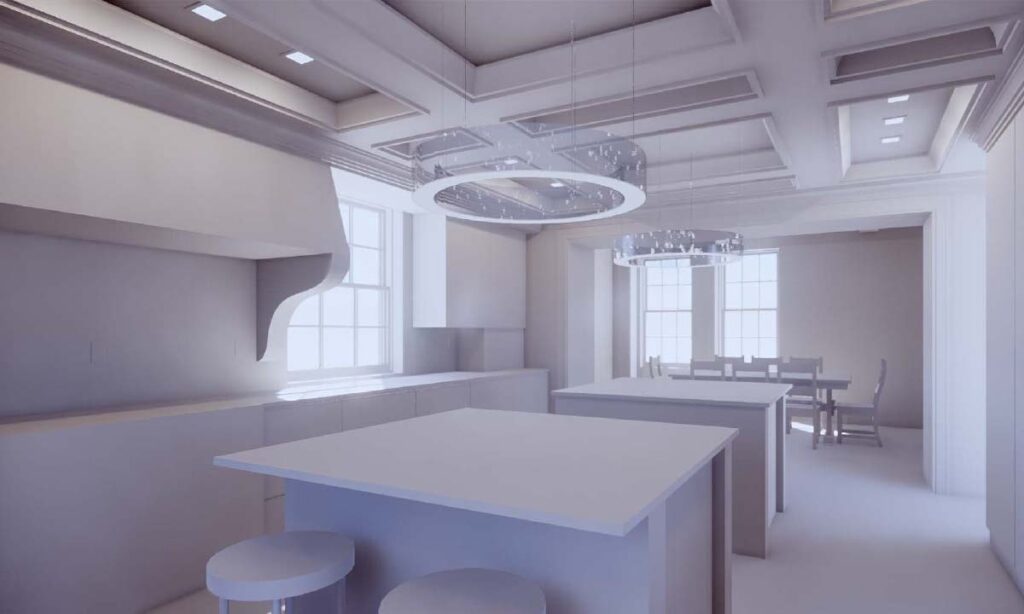
Park Avenue Apartment

Park 51 [Islamic Cultural Center]
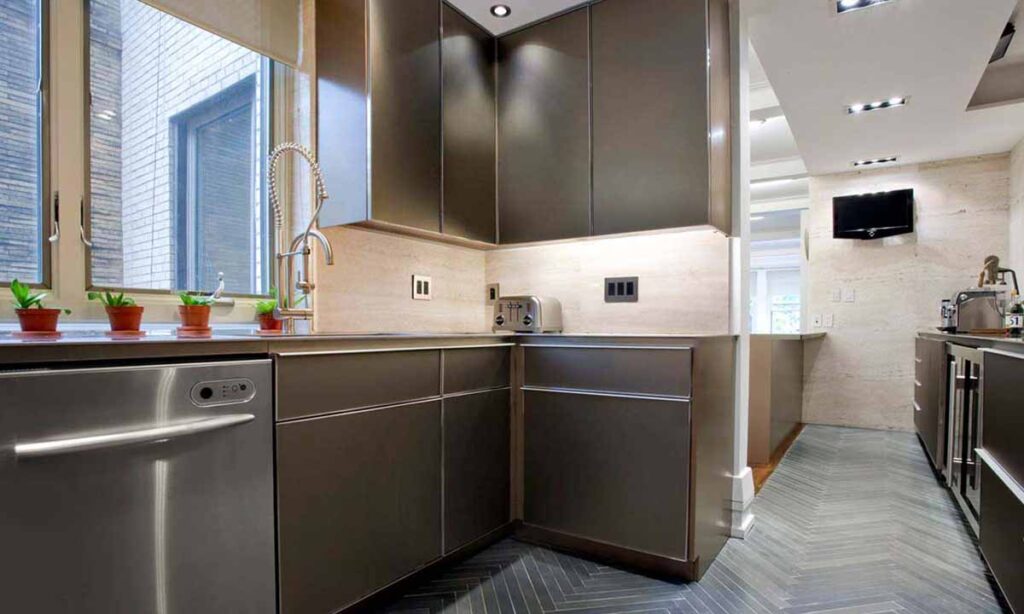
Park Slope Apartment Combination

Unilux Showroom

Zard House
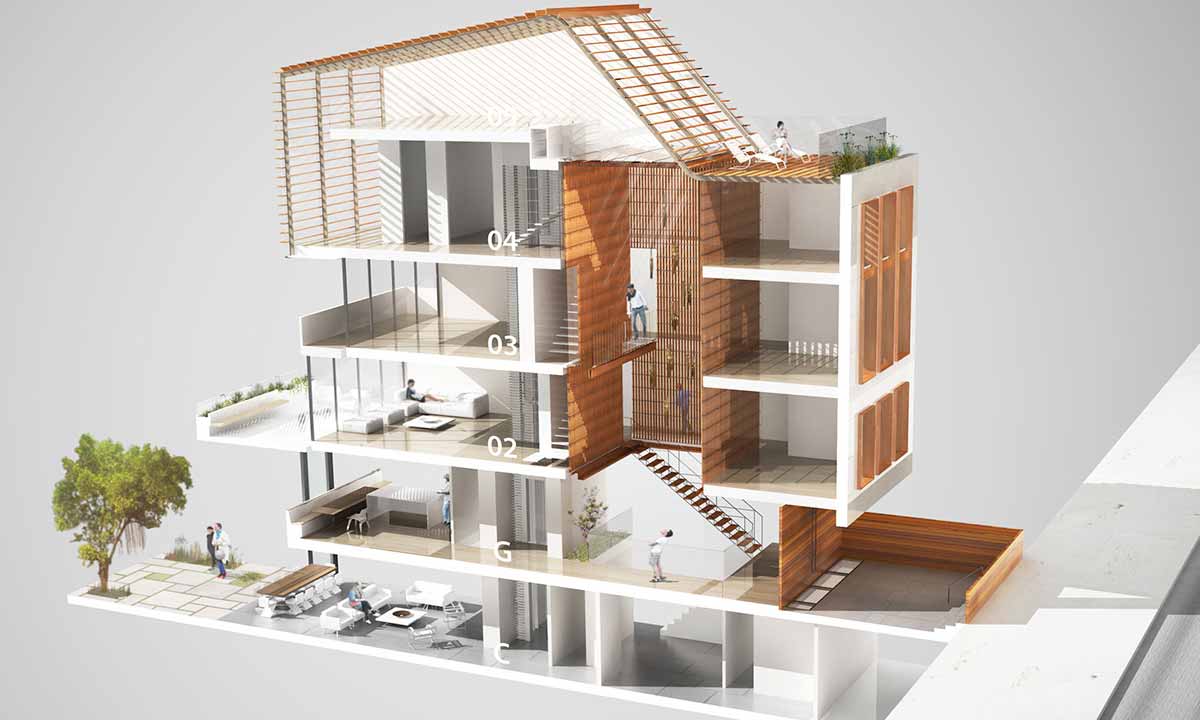
Manhattan Townhouse
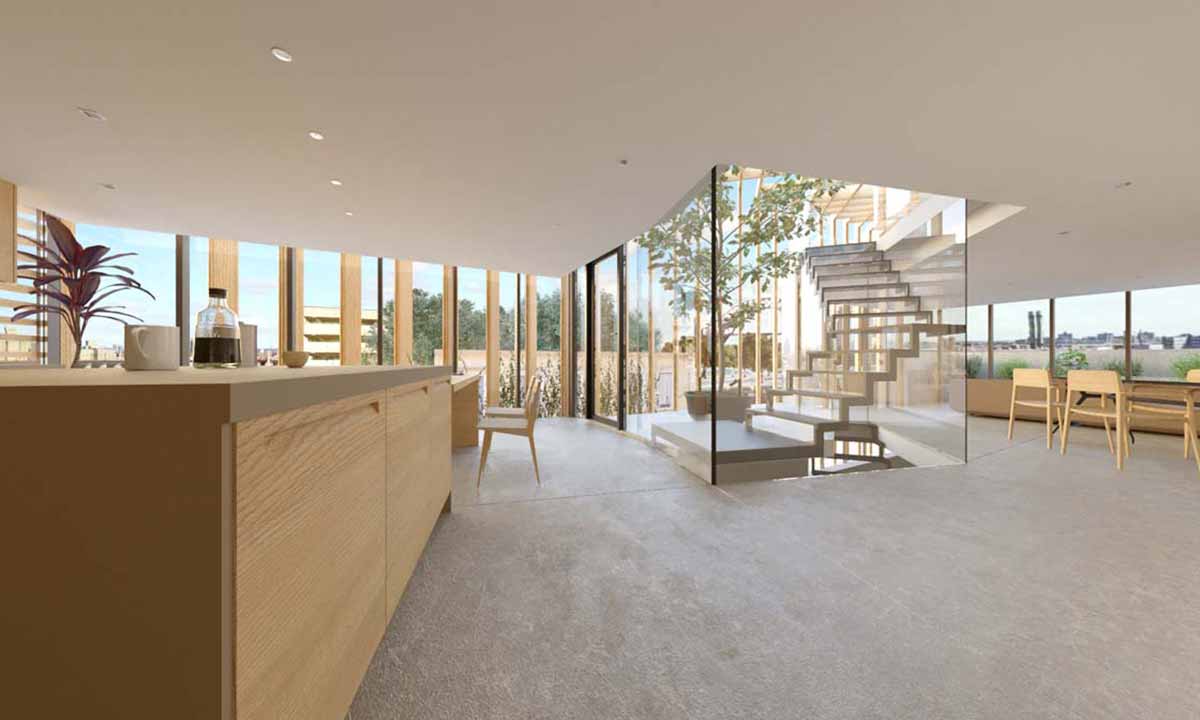
Astoria Townhouse

Scarsdale House
Reveal Text
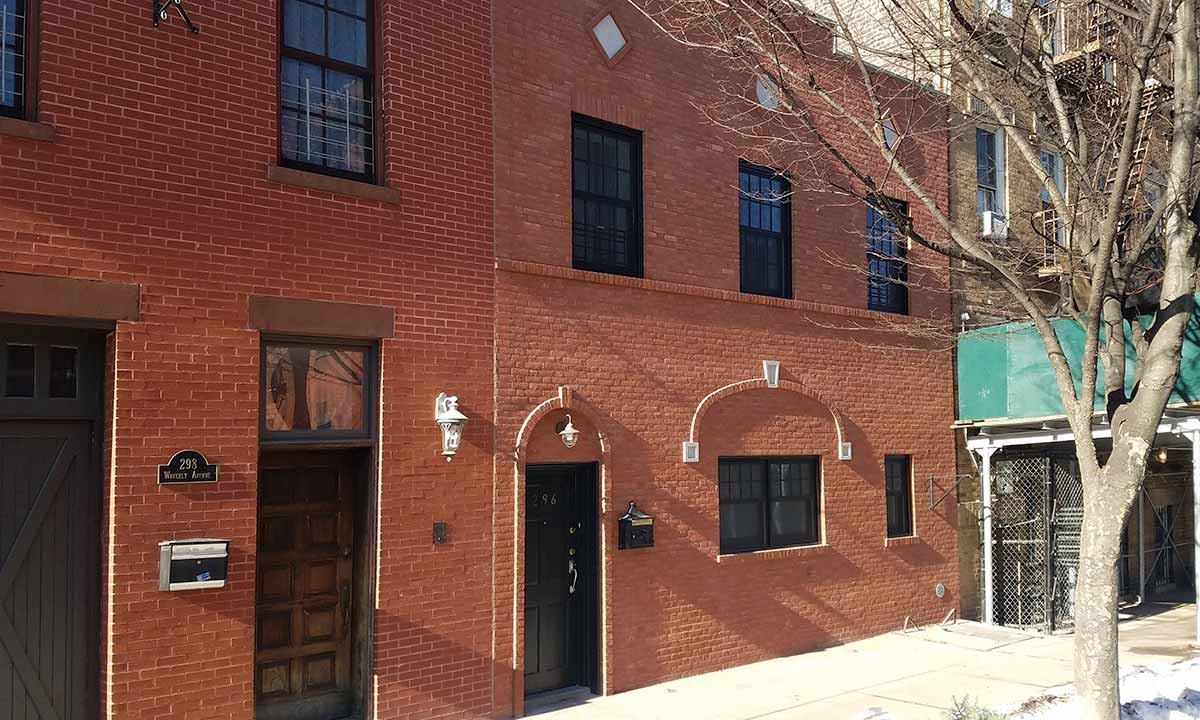
Clinton Hill Landmark Carriage House
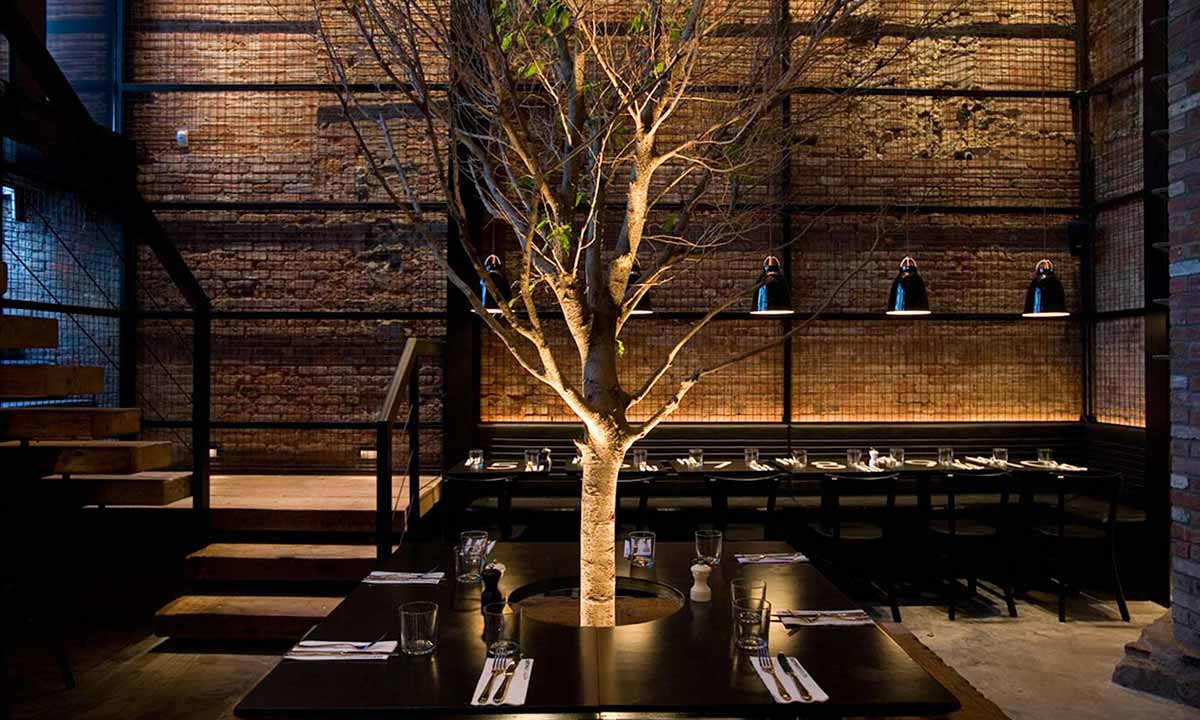
Tartinery Restaurant
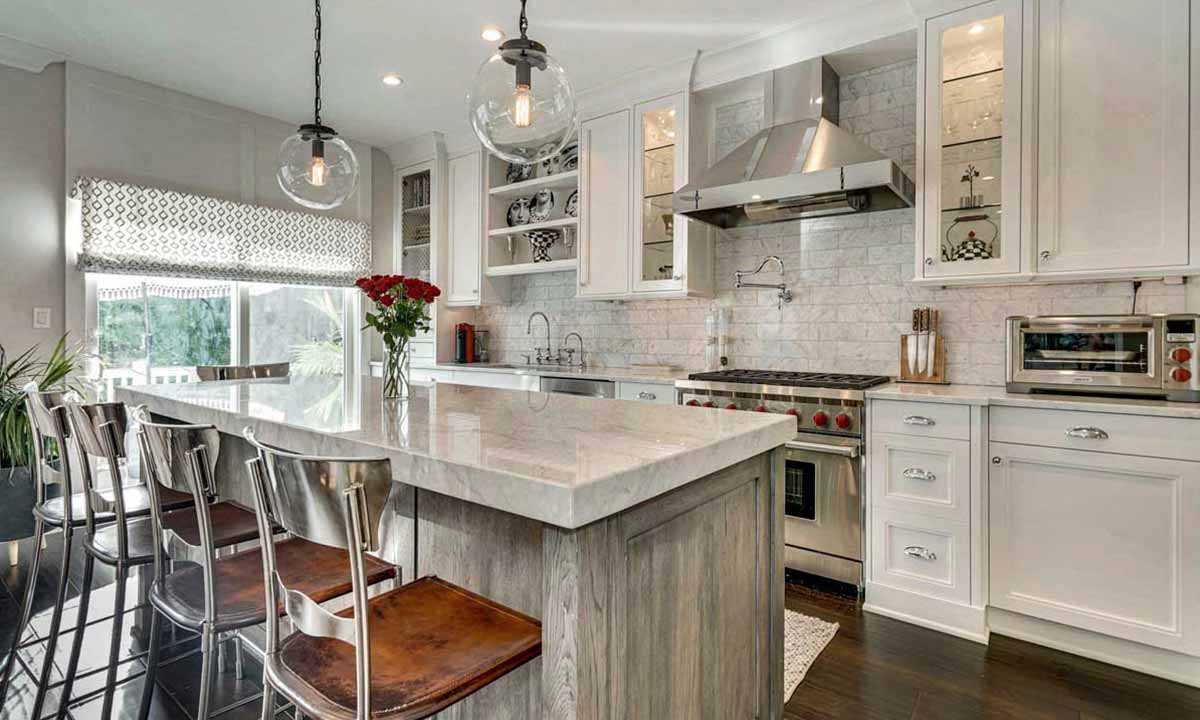
Long Island Townhouse
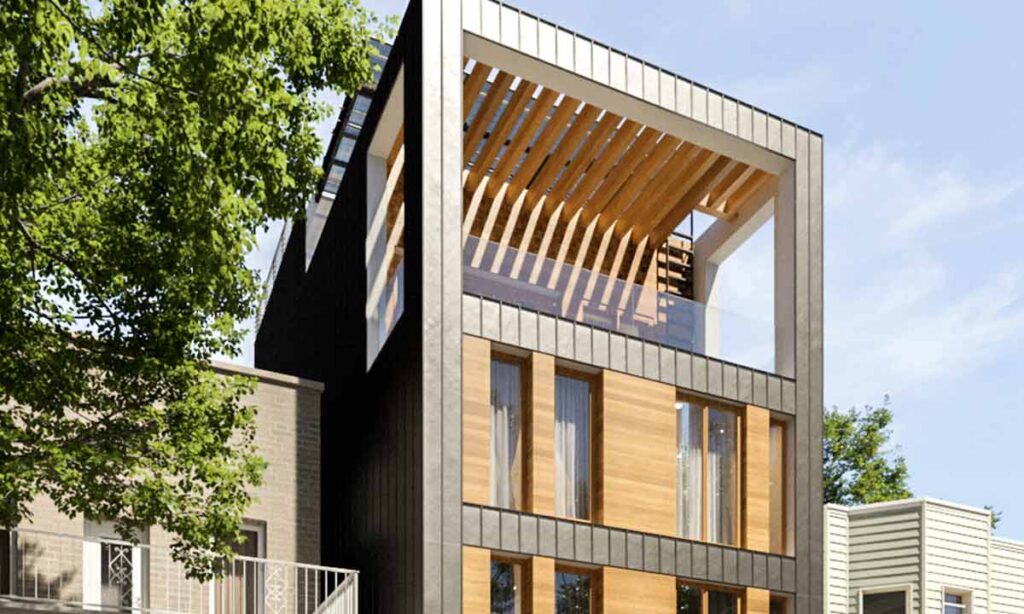
Astoria Multi-family
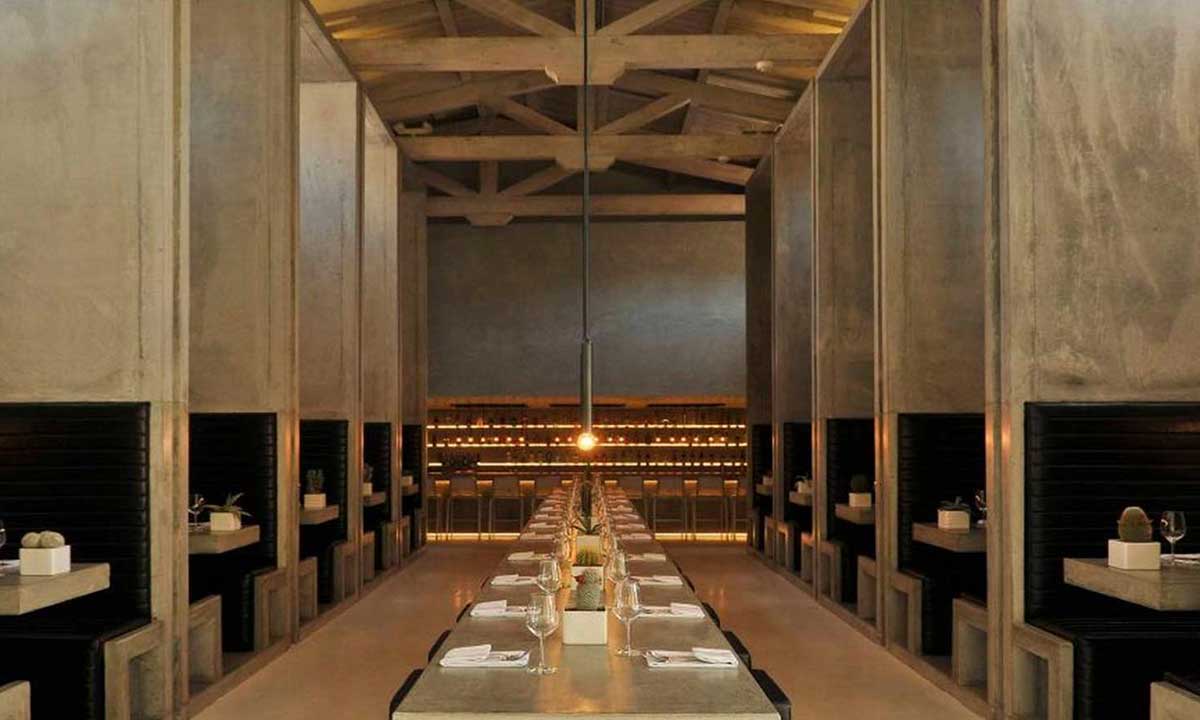
Workshop Kitchen & Bar
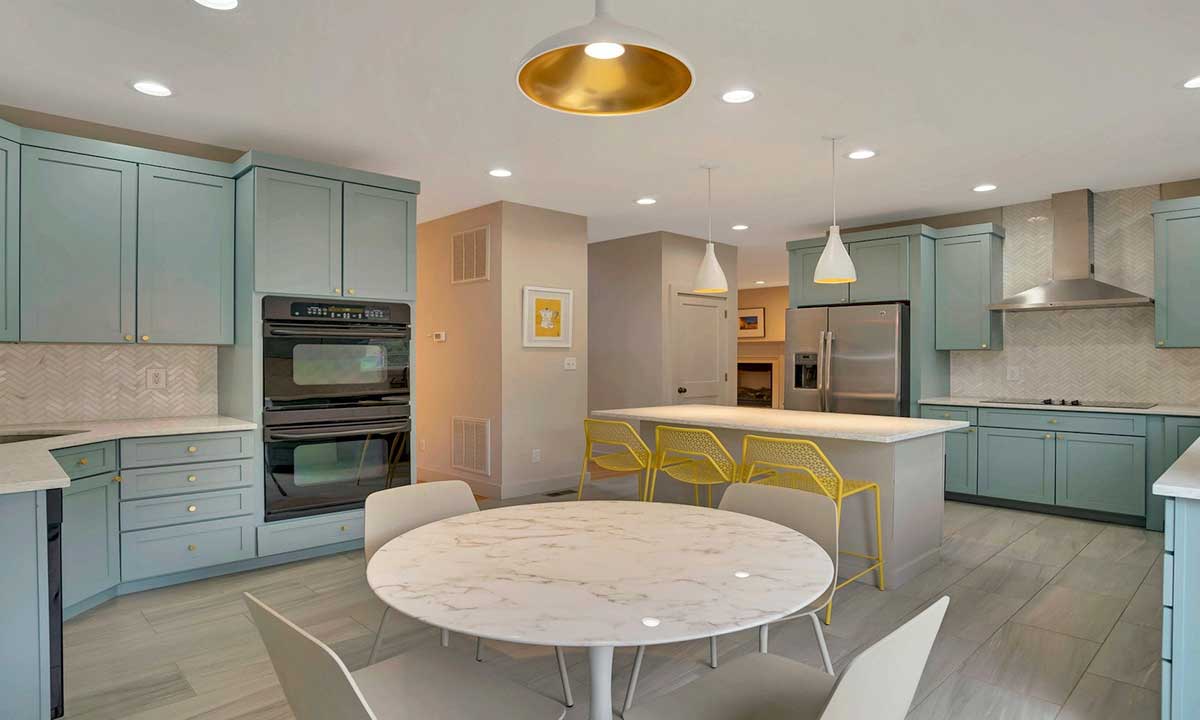
Westhampton Beach House + Pool
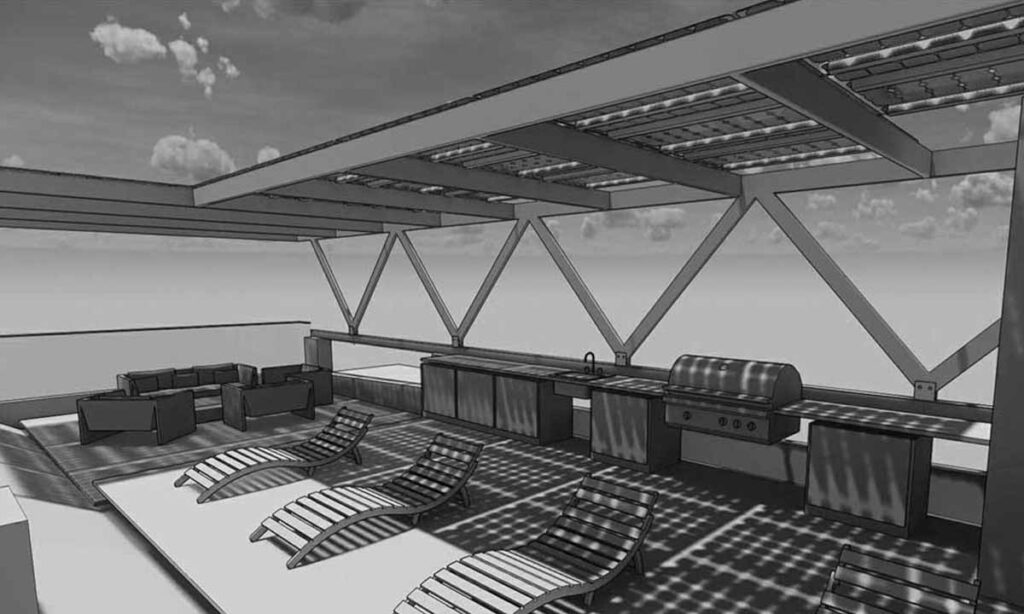
Greenpoint Mixed-Use Building
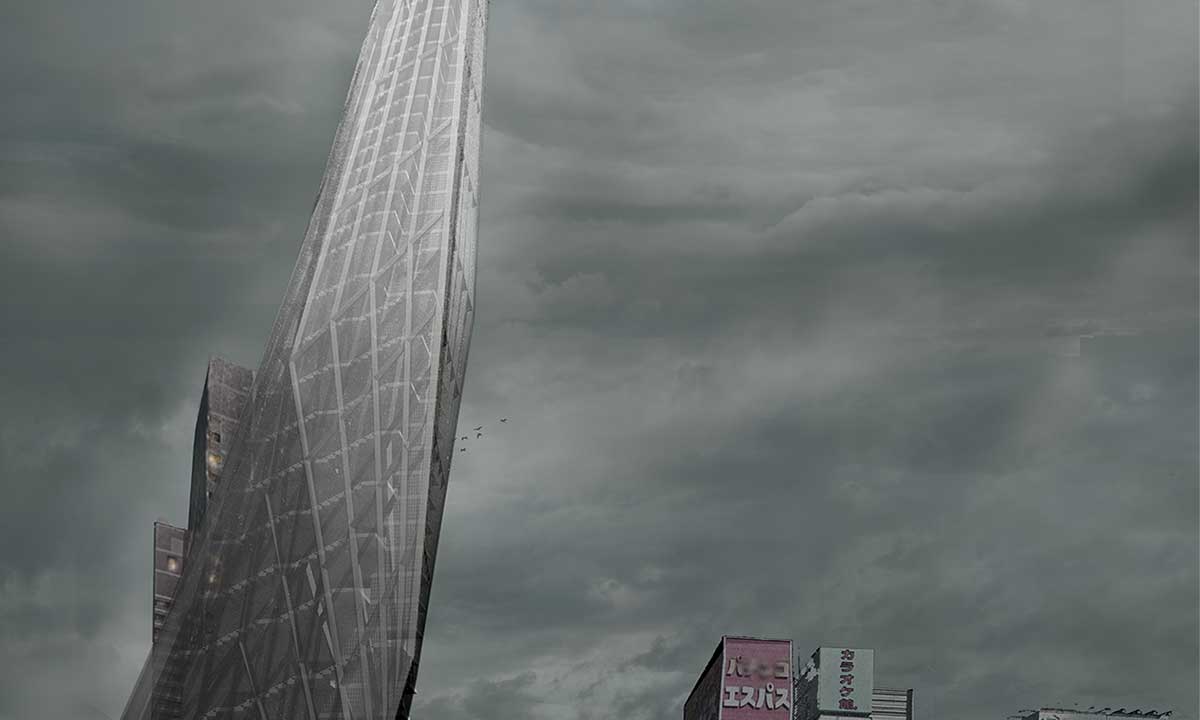
Tokyo Vertical Cemetery
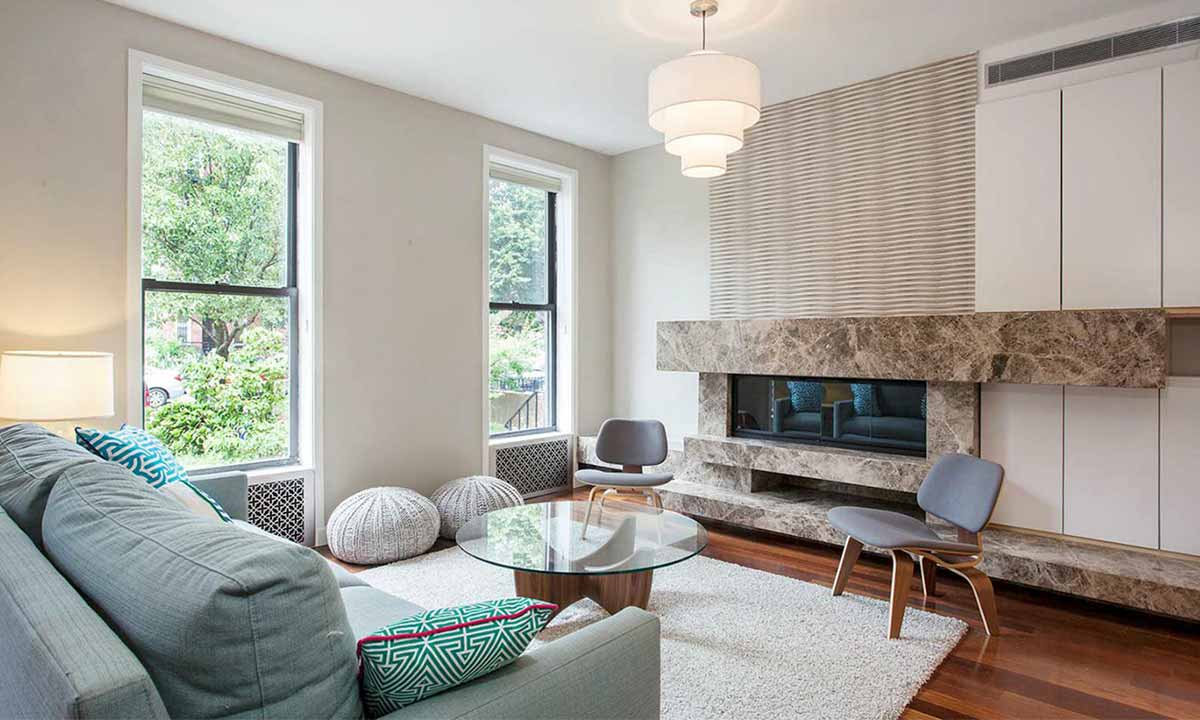
Carroll Gardens Townhouse
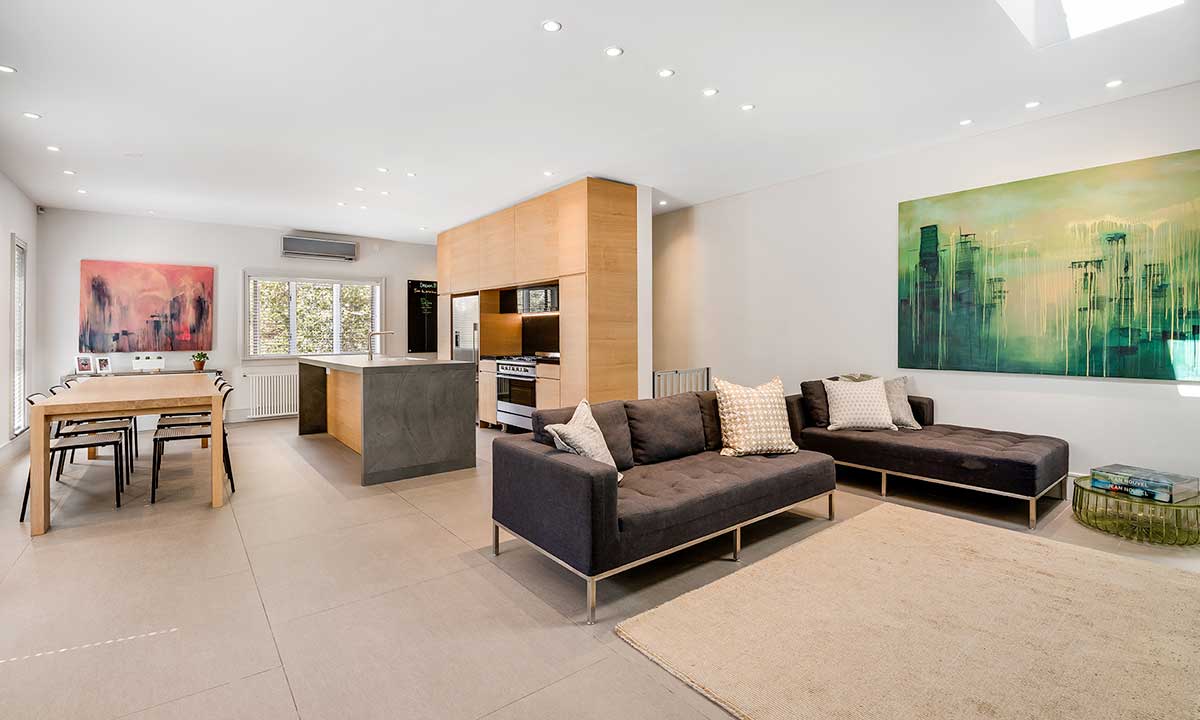
Windsor Terrace Townhouse

Six Residences Resort At Faraya
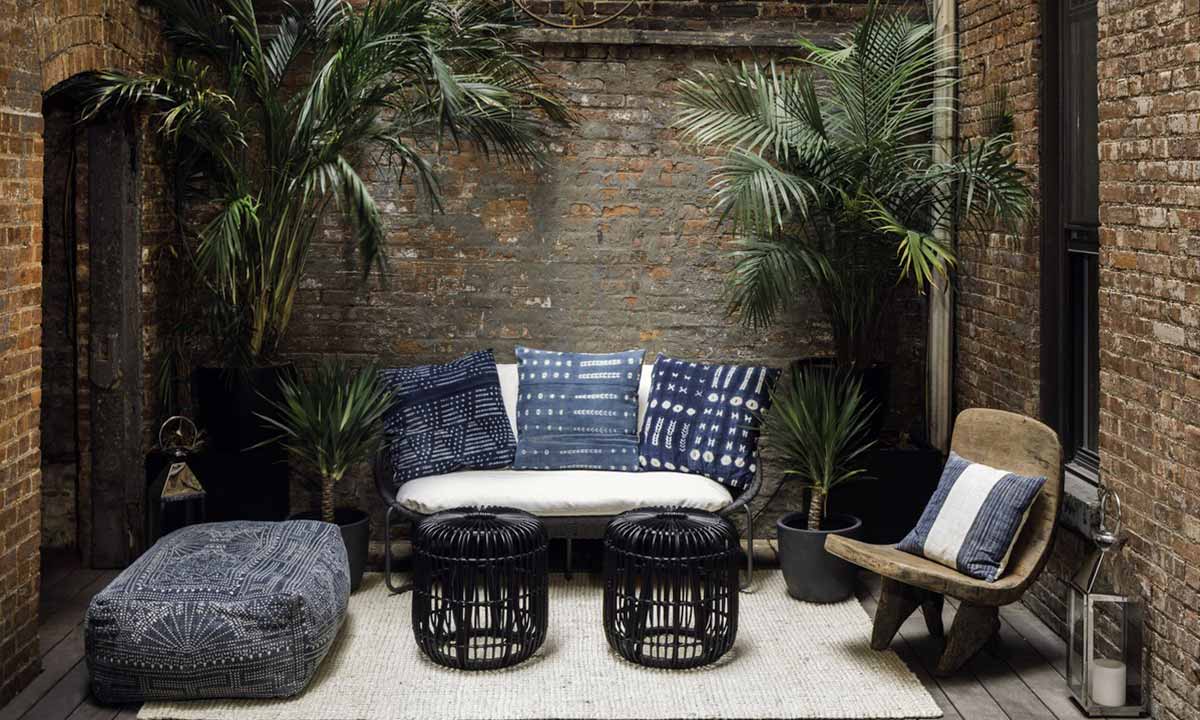
Habitas Clubhouse

