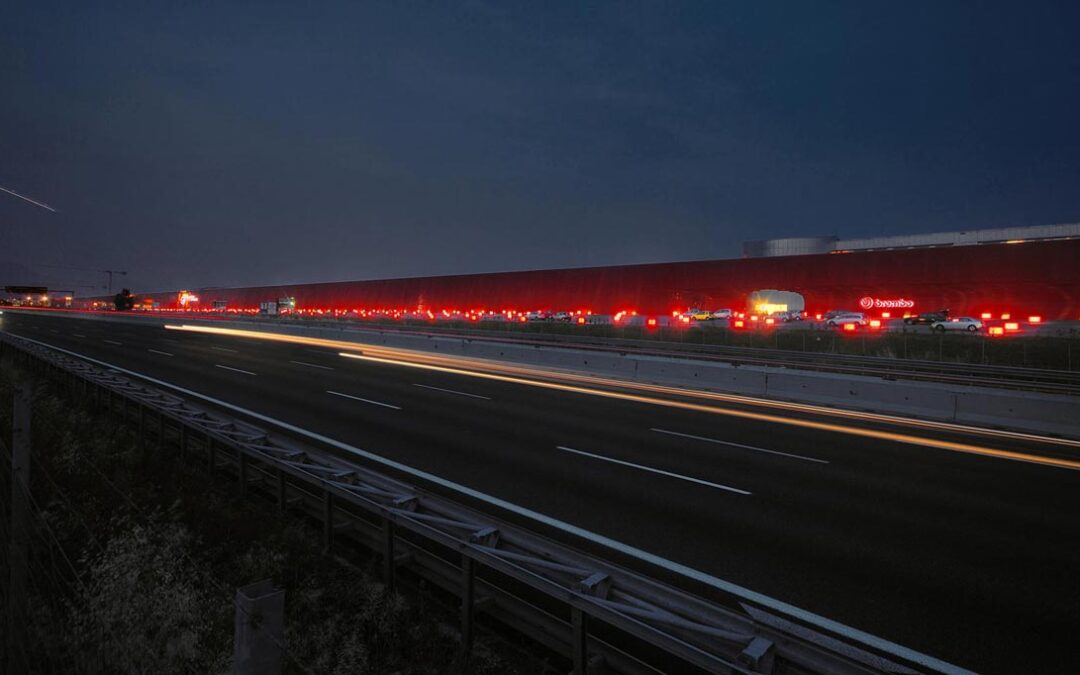

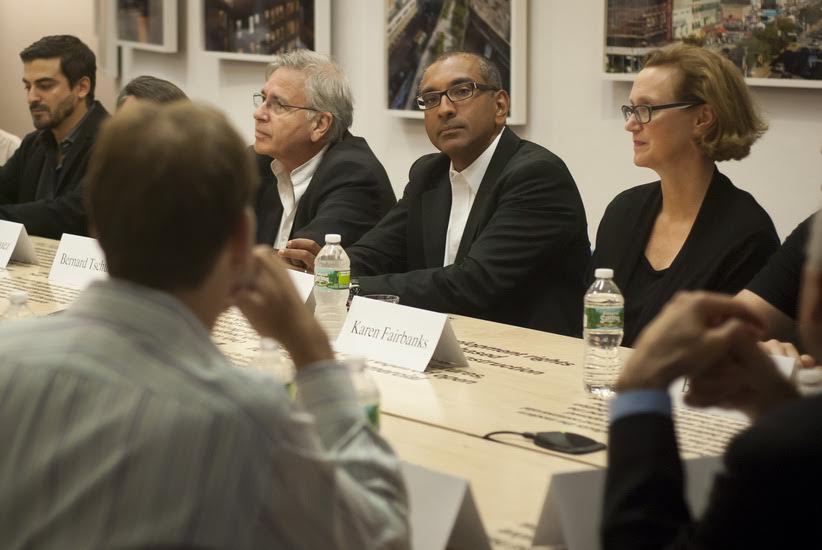
Leo Sguera invited as special guest to roundtable discussion at Columbia University
Open Table: Public Matters: New York Architecture after 9/11 A roundtable discussion hosted by the Temple Hoyne Buell Center for the Study of American Architecture with Michel Abboud, Amale Andraos, Robert Beauregard, Andrew Bernheimer, Vishaan Chakrabarti,...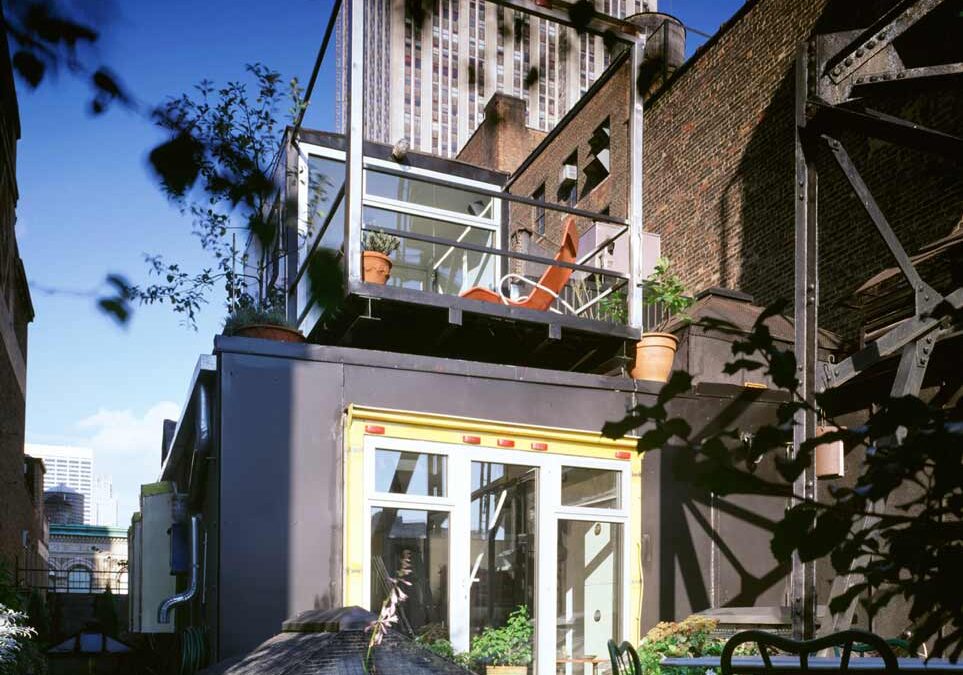
Leo Sguera in conversation with LOT-EK
http://www.lot-ek.com/ LEO SGUERA: How does working in New York change the way you work? Giuseppe : We don’t know anything else. We started in Italy and we worked very little when we were in school. Our adult life really started here. We came here in...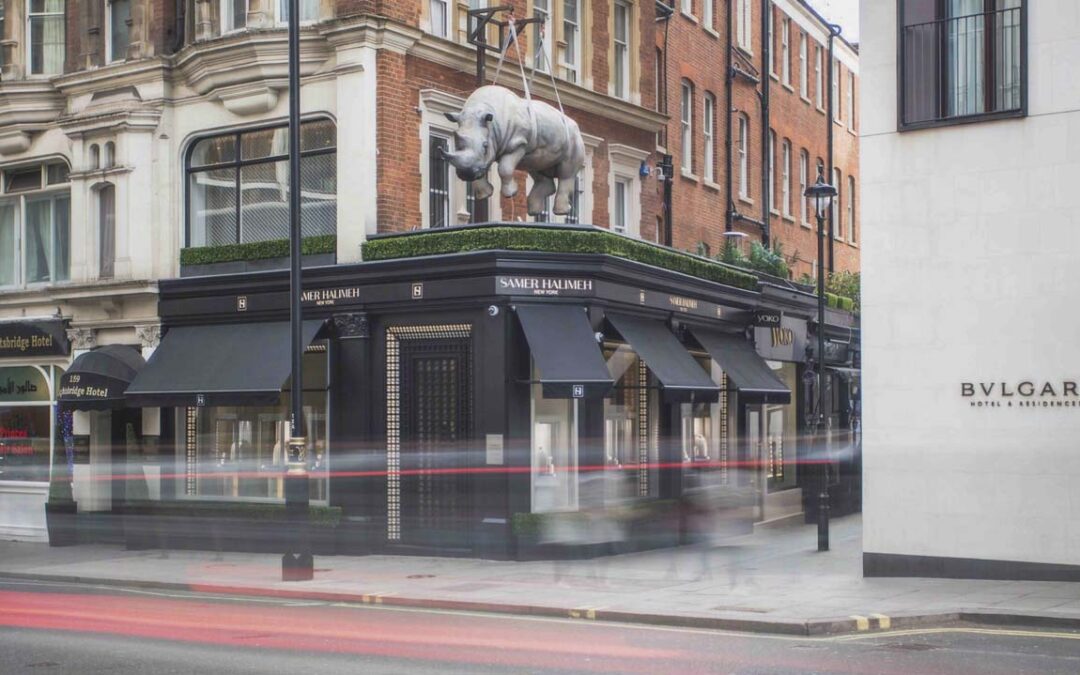
London Jewelry Store
The brass storefront display wall doubles as an extra security feature when in the closed position. The algorithmic script created for the panels allows them to be separated and rejoin in closed position illustrating the anagram which is the logo of the jeweler. Start...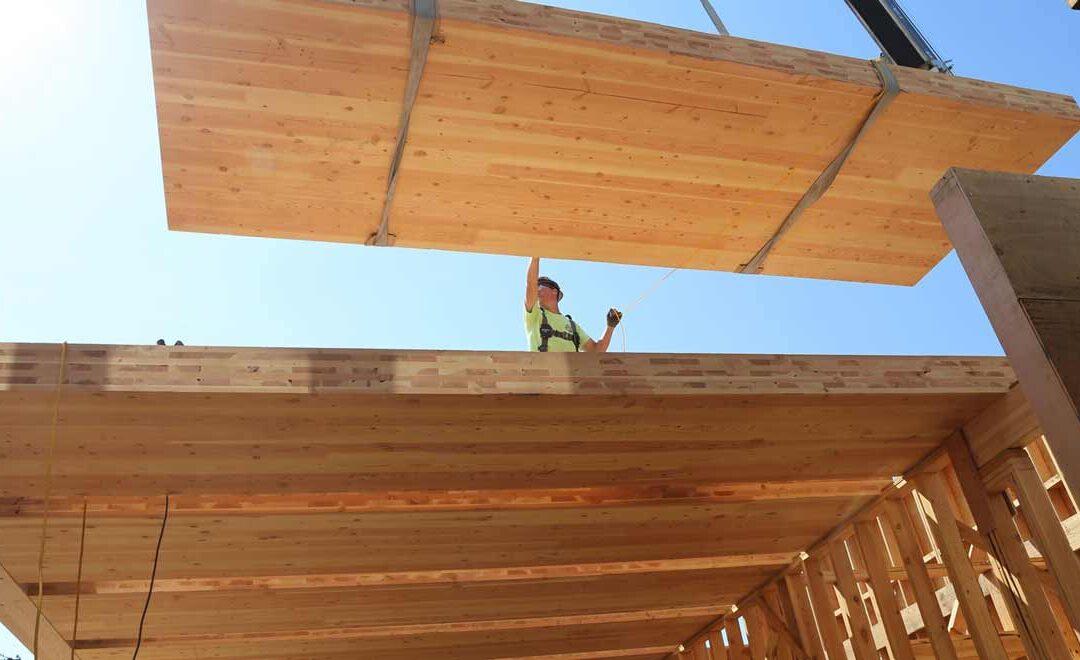
Construction’s secret weapon against COVID-19
This isn’t the year any of us expected. Covid-19 threw everyone for a loop, forcing us to adapt and search for new ways to work. While essential services such as construction have continued to operate, how we build has evolved. With all the changing protocols,...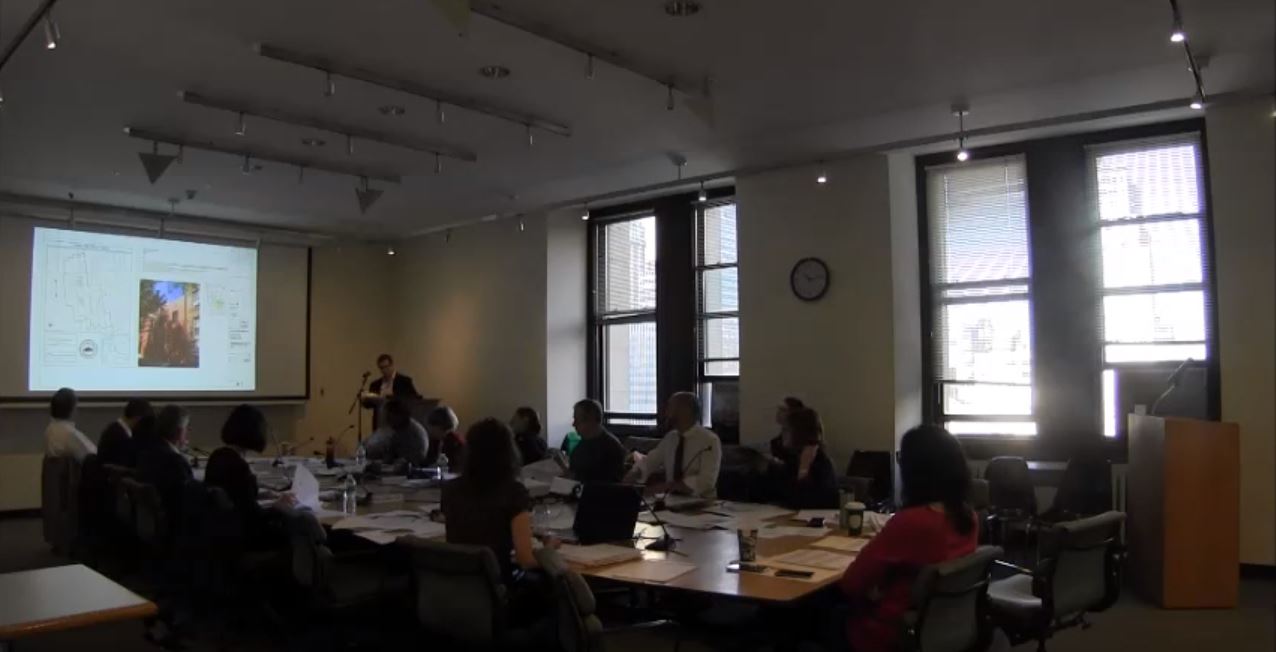
Presentation at the Landmark Preservation Commission & Facade Progress
This landmark carriage house was converted into our client’s home without removing its historical characteristics, significance, or elements.
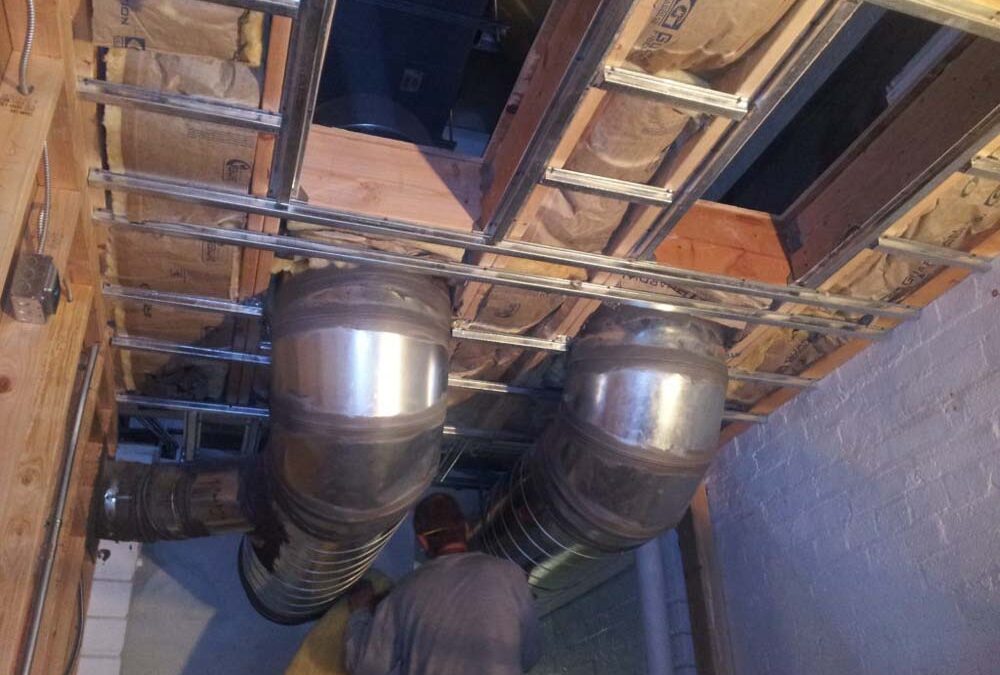
Restaurant Case Study – Workshop Kitchen + Bar – Part 3: Air
Framing the new mechanical mezzanine begins including formwork for concrete bar.
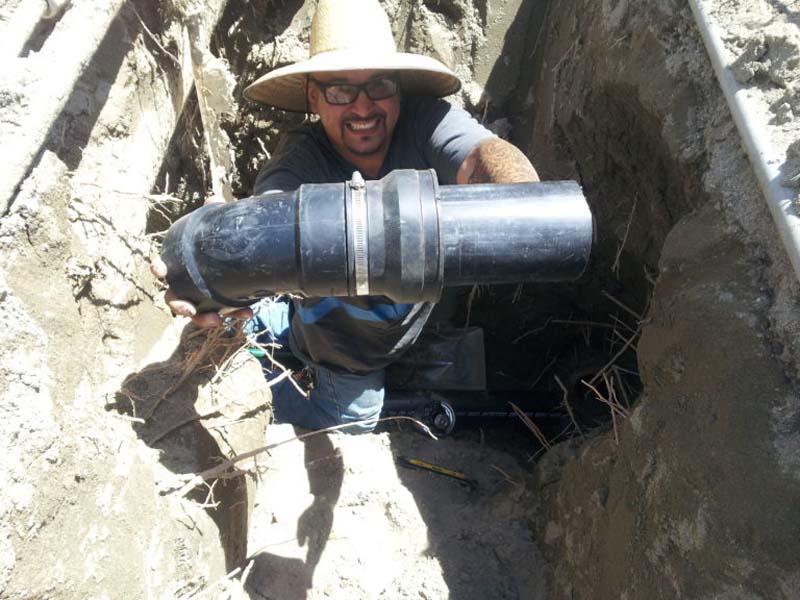
Restaurant Case Study – Workshop Kitchen + Bar – Part 2: Water
There were several steps to this phase of the project. To begin, the construction permit arrives for a new sewer lateral under the existing concrete sidewalk at the street.
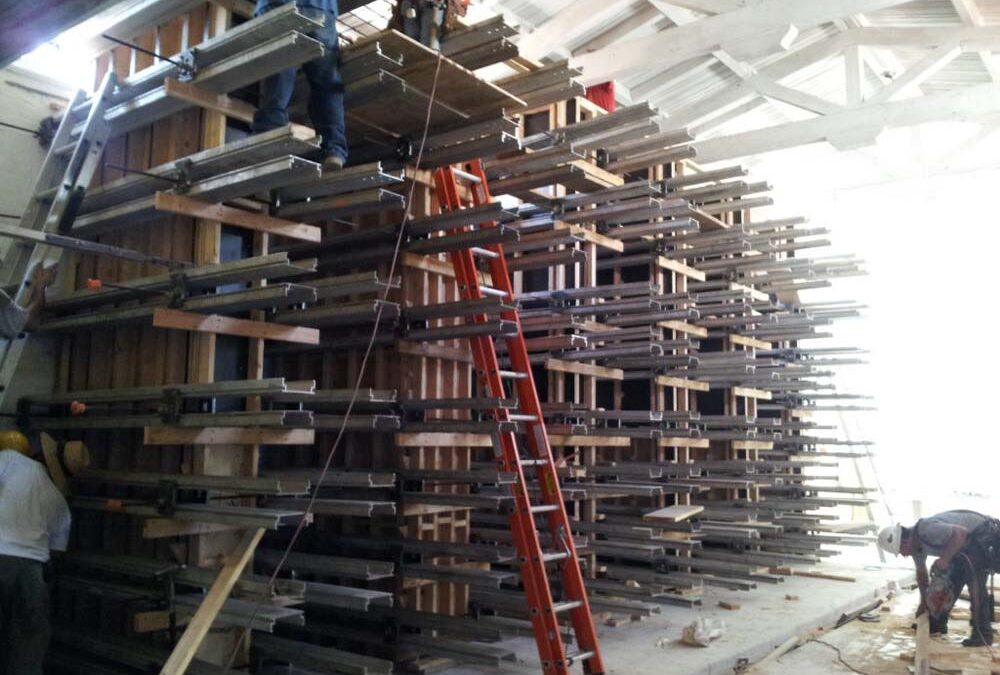
Restaurant Case Study – Workshop Kitchen + Bar – Part 1: Concrete
A restaurant project begins, first and foremost, with the planning of a kitchen that supports a dining room. For this particular restaurant, which seats approximately 100 people and boasts a complex menu, there was a large amount of equipment and support space (back...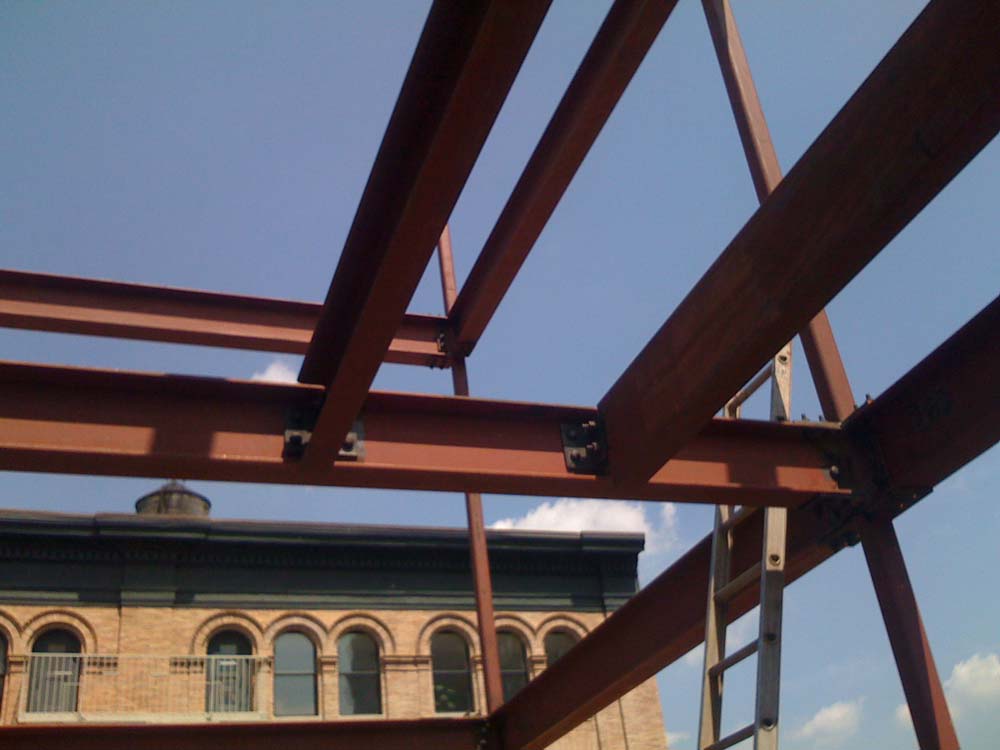
Tribeca Multifamily Steel Erection
This complex Tribeca multifamily renovation consisted of a complete gut renovation of the existing 4 floors, all new joists and metal deck as well as the addition of 2 additional floors.

Recent Comments