

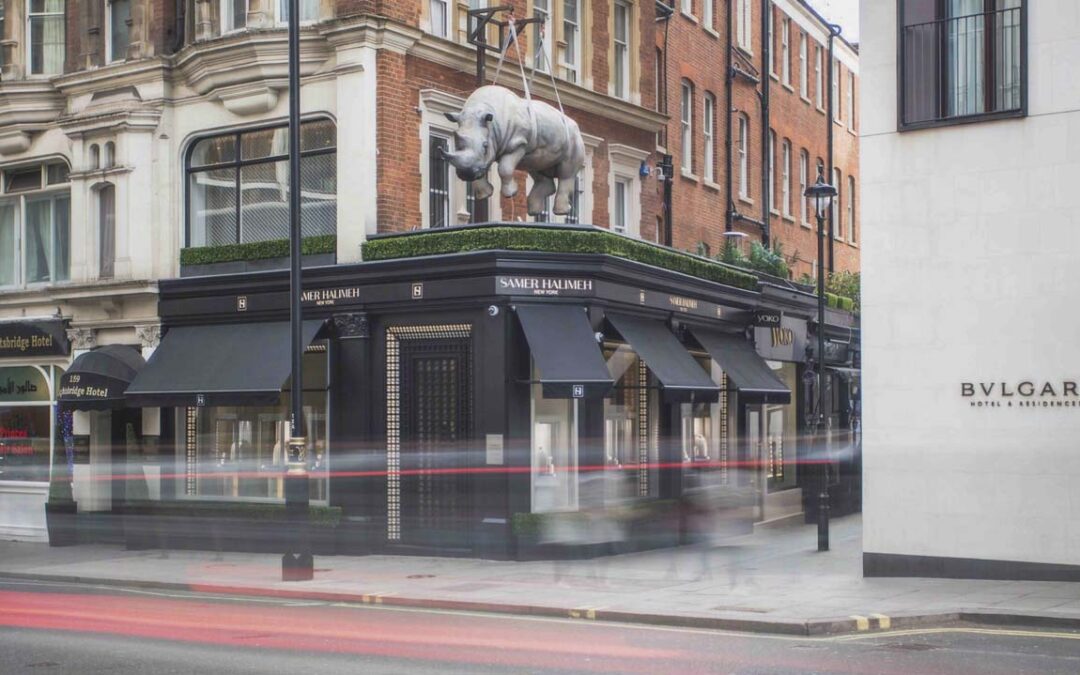
London Jewelry Store
The brass storefront display wall doubles as an extra security feature when in the closed position. The algorithmic script created for the panels allows them to be separated and rejoin in closed position illustrating the anagram which is the logo of the jeweler. Start...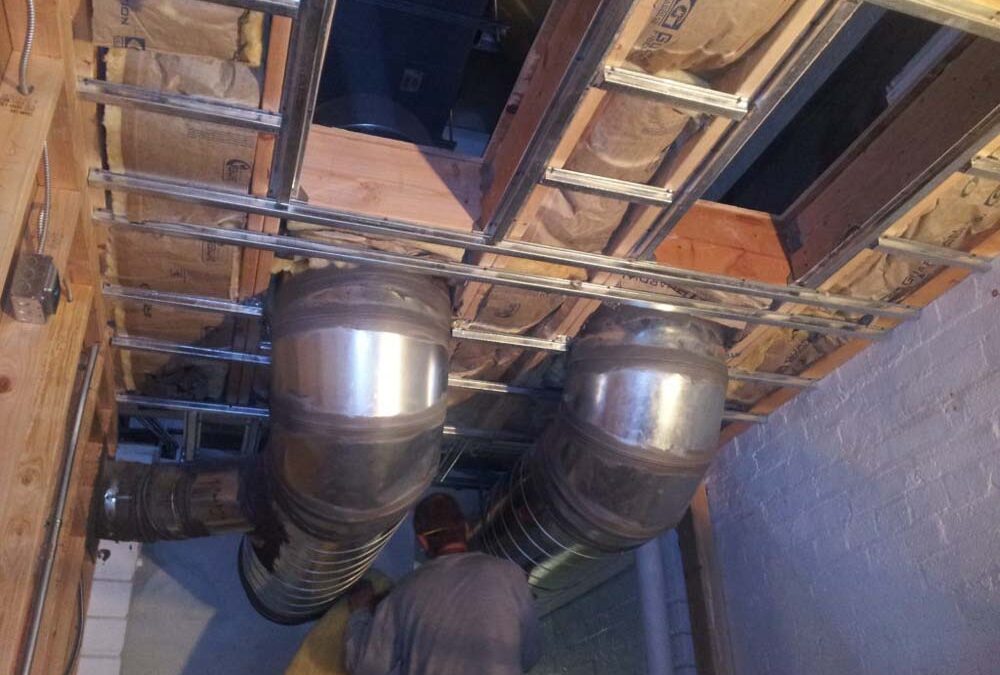
Restaurant Case Study – Workshop Kitchen + Bar – Part 3: Air
Framing the new mechanical mezzanine begins including formwork for concrete bar.
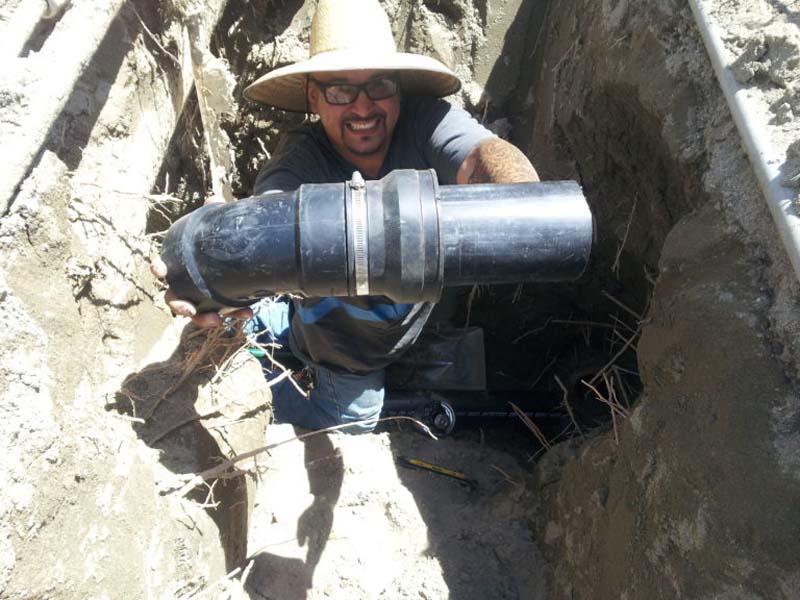
Restaurant Case Study – Workshop Kitchen + Bar – Part 2: Water
There were several steps to this phase of the project. To begin, the construction permit arrives for a new sewer lateral under the existing concrete sidewalk at the street.
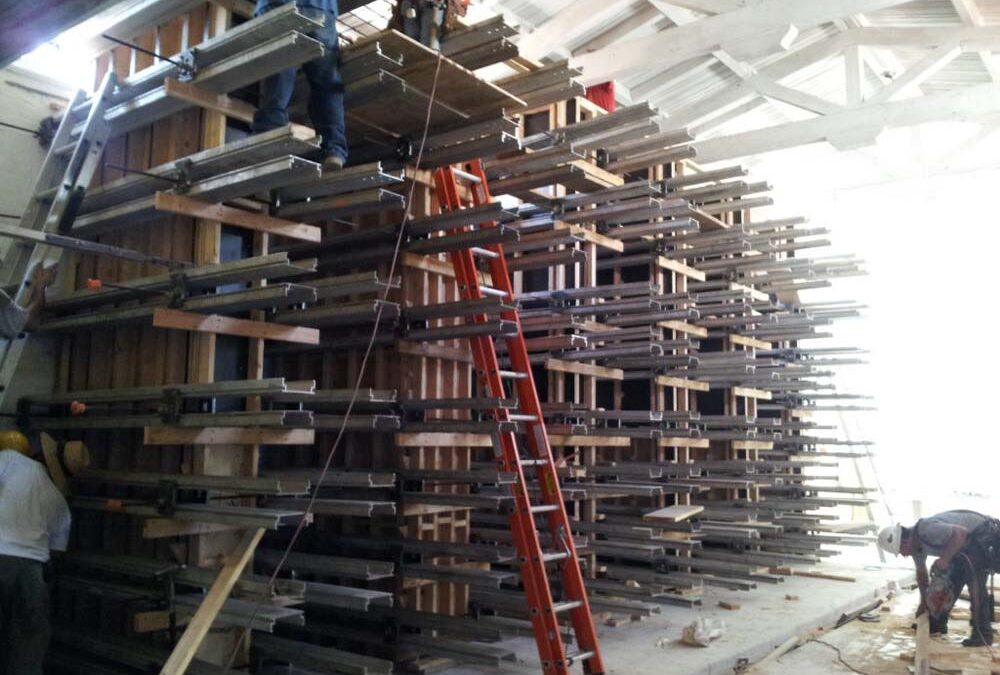
Restaurant Case Study – Workshop Kitchen + Bar – Part 1: Concrete
A restaurant project begins, first and foremost, with the planning of a kitchen that supports a dining room. For this particular restaurant, which seats approximately 100 people and boasts a complex menu, there was a large amount of equipment and support space (back...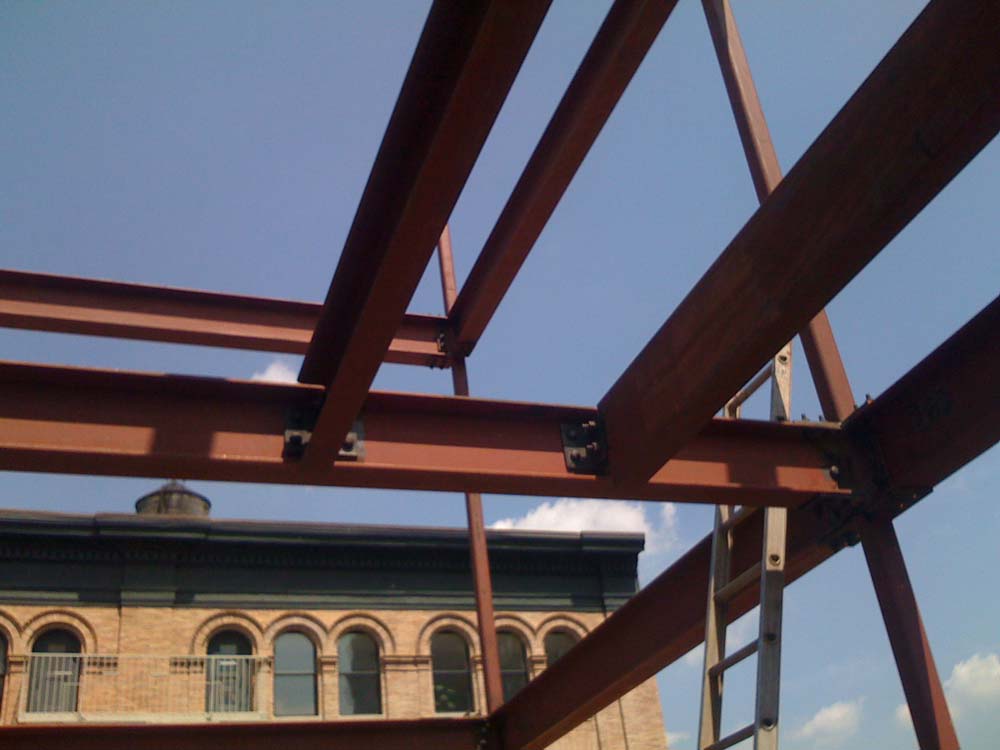
Tribeca Multifamily Steel Erection
This complex Tribeca multifamily renovation consisted of a complete gut renovation of the existing 4 floors, all new joists and metal deck as well as the addition of 2 additional floors.

Recent Comments