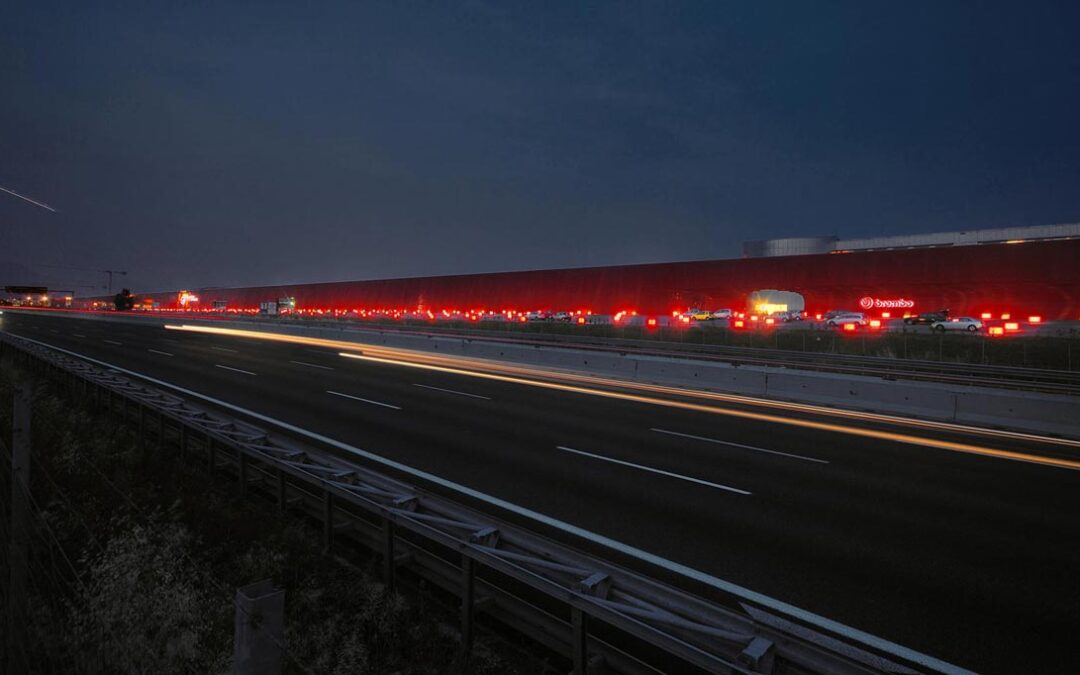

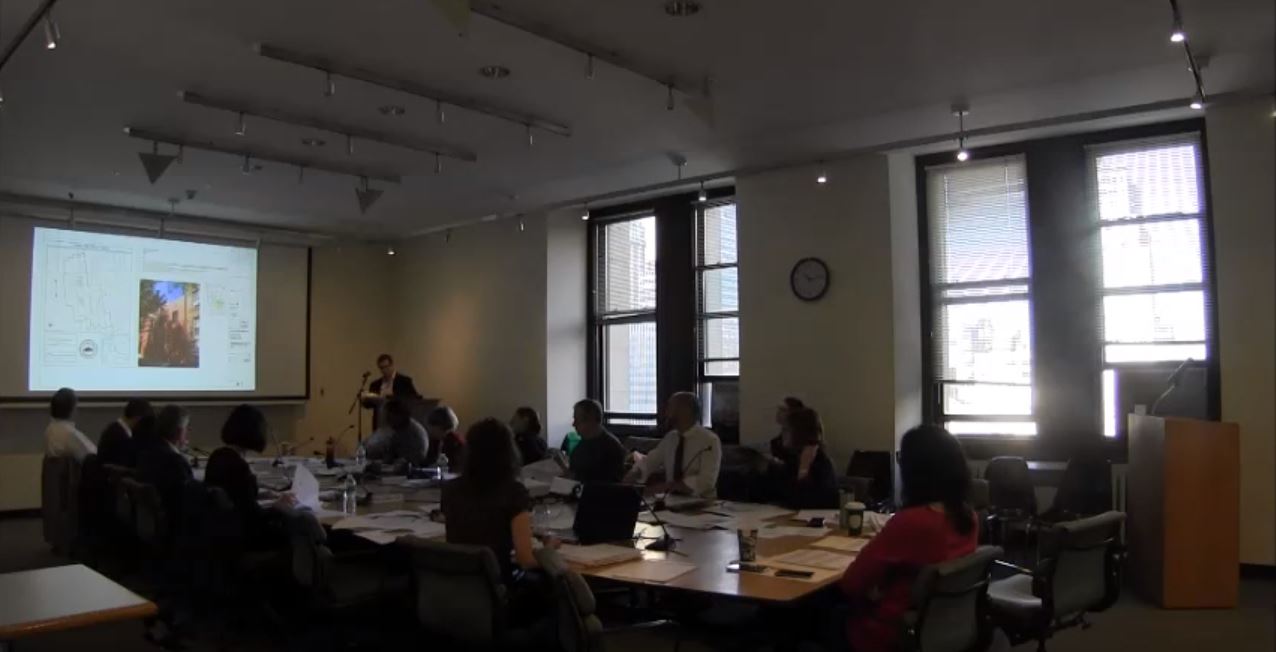
Presentation at the Landmark Preservation Commission & Facade Progress
This landmark carriage house was converted into our client’s home without removing its historical characteristics, significance, or elements.
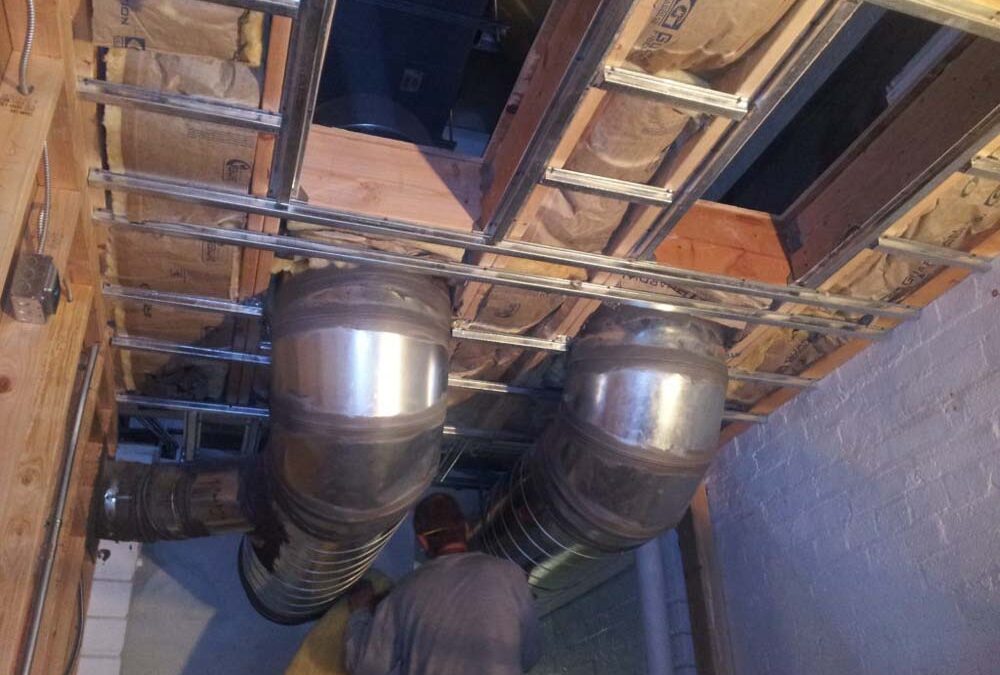
Restaurant Case Study – Workshop Kitchen + Bar – Part 3: Air
Framing the new mechanical mezzanine begins including formwork for concrete bar.
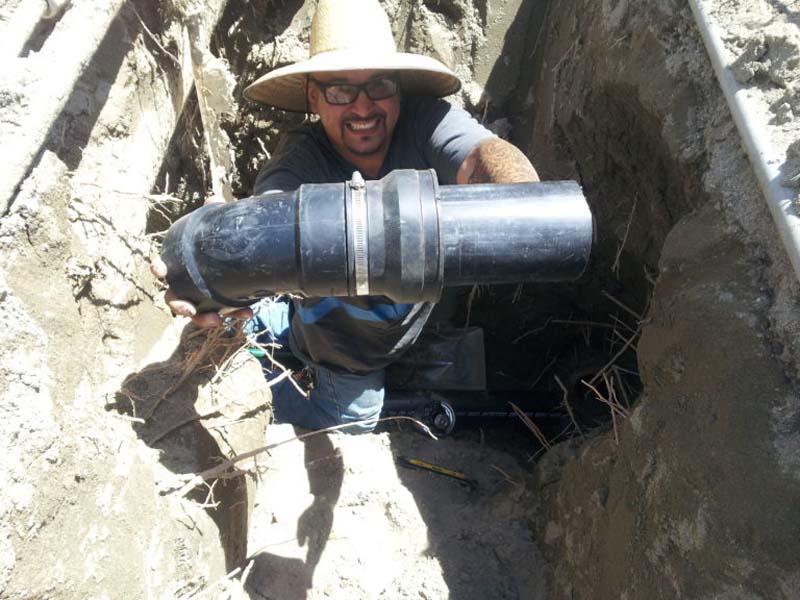
Restaurant Case Study – Workshop Kitchen + Bar – Part 2: Water
There were several steps to this phase of the project. To begin, the construction permit arrives for a new sewer lateral under the existing concrete sidewalk at the street.
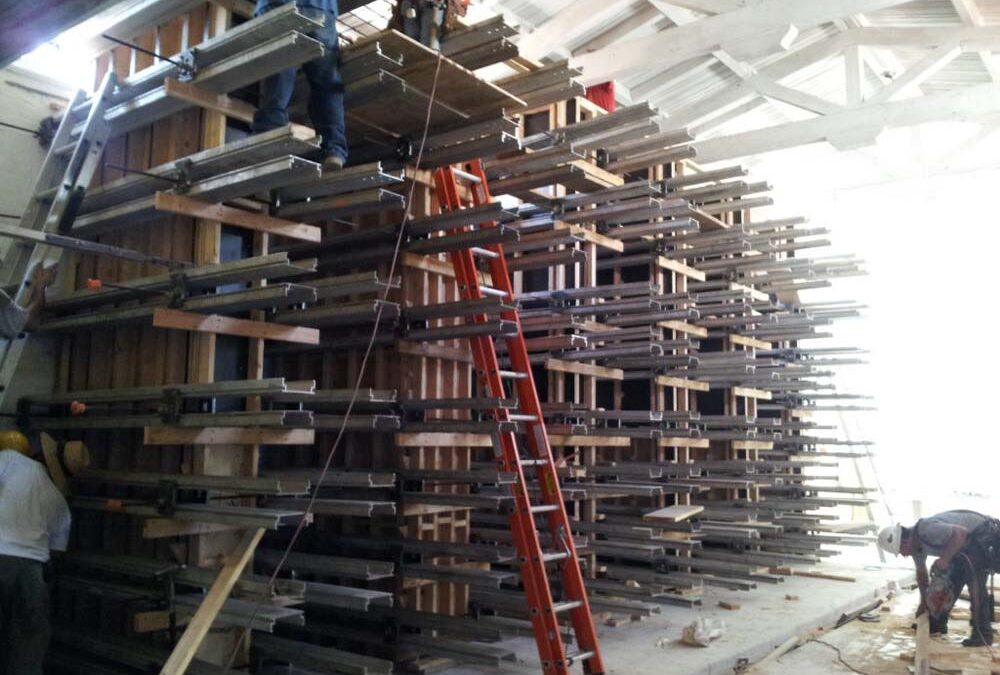
Restaurant Case Study – Workshop Kitchen + Bar – Part 1: Concrete
A restaurant project begins, first and foremost, with the planning of a kitchen that supports a dining room. For this particular restaurant, which seats approximately 100 people and boasts a complex menu, there was a large amount of equipment and support space (back...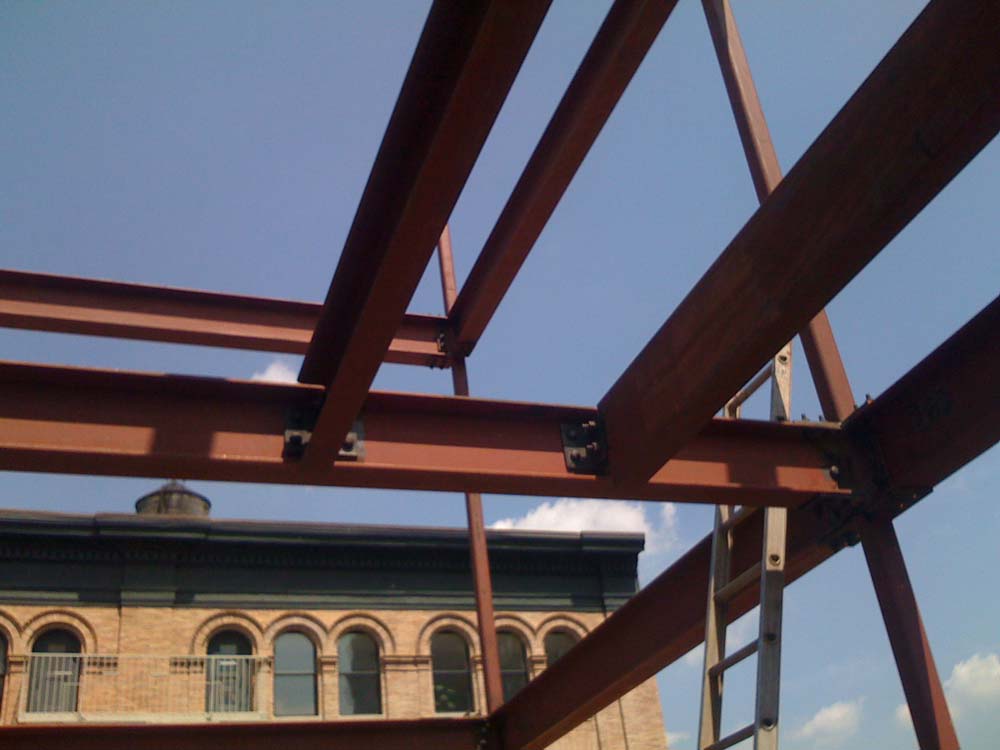
Tribeca Multifamily Steel Erection
This complex Tribeca multifamily renovation consisted of a complete gut renovation of the existing 4 floors, all new joists and metal deck as well as the addition of 2 additional floors.

Recent Comments